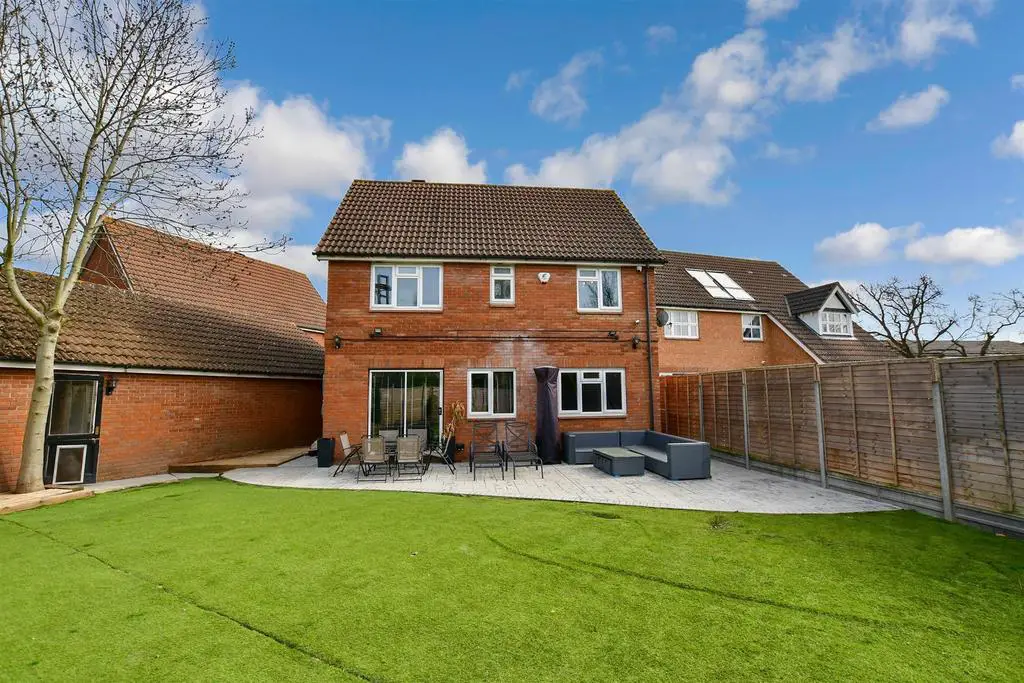
House For Sale £875,000
We bought this house in 2011 and have thoroughly enjoyed our time here. Over the years we have updated is so it is now a contemporary home with everything needed for a modern family. We were initially drawn to the house because it is quiet and safe for children and pets. At the same time we can walk to the supermarket and it is not far to the station where the Overground can whisk you to Liverpool Street in approximately half an hour. There is also a good choice of primary, secondary and independent schools in the vicinity as well as various child friendly activities available.We love being so close to the parks and the reservoirs as well as the River Lea as there are wonderful places to go for walks and notable landmarks to visit such as the Queen Elizabeth Hunting Lodge and Friday Hill House. We are also close to the town centre with its selection of independent shops, high street stores, pubs and restaurants as well as hairdressers and beauty salons and not too far from the airport at Stansted. Sports enthusiasts can enjoy golf at a variety of venues as well as rugby, tennis and riding in Epping Forest.Room sizes:
- Entrance Hall
- Cloakroom
- Lounge: 14'9 x 13'0 (4.50m x 3.97m)
- Dining Room: 9'8 x 9'7 (2.95m x 2.92m)
- Kitchen: 10'6 x 9'6 (3.20m x 2.90m)
- Landing
- Bedroom 1: 11'4 x 9'10 (3.46m x 3.00m)
- En-Suite Shower Room
- Bedroom 2: 10'5 x 9'10 (3.18m x 3.00m)
- Bedroom 3: 9'10 x 9'6 (3.00m x 2.90m)
- Bedroom 4: 8'0 x 7'2 (2.44m x 2.19m)
- Bathroom
- Garage
- Off Street Parking
- Front Garden
- Rear Garden
The information provided about this property does not constitute or form part of an offer or contract, nor may be it be regarded as representations. All interested parties must verify accuracy and your solicitor must verify tenure/lease information, fixtures & fittings and, where the property has been extended/converted, planning/building regulation consents. All dimensions are approximate and quoted for guidance only as are floor plans which are not to scale and their accuracy cannot be confirmed. Reference to appliances and/or services does not imply that they are necessarily in working order or fit for the purpose.
We are pleased to offer our customers a range of additional services to help them with moving home. None of these services are obligatory and you are free to use service providers of your choice. Current regulations require all estate agents to inform their customers of the fees they earn for recommending third party services. If you choose to use a service provider recommended by Fine & Country, details of all referral fees can be found at the link below. If you decide to use any of our services, please be assured that this will not increase the fees you pay to our service providers, which remain as quoted directly to you.