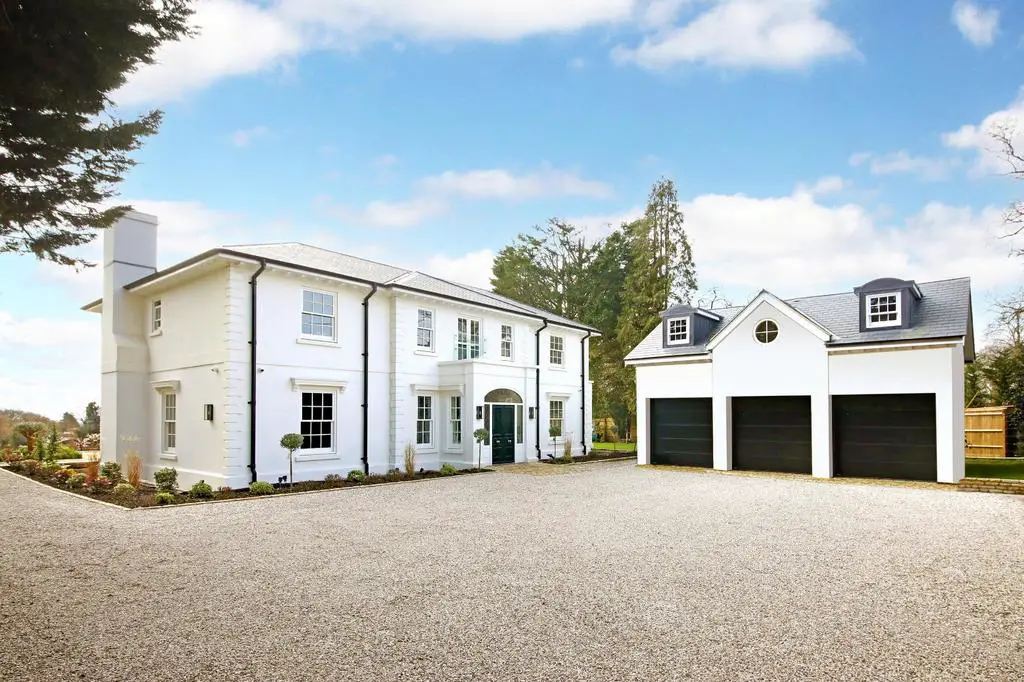
House For Sale £3,750,000
A stunning, newly built home built to an extremely high specification throughout situated in a quiet private road enjoying a plot of around 3.6 acres.
Tycoed offers well planned living space throughout with bright and airy reception areas. A large entrance hall provides access to the main living areas which are currently laid out as a study, formal living room and fantastic open plan kitchen/dining/family room. The formal living room is large with a dual aspect, feature fireplace and French doors to the rear garden terrace. The highlight on the ground floor is the open plan kitchen/dining/family room which is bright and spacious thanks to full height glass French doors, large windows and an orangery style roof lantern. The kitchen is fitted with bespoke units, Sub Zero and Wolf appliances and a large island for further storage and work surface area. In addition, on the ground floor there is a fully fitted utility room and guest cloakroom.
The first floor offers five good sized double bedrooms, three have the added benefit of modern en suite bathrooms. The main bedroom suite comprises a large double bedroom, dressing room and en suite with separate bath and shower. Bedroom two and three are both large double bedrooms with the added benefit of en suite shower rooms. Bedrooms three and four share the use of the family bathroom.All the bedrooms enjoy air conditioning, a much needed addition for the warmer Summer months.
Gardens and Grounds
Tycoed is approached via an expansive driveway, offering parking for several vehicles. The rear garden enjoys a high level of privacy and enjoys an open South facing aspect. There is a large terrace accessed from the kitchen, dining area and formal living room. The remainder of the garden is laid to lawn.
ADDITIONAL INFORMATION
Council Tax Band: H
Local Authority: Buckinghamshire Council
EPC Rating: B
NB: The triple garage and store room are currently in for retrospective planning. As it currently stands there is no planning permission for the garage with store room over. The main image shows a CGI rendered garage and store room to show what it would look like should retrospective planning be granted. The garage is not rendered.
Tycoed offers well planned living space throughout with bright and airy reception areas. A large entrance hall provides access to the main living areas which are currently laid out as a study, formal living room and fantastic open plan kitchen/dining/family room. The formal living room is large with a dual aspect, feature fireplace and French doors to the rear garden terrace. The highlight on the ground floor is the open plan kitchen/dining/family room which is bright and spacious thanks to full height glass French doors, large windows and an orangery style roof lantern. The kitchen is fitted with bespoke units, Sub Zero and Wolf appliances and a large island for further storage and work surface area. In addition, on the ground floor there is a fully fitted utility room and guest cloakroom.
The first floor offers five good sized double bedrooms, three have the added benefit of modern en suite bathrooms. The main bedroom suite comprises a large double bedroom, dressing room and en suite with separate bath and shower. Bedroom two and three are both large double bedrooms with the added benefit of en suite shower rooms. Bedrooms three and four share the use of the family bathroom.All the bedrooms enjoy air conditioning, a much needed addition for the warmer Summer months.
Gardens and Grounds
Tycoed is approached via an expansive driveway, offering parking for several vehicles. The rear garden enjoys a high level of privacy and enjoys an open South facing aspect. There is a large terrace accessed from the kitchen, dining area and formal living room. The remainder of the garden is laid to lawn.
ADDITIONAL INFORMATION
Council Tax Band: H
Local Authority: Buckinghamshire Council
EPC Rating: B
NB: The triple garage and store room are currently in for retrospective planning. As it currently stands there is no planning permission for the garage with store room over. The main image shows a CGI rendered garage and store room to show what it would look like should retrospective planning be granted. The garage is not rendered.
