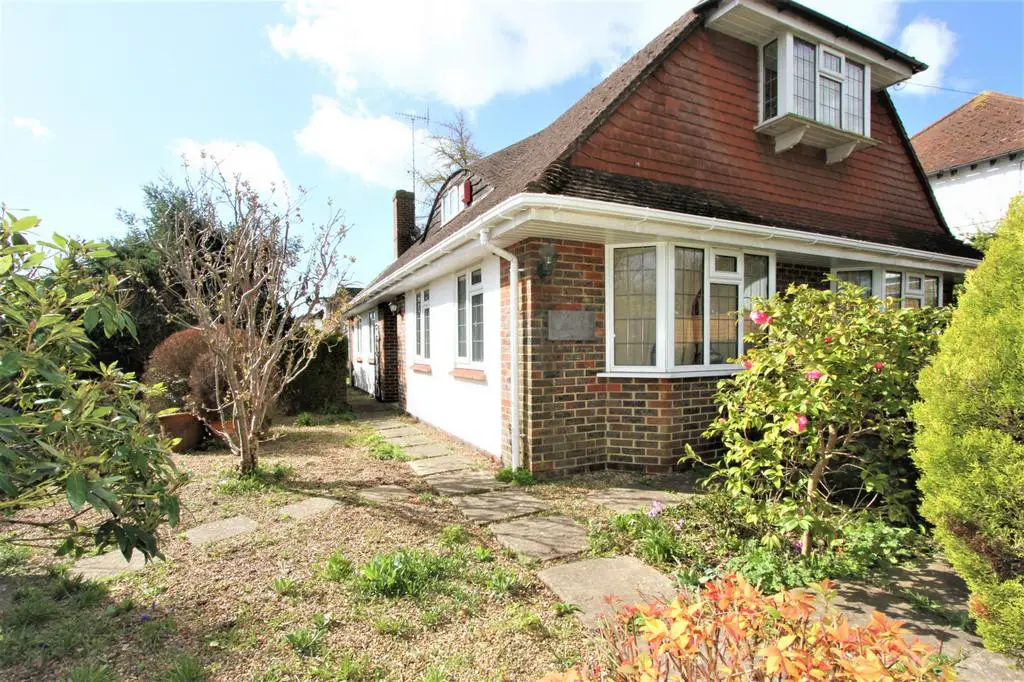
House For Sale £650,000
HOWARD & CO are delighted to be marketing this detached, 3 bedroom property with garage and easy access off-road parking for several cars and very well situated in popular and sought after Offington, set on a larger than average corner plot with plenty of scope to enhance and enlarge the property to make something much larger SSTP. Accommodation comprises lounge, kitchen, conservatory, two ground floor bedrooms, ground floor showeroom and first floor master bedroom with ensuite. The property benefits from double glazing and gas central heating and is within easy access to the A27 and A24, plus local shops, schools and facilities and the main line Railway station NO ONGOING CHAIN. Gross internal area 1,625 sq ft.
Front door leading to
Entrance Hall: Stairs to first floor.
Lounge: 4.98m x 3.77m (16'4" x 12'4"), A bright double aspect room with double glazed windows to side and two double glazed doors to rear. Radiator.
Kitchen: 4.27m x 3.07m (14'0" x 10'1"), Range of floor and wall mounted country style units with worksurfaces to complement. Built in larder. Space for oven. Side aspect double glazed window. Door to
Utility Room: 1.80m x 1.20m (5'11" x 3'11"), Space/plumbing for washing machine. Window.
Conservatory: 4.57m x 3.36m (14'12" x 11'0"), uPVC conservatory with tiled floor, overlooking the private rear garden.
Bedroom 2: 5.36m x 3.45m (17'7" x 11'4"), Front aspect double glazed window and two side aspect double glazed windows. Radiator.
Bedroom 3: 4.17m x 3.44m (13'8" x 11'3"), Front aspect double glazed bay window and side aspect double glazed window. Radiator.
Shower Room: Large walk in shower. Pedestal basin. WC. Built in airing cupboard. Two side aspect double glazed windows. Radiator.
FIRST FLOOR
Master Bedroom: 11.10m x 4.60m (36'5" x 15'1"), A very spacious 1st floor master bedroom with two Velux windows and double glazed French doors leading to a south facing balcony. Built in wardrobes.
En-suite: 1.40m x 3.30m (4'7" x 10'10"), Good size ensuite with velux window, containing WC basin and tiled shower enclosure.
OUTSIDE: The property is set on a larger than average plot with many outbuildings and is surrounded by mature gardens, being laid to lawn with borders, shrubs and areas of decking and patio.
Garage: Detached garage, and paving for several cars.
Front door leading to
Entrance Hall: Stairs to first floor.
Lounge: 4.98m x 3.77m (16'4" x 12'4"), A bright double aspect room with double glazed windows to side and two double glazed doors to rear. Radiator.
Kitchen: 4.27m x 3.07m (14'0" x 10'1"), Range of floor and wall mounted country style units with worksurfaces to complement. Built in larder. Space for oven. Side aspect double glazed window. Door to
Utility Room: 1.80m x 1.20m (5'11" x 3'11"), Space/plumbing for washing machine. Window.
Conservatory: 4.57m x 3.36m (14'12" x 11'0"), uPVC conservatory with tiled floor, overlooking the private rear garden.
Bedroom 2: 5.36m x 3.45m (17'7" x 11'4"), Front aspect double glazed window and two side aspect double glazed windows. Radiator.
Bedroom 3: 4.17m x 3.44m (13'8" x 11'3"), Front aspect double glazed bay window and side aspect double glazed window. Radiator.
Shower Room: Large walk in shower. Pedestal basin. WC. Built in airing cupboard. Two side aspect double glazed windows. Radiator.
FIRST FLOOR
Master Bedroom: 11.10m x 4.60m (36'5" x 15'1"), A very spacious 1st floor master bedroom with two Velux windows and double glazed French doors leading to a south facing balcony. Built in wardrobes.
En-suite: 1.40m x 3.30m (4'7" x 10'10"), Good size ensuite with velux window, containing WC basin and tiled shower enclosure.
OUTSIDE: The property is set on a larger than average plot with many outbuildings and is surrounded by mature gardens, being laid to lawn with borders, shrubs and areas of decking and patio.
Garage: Detached garage, and paving for several cars.
