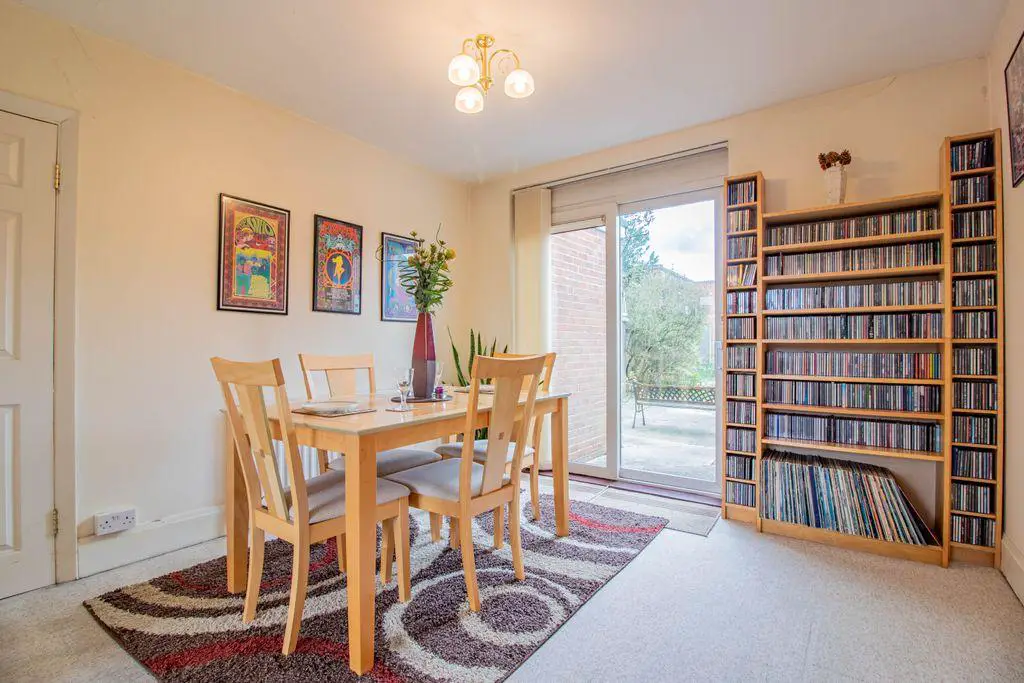
House For Sale £260,000
Welcome to your dream home! This stunning 3 bedroom semi-detached property is the perfect opportunity for first-time buyers to get their foot on the property ladder. With two spacious double bedrooms and a cozy single bedroom, this home provides the perfect space for a growing family or working professionals.
Step outside into your own private oasis, with a beautifully landscaped garden featuring a patio and lawn area perfect for al-fresco dining or enjoying a lazy Sunday afternoon. The garden also includes a single garage, providing ample space for secure storage of your vehicles or extra belongings.
Inside, the property boasts a modern galley kitchen, fully equipped with everything you need to cook up a storm, and an open-plan living/dining area perfect for entertaining guests or simply relaxing after a long day at work. The sliding patio doors provide direct access to your private rear garden, allowing you to effortlessly enjoy the outdoor space.
The surrounding area is simply unbeatable, with fantastic local schools, the breathtaking Attenborough Nature Reserve, and the nearby Attenborough Train Station providing easy access to the rest of the country. Chilwell Retail Park is also conveniently located just a short drive away, offering a plethora of shopping and dining options. With excellent commuter links and close proximity to Beeston Town Centre, this property is truly in the heart of everything.
Don't miss out on this once-in-a-lifetime opportunity to own your dream home in such a desirable location. Book your viewing today and get ready to make memories that will last a lifetime!
This property includes:
Additional Information:
Council Tax:
Band C
Energy Performance Certificate (EPC) Rating:
Band E (39-54)
Marketed by EweMove Sales & Lettings (Beeston) - Property Reference 53407
Step outside into your own private oasis, with a beautifully landscaped garden featuring a patio and lawn area perfect for al-fresco dining or enjoying a lazy Sunday afternoon. The garden also includes a single garage, providing ample space for secure storage of your vehicles or extra belongings.
Inside, the property boasts a modern galley kitchen, fully equipped with everything you need to cook up a storm, and an open-plan living/dining area perfect for entertaining guests or simply relaxing after a long day at work. The sliding patio doors provide direct access to your private rear garden, allowing you to effortlessly enjoy the outdoor space.
The surrounding area is simply unbeatable, with fantastic local schools, the breathtaking Attenborough Nature Reserve, and the nearby Attenborough Train Station providing easy access to the rest of the country. Chilwell Retail Park is also conveniently located just a short drive away, offering a plethora of shopping and dining options. With excellent commuter links and close proximity to Beeston Town Centre, this property is truly in the heart of everything.
Don't miss out on this once-in-a-lifetime opportunity to own your dream home in such a desirable location. Book your viewing today and get ready to make memories that will last a lifetime!
This property includes:
- 01 - Entrance Hall
4.36m x 1.65m (7.1 sqm) - 14' 3" x 5' 4" (77 sqft)
With fitted carpet, a fitted ceiling light, a UPVC double glazed door to the front, a UPVC double glazed window to the front, a wall-mounted radiator, stairs rising to the first floor and access to storage beneath the staircase. - 02 - Living Room
3.8m x 3.33m (12.6 sqm) - 12' 5" x 10' 11" (136 sqft)
With fitted carpet, a fitted ceiling light, a UPVC double glazed bay window to the front, a wall-mounted radiator, and a fitted electric fireplace. - 03 - Dining Room
3.51m x 3.33m (11.6 sqm) - 11' 6" x 10' 11" (125 sqft)
With fitted carpet, a fitted ceiling light, UPVC double glazed sliding doors to the rear and a wall-mounted radiator. - 04 - Kitchen
4.62m x 1.89m (8.7 sqm) - 15' 1" x 6' 2" (93 sqft)
With tiled flooring, a fitted ceiling light, a UPVC double glazed window to the rear, a UPVC double glazed window to the side, an opaque UPVC double glazed external door to the side, a range of wall and base units with rolled top work surfaces, an inset kitchen sink and drainer, integrated fan oven, a gas hob with extractor fan over, splash back tiling, space for a washing machine, space for a fridge and space for a freezer. - 05 - Bedroom 1
3.38m x 3.21m (10.8 sqm) - 11' 1" x 10' 6" (116 sqft)
With fitted carpet, a fitted ceiling light, a UPVC double glazed window to the rear, and a wall-mounted radiator. - 06 - Bedroom 2
3.52m x 3.2m (11.2 sqm) - 11' 6" x 10' 5" (121 sqft)
With fitted carpet, a fitted ceiling light, a UPVC double glazed window to the front, and a wall-mounted radiator. - 07 - Bedroom 3
3.47m x 1.8m (6.2 sqm) - 11' 4" x 5' 10" (67 sqft)
With fitted carpet, a fitted ceiling light, a UPVC double glazed window to the front, and a wall-mounted radiator. - 08 - Bathroom
2.56m x 1.8m (4.6 sqm) - 8' 4" x 5' 10" (49 sqft)
With tiled flooring, a fitted ceiling light, an opaque UPVC double glazed window to the rear, a wall-mounted towel rail, tiled throughout, a bathtub with an electric shower over, a low flush WC, a freestanding wash basin and mixer tap. - 09 - Exterior
To the front of the property, you will find a driveway that leads through to the garage at the rear of the property and can accommodate up to 1 car.
To the rear of the property, you will find a patio and gravelled lawn area, with a range of mature hedges and shrubs all enclosed by wooden fencing. - Please note, all dimensions are approximate / maximums and should not be relied upon for the purposes of floor coverings.
Additional Information:
Band C
Band E (39-54)
Marketed by EweMove Sales & Lettings (Beeston) - Property Reference 53407