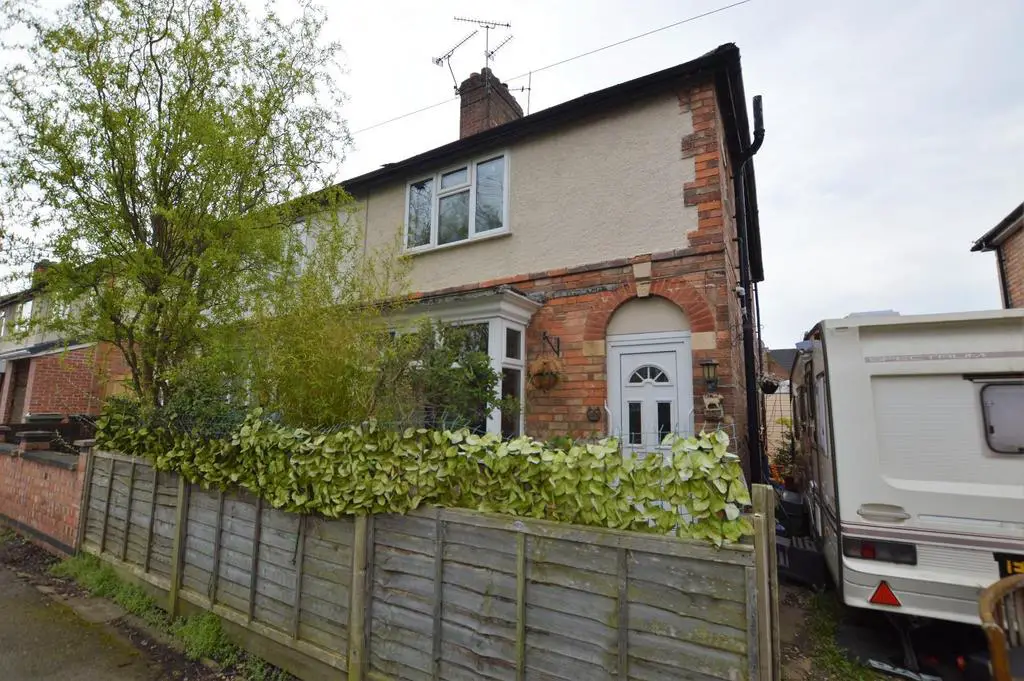
House For Sale £220,000
Situated within the heart of South Wigston is this traditional style semi-detached home that offers plenty of living space set over two floors and has the scope to create a further bedroom. The property is conveniently situated for access to local shops, schools, amenities and countryside and would make an ideal first time buyer home or a landlord looking for a potential property investment. The property comprises of an entrance hallway with stairs to the first floor and a door to the living room. The generous living room has a bay window with feature fireplace. An open plan modern style kitchen-diner is fitted with wall and base units with worksurfaces and comes with a freestanding range cooker. To the rear is the conservatory, which gives access to the garden and the downstairs wc.
Returning to the hallway, stairs lead up to the landing which gives access to the two double bedrooms with bedroom two having a separate dressing room, which could be altered to create a third bedroom and a three piece bathroom suite, including a shower over the bath.
Outside, the rear garden has an artificial lawn, some wooden outbuildings, a raised garden pond and detached garage. While the front garden has an array of plants and shrubs with wooden fencing and gated access. To the side, a shared driveway for the property, gives access to the detached garage.
To find out more about this home, call your local Hunters estate agents Wigston on[use Contact Agent Button] and arrange your viewing.
Hallway - UPVC door, radiator, stairs to first floor, door to living room.
Living Room - 3.97 x 3.91 (13'0" x 12'9") - Double glazed bay window, radiator, feature fireplace and surround, door to kitchen-diner.
Kitchen-Diner - 4.83 x 3.05 (15'10" x 10'0") - Double glazed window, a range of wall and base fitted units, worksurfaces, freestanding range cooker with stainless steel splashback and extractor hood over, stainless steel sink, space for American style fridge-freezer, space for washing machine, central heating boiler, heated towel rail., double glazed French doors to conservatory.
Conservatory - 3.18 x 2.77 max (10'5" x 9'1" max) - UPVC double glazed windows and French doors, door to store room, door to wc.
Wc - Low level wc, wash hand basin.
Bedroom One - 3.99 x 3.01 (13'1" x 9'10") - Double glazed window, radiator.
Bedroom Two - 3.08 x 2.90 (10'1" x 9'6") - Double glazed window, radiator, opening to dressing room.
Dressing Room - 2.02 x 1.70 (6'7" x 5'6") - Double glazed window, radiator.
Outside - Single garage, wooden out-buildings, garden pond, artificial lawn, decking seating area.
Bathroom - Double glazed window, bath with shower over, wash hand basin, low level wc, heated towel rail, shower wall panels., storage cupboard.
Material Information - Wigston - Tenure Type; Freehold
EPC Rating; D
Council Tax Banding; B
Returning to the hallway, stairs lead up to the landing which gives access to the two double bedrooms with bedroom two having a separate dressing room, which could be altered to create a third bedroom and a three piece bathroom suite, including a shower over the bath.
Outside, the rear garden has an artificial lawn, some wooden outbuildings, a raised garden pond and detached garage. While the front garden has an array of plants and shrubs with wooden fencing and gated access. To the side, a shared driveway for the property, gives access to the detached garage.
To find out more about this home, call your local Hunters estate agents Wigston on[use Contact Agent Button] and arrange your viewing.
Hallway - UPVC door, radiator, stairs to first floor, door to living room.
Living Room - 3.97 x 3.91 (13'0" x 12'9") - Double glazed bay window, radiator, feature fireplace and surround, door to kitchen-diner.
Kitchen-Diner - 4.83 x 3.05 (15'10" x 10'0") - Double glazed window, a range of wall and base fitted units, worksurfaces, freestanding range cooker with stainless steel splashback and extractor hood over, stainless steel sink, space for American style fridge-freezer, space for washing machine, central heating boiler, heated towel rail., double glazed French doors to conservatory.
Conservatory - 3.18 x 2.77 max (10'5" x 9'1" max) - UPVC double glazed windows and French doors, door to store room, door to wc.
Wc - Low level wc, wash hand basin.
Bedroom One - 3.99 x 3.01 (13'1" x 9'10") - Double glazed window, radiator.
Bedroom Two - 3.08 x 2.90 (10'1" x 9'6") - Double glazed window, radiator, opening to dressing room.
Dressing Room - 2.02 x 1.70 (6'7" x 5'6") - Double glazed window, radiator.
Outside - Single garage, wooden out-buildings, garden pond, artificial lawn, decking seating area.
Bathroom - Double glazed window, bath with shower over, wash hand basin, low level wc, heated towel rail, shower wall panels., storage cupboard.
Material Information - Wigston - Tenure Type; Freehold
EPC Rating; D
Council Tax Banding; B
Houses For Sale Healey Street
Houses For Sale Best Close
Houses For Sale Garden Street
Houses For Sale Countesthorpe Road
Houses For Sale Leopold Street
Houses For Sale Dunton Street
Houses For Sale Blaby Road
Houses For Sale Orange Street
Houses For Sale Clifford Street
Houses For Sale Timber Street
Houses For Sale Bassett Street
Houses For Sale Best Close
Houses For Sale Garden Street
Houses For Sale Countesthorpe Road
Houses For Sale Leopold Street
Houses For Sale Dunton Street
Houses For Sale Blaby Road
Houses For Sale Orange Street
Houses For Sale Clifford Street
Houses For Sale Timber Street
Houses For Sale Bassett Street