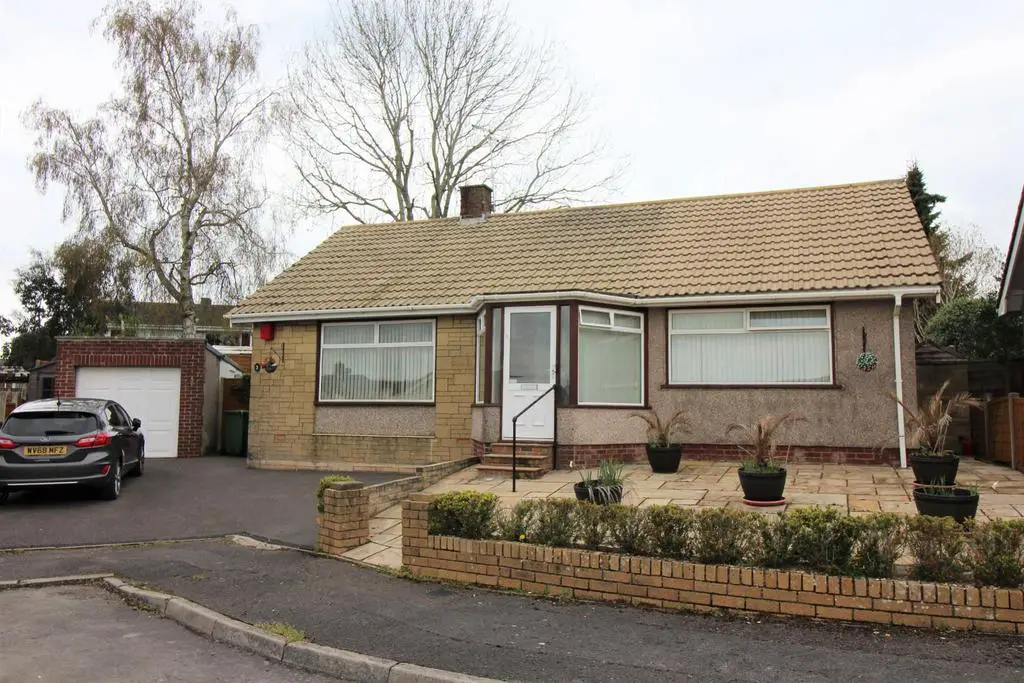
House For Sale £440,000
This fabulous detached bungalow occupies a prime residential position within easy grasp of local amenities. Situated at the head of a small residential cul-de-sac with secluded private garden to the rear we feel confident that this super property will generate a good deal of buying interest, The accommodation is well designed and being of a flexible nature it boasts a wealth of desirable feature that include gas central heating, double glazing, private gardens and incredible kitchen/conservatory extension. To fully appreciate this super property internal viewings are enthusiastically encouraged.
Introduction - This fabulous detached bungalow occupies a prime residential position within easy grasp of local amenities. Situated at the head of a small residential cul-de-sac with secluded private garden to the rear we feel confident that this super property will generate a good deal of buying interest, The accommodation is well designed and being of a flexible nature it boasts a wealth of desirable feature that include gas central heating, double glazing, private gardens and incredible kitchen/conservatory extension. To fully appreciate this super property internal viewings are enthusiastically encouraged.
Entrance - Via double glazed front door opening to
Porch - Double glazed to either side, ceramic tiled floor and obscure door opening to
Hallway - Coved ceiling, two separate cloaks cupboards, access to loft and radiator
Lounge - 5.06m x 3.0m (16'7" x 9'10") - Double glazed window to front, coved ceiling, feature fireplace, radiator
Family Room/Kitchen -
Kitchen Area - 3.10m x 2.85m (10'2" x 9'4") - Extensive range of timber fronted floor and wall units with contrasting roll top work surfaces incorporating single drainer sink unit with mixer taps. Integral oven and four ring ceramic hob, integral fridge/freezer. Tiled splash backs, plumbed for washing machine and dishwasher, cupboard housing "Worcester" combi boiler. Open plan to dining area with laminate flooring
Conservatory/Dining Area - 5.18m x 3.77m (16'11" x 12'4") - Substantial structure with Upvc double glazed windows overlooking the rear garden and French doors opening onto the garden. Laminate floor and two radiators
Bedroom 3/|Dining Room - 3.53m x 2.55m (11'6" x 8'4") - Double glazed window at the side and radiator
Bedroom 1 - 4.13m x 3.47m (13'6" x 11'4") - Double glazed window to front and built in wardrobe, additional free standing wardrobe and radiator
Bedroom 2 - 3.18m x 3.04m (10'5" x 9'11") - Double glazed window to front, free standing wardrobe and radiator
Bathroom - Obscure double glazed window to rear, suite comprisng w.c, vanity unit incorporating wash hand basin and bath with tiled walls and shower unit incorporating screen. Radiator
Gardens -
Front - Small easy to manage area with steps to front door and side access to parking
Rear - Enclosed private and secluded garden laid to lawn with feature paved patio covered by attractive roofed, but open sided Pergola. Outside power points and timber sheds. Side access to secluded low maintenance gravelled area with aluminium framed greenhouse and side gate.
Garage - Single detached garage with electric powered door. Power and light, side door
Parking - There is a tarmac hards tanding at the side for several vehicles including a motor home or caravan
Material Information - Thornbury - Tenure Type; Freehold
Council Tax Banding; South Gloucestershire Band D
Introduction - This fabulous detached bungalow occupies a prime residential position within easy grasp of local amenities. Situated at the head of a small residential cul-de-sac with secluded private garden to the rear we feel confident that this super property will generate a good deal of buying interest, The accommodation is well designed and being of a flexible nature it boasts a wealth of desirable feature that include gas central heating, double glazing, private gardens and incredible kitchen/conservatory extension. To fully appreciate this super property internal viewings are enthusiastically encouraged.
Entrance - Via double glazed front door opening to
Porch - Double glazed to either side, ceramic tiled floor and obscure door opening to
Hallway - Coved ceiling, two separate cloaks cupboards, access to loft and radiator
Lounge - 5.06m x 3.0m (16'7" x 9'10") - Double glazed window to front, coved ceiling, feature fireplace, radiator
Family Room/Kitchen -
Kitchen Area - 3.10m x 2.85m (10'2" x 9'4") - Extensive range of timber fronted floor and wall units with contrasting roll top work surfaces incorporating single drainer sink unit with mixer taps. Integral oven and four ring ceramic hob, integral fridge/freezer. Tiled splash backs, plumbed for washing machine and dishwasher, cupboard housing "Worcester" combi boiler. Open plan to dining area with laminate flooring
Conservatory/Dining Area - 5.18m x 3.77m (16'11" x 12'4") - Substantial structure with Upvc double glazed windows overlooking the rear garden and French doors opening onto the garden. Laminate floor and two radiators
Bedroom 3/|Dining Room - 3.53m x 2.55m (11'6" x 8'4") - Double glazed window at the side and radiator
Bedroom 1 - 4.13m x 3.47m (13'6" x 11'4") - Double glazed window to front and built in wardrobe, additional free standing wardrobe and radiator
Bedroom 2 - 3.18m x 3.04m (10'5" x 9'11") - Double glazed window to front, free standing wardrobe and radiator
Bathroom - Obscure double glazed window to rear, suite comprisng w.c, vanity unit incorporating wash hand basin and bath with tiled walls and shower unit incorporating screen. Radiator
Gardens -
Front - Small easy to manage area with steps to front door and side access to parking
Rear - Enclosed private and secluded garden laid to lawn with feature paved patio covered by attractive roofed, but open sided Pergola. Outside power points and timber sheds. Side access to secluded low maintenance gravelled area with aluminium framed greenhouse and side gate.
Garage - Single detached garage with electric powered door. Power and light, side door
Parking - There is a tarmac hards tanding at the side for several vehicles including a motor home or caravan
Material Information - Thornbury - Tenure Type; Freehold
Council Tax Banding; South Gloucestershire Band D