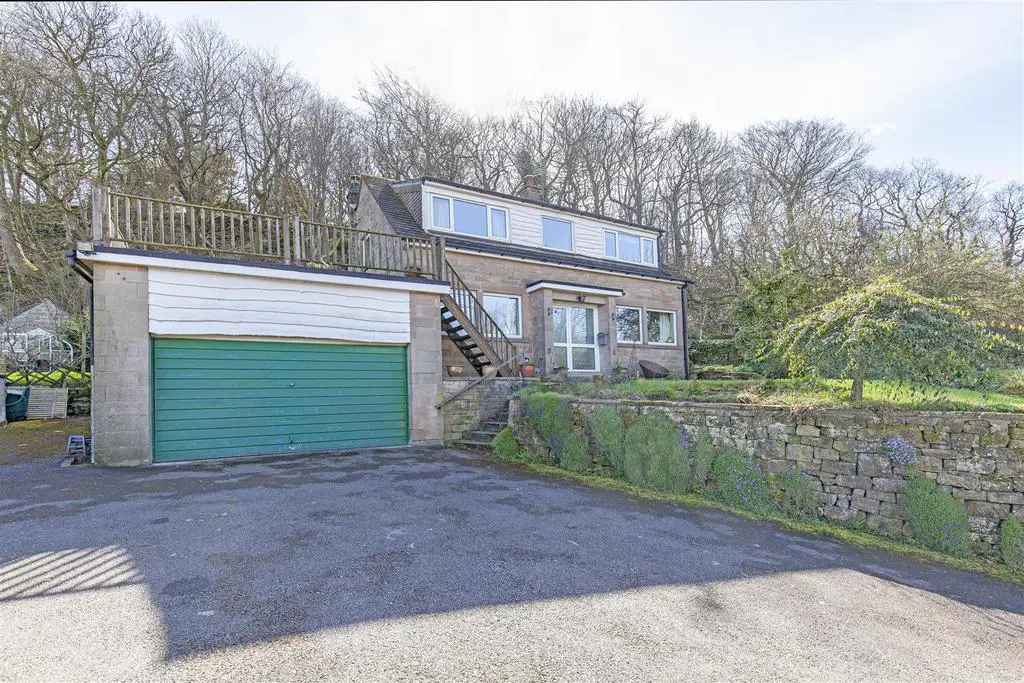
House For Sale £625,000
Price Guide £625,000-£650,000. A three / four bedroomed detached chalet bungalow located in the picturesque village of Stanton-In-Peak, benefitting from extensive off road parking, integral double garage and exceptional south-west facing views across the Wye Valley. Occupying a spectacular elevated position this family home offers flexible accommodation arranged over two floors.
A UPVC glazed door opens to the entrance hall with solid wood flooring and stairs rising to the first floor landing. An oak panelled door opens to the triple aspect sitting room with lovely front facing view and solid wood flooring running throughout. The focal point of the room is provided by a stone built fireplace with wood burning stove. Double doors open to the dining room with rear facing dual aspect and door to the garden. An opening leads to the large dining kitchen which features a range of Shaker style units surmounted by granite work tops incorporating Butler sink and a half, four burner induction hob with extractor hood over, oven and space for American style fridge freezer. The dining kitchen features a peninsular unit with breakfast bar and there is space for a family sized dining table and chairs. Three windows overlook the rear adjoining woodland. A panelled door leads to the utility room with further unit storage, space for washing machine and dryer and a UPVC glazed door opens to the garden. A separate door provides access to the integral double garage. Accessed from the entrance hall is a ground floor wet room with low flush WC, wall mounted wash basin and chrome heated towel rail. Bedroom four is located on the ground floor with front facing view and fitted wardrobes.
Stairs rise to the first floor landing with fitted laundry cupboard. Bedroom one is a dual aspect double bedroom with en-suite comprising shower enclosure with chrome attachment, wall mounted wash basin set within storage, low flush WC and chrome heated towel rail. From the master bedroom there are uninterrupted views across the village towards Haddon Hall and the market town of Bakewell. Bedroom two is located at the rear of the property and has a dual aspect. Bedroom three is a further double bedroom with front facing aspect and lovely views. The family bathroom with a white suite completes the accommodation and comprises stand alone bath with chrome taps, over sized wash basin, low flush WC and chrome heated towel rail.
Outside, the property is approached via right of way to a parking area for several vehicles. The integral double garage has an up and over door with mezzanine level and access to the house via the utility room.
Fronting the property is a raised garden laid to lawn with deep floral borders and views across the village towards Haddon Hall and Bakewell.
To the rear of the property is a garden laid to lawn which backs onto a small woodland with seating areas, stone built shed and aluminium greenhouse.
A UPVC glazed door opens to the entrance hall with solid wood flooring and stairs rising to the first floor landing. An oak panelled door opens to the triple aspect sitting room with lovely front facing view and solid wood flooring running throughout. The focal point of the room is provided by a stone built fireplace with wood burning stove. Double doors open to the dining room with rear facing dual aspect and door to the garden. An opening leads to the large dining kitchen which features a range of Shaker style units surmounted by granite work tops incorporating Butler sink and a half, four burner induction hob with extractor hood over, oven and space for American style fridge freezer. The dining kitchen features a peninsular unit with breakfast bar and there is space for a family sized dining table and chairs. Three windows overlook the rear adjoining woodland. A panelled door leads to the utility room with further unit storage, space for washing machine and dryer and a UPVC glazed door opens to the garden. A separate door provides access to the integral double garage. Accessed from the entrance hall is a ground floor wet room with low flush WC, wall mounted wash basin and chrome heated towel rail. Bedroom four is located on the ground floor with front facing view and fitted wardrobes.
Stairs rise to the first floor landing with fitted laundry cupboard. Bedroom one is a dual aspect double bedroom with en-suite comprising shower enclosure with chrome attachment, wall mounted wash basin set within storage, low flush WC and chrome heated towel rail. From the master bedroom there are uninterrupted views across the village towards Haddon Hall and the market town of Bakewell. Bedroom two is located at the rear of the property and has a dual aspect. Bedroom three is a further double bedroom with front facing aspect and lovely views. The family bathroom with a white suite completes the accommodation and comprises stand alone bath with chrome taps, over sized wash basin, low flush WC and chrome heated towel rail.
Outside, the property is approached via right of way to a parking area for several vehicles. The integral double garage has an up and over door with mezzanine level and access to the house via the utility room.
Fronting the property is a raised garden laid to lawn with deep floral borders and views across the village towards Haddon Hall and Bakewell.
To the rear of the property is a garden laid to lawn which backs onto a small woodland with seating areas, stone built shed and aluminium greenhouse.
