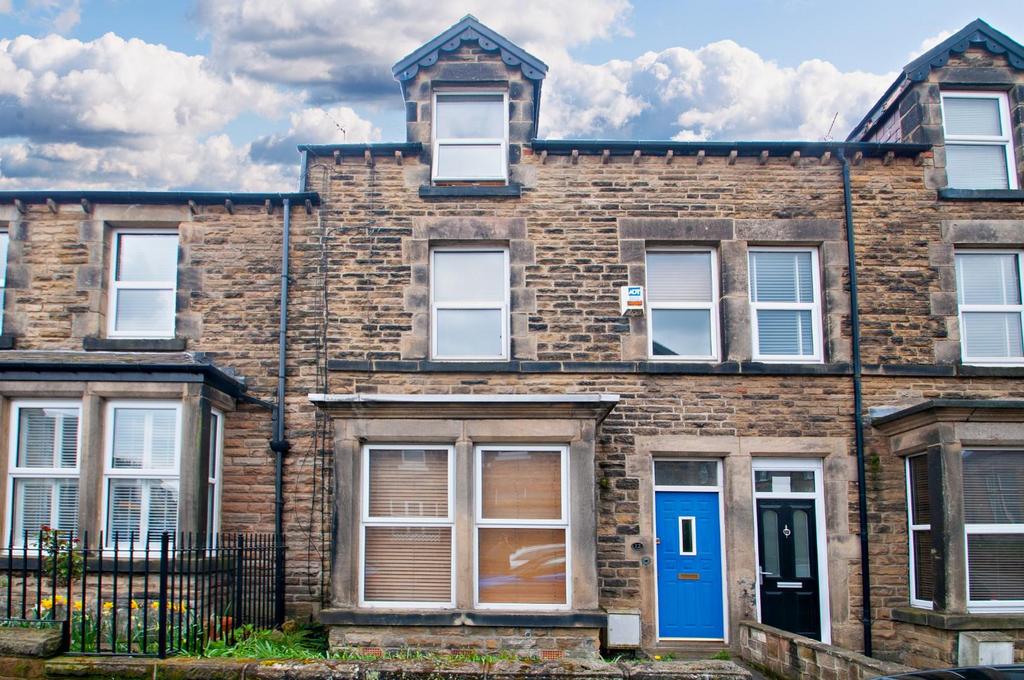
House For Sale £325,000
IDEAL INVESTMENT OPPORTUNITY. A rare opportunity to purchase a substantial period mid-terraced home, arranged over three floors, located in the town centre, close to the wide ranging amenities on offer. The property currently has four bedsit letting rooms.
The accommodation comprises: Entrance hallway, lounge/bedroom, sitting room, spacious kitchen with breakfast bar, two double bedrooms to the first floor, modern bathroom and further second floor bedroom with en-suite shower room.
To the outside is a rear courtyard garden.
Entrance Hall - Access via wooden glazed entrance door, stairs to first floor, doors to:
Bedroom / Dining Room - 4.50 x 3.70 (14'9" x 12'1") - UPVC double glazed bay window to front elevation, radiator, fire place.
Lounge - 4.00 x 3.70 (13'1" x 12'1") - TV point, radiator, wood flooring, door to:
Kitchen - 4.80 x 3.00 (15'8" x 9'10") - Range of wall and base mounted units with working surfaces over with inset stainless steel sink and mixer tap, inset gas hob with extractor hood over and electric oven under, integrated dishwasher, plumbing and space for washing machine, integrated fridge freezer, inset ceiling spot lights, part tiled walls, tiled floor, chrome heated towel rail, UPVC double glazed window, glazed wooden door to rear access.
Shower Room - Shower cubicle, low level WC, wash hand basin, tiled floor and walls.
First Floor Landing - Split level landing, doors to:
Bathroom - White suite comprising panel bath with shower over and glazed screen, low level WC, wash hand basin with cupboard under, tiled walls and floor, extractor fan, two UPVC double glazed windows to side elevation, inset ceiling spot lights.
Bedroom Two - 4.80 x 3.70 (15'8" x 12'1") - Two UPVC double glazed windows to front elevation, radiator, fitted wardrobes with sliding mirrored doors.
Bedroom Three - 4.00 x 3.00 (13'1" x 9'10") - UPVC double glazed window to rear elevation, radiator.
Second Floor Landing - UPVC double glazed window to rear elevation, door to:
Bedroom One - 5.40 x 4.80 (17'8" x 15'8") - UPVC double glazed window to front elevation, radiator, door to:
Ensuite Bathroom - White suite comprising panel bath with shower over, low level WC, pedestal wash hand basin, sky light, tiled walls.
Parking - One parking space.
Epc - Environmental impact as this property produces 5.8 tonnes of CO2.
Material Information - Tenure Type; Freehold
Council Tax Banding; B
The accommodation comprises: Entrance hallway, lounge/bedroom, sitting room, spacious kitchen with breakfast bar, two double bedrooms to the first floor, modern bathroom and further second floor bedroom with en-suite shower room.
To the outside is a rear courtyard garden.
Entrance Hall - Access via wooden glazed entrance door, stairs to first floor, doors to:
Bedroom / Dining Room - 4.50 x 3.70 (14'9" x 12'1") - UPVC double glazed bay window to front elevation, radiator, fire place.
Lounge - 4.00 x 3.70 (13'1" x 12'1") - TV point, radiator, wood flooring, door to:
Kitchen - 4.80 x 3.00 (15'8" x 9'10") - Range of wall and base mounted units with working surfaces over with inset stainless steel sink and mixer tap, inset gas hob with extractor hood over and electric oven under, integrated dishwasher, plumbing and space for washing machine, integrated fridge freezer, inset ceiling spot lights, part tiled walls, tiled floor, chrome heated towel rail, UPVC double glazed window, glazed wooden door to rear access.
Shower Room - Shower cubicle, low level WC, wash hand basin, tiled floor and walls.
First Floor Landing - Split level landing, doors to:
Bathroom - White suite comprising panel bath with shower over and glazed screen, low level WC, wash hand basin with cupboard under, tiled walls and floor, extractor fan, two UPVC double glazed windows to side elevation, inset ceiling spot lights.
Bedroom Two - 4.80 x 3.70 (15'8" x 12'1") - Two UPVC double glazed windows to front elevation, radiator, fitted wardrobes with sliding mirrored doors.
Bedroom Three - 4.00 x 3.00 (13'1" x 9'10") - UPVC double glazed window to rear elevation, radiator.
Second Floor Landing - UPVC double glazed window to rear elevation, door to:
Bedroom One - 5.40 x 4.80 (17'8" x 15'8") - UPVC double glazed window to front elevation, radiator, door to:
Ensuite Bathroom - White suite comprising panel bath with shower over, low level WC, pedestal wash hand basin, sky light, tiled walls.
Parking - One parking space.
Epc - Environmental impact as this property produces 5.8 tonnes of CO2.
Material Information - Tenure Type; Freehold
Council Tax Banding; B
Houses For Sale Woodbine Terrace
Houses For Sale Commercial Street
Houses For Sale Strawberry Dale
Houses For Sale Strawberry Dale Terrace
Houses For Sale Bower Road
Houses For Sale Strawberry Dale Square
Houses For Sale Nydd Vale Terrace
Houses For Sale Back Cheltenham Mount
Houses For Sale Mount Parade
Houses For Sale Bower Street
Houses For Sale Mayfield Grove
Houses For Sale Cheltenham Mount
Houses For Sale Strawberry Dale Avenue
Houses For Sale Franklin Road
Houses For Sale Station Parade
Houses For Sale Commercial Street
Houses For Sale Strawberry Dale
Houses For Sale Strawberry Dale Terrace
Houses For Sale Bower Road
Houses For Sale Strawberry Dale Square
Houses For Sale Nydd Vale Terrace
Houses For Sale Back Cheltenham Mount
Houses For Sale Mount Parade
Houses For Sale Bower Street
Houses For Sale Mayfield Grove
Houses For Sale Cheltenham Mount
Houses For Sale Strawberry Dale Avenue
Houses For Sale Franklin Road
Houses For Sale Station Parade
