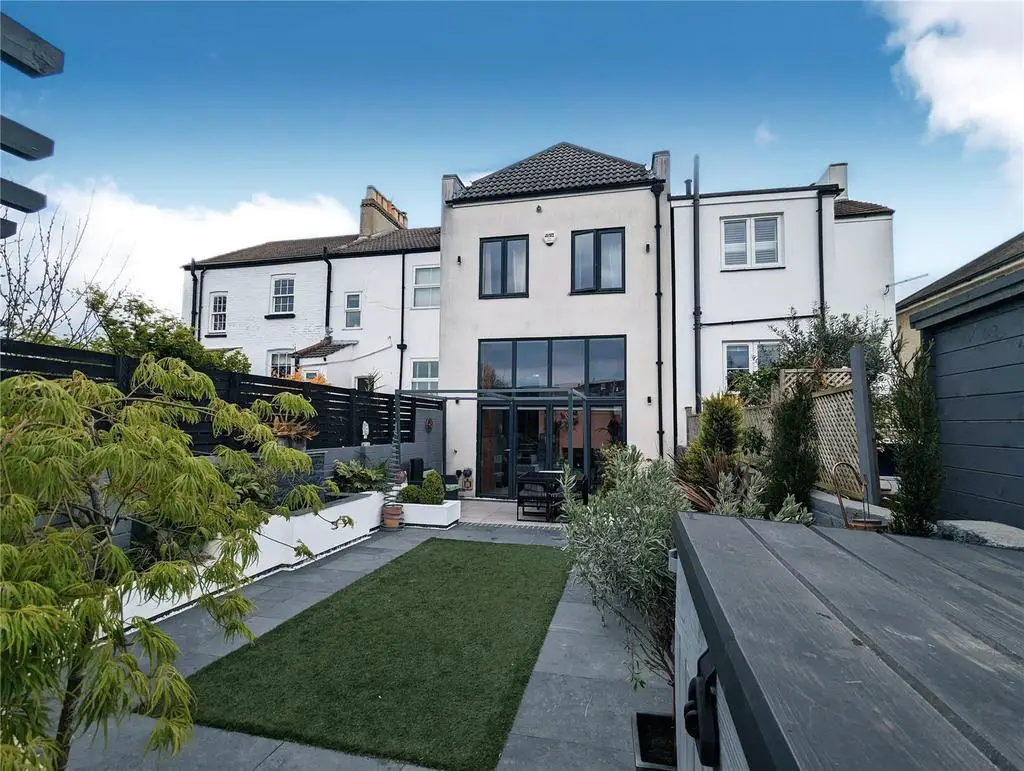
House For Sale £475,000
Eckersley White are delighted to offer for sale this beautiful 3 storey townhouse located conveniently for Gosport High Street, the ferry to Portsmouth and commuter links to London Waterloo. Brimming with character and charm, this house is like no other you will see, from its basement level kitchen/dining room to its roomy attic conversion, its beautifully landscaped westerly facing rear garden to its split level 1st floor bedroom. This really is a property not to be missed.
Hallway:
A beautiful 'classic' entrance hall with wooden floor, spindle and balustrade stairs to the first floor, radiator.
Cloakroom:
Low flush WC, wash hand basin with tiled surrounds.
Lounge: 12'6" x 11'5" (3.8m x 3.48m)
Positioned to the front of the house, this room has bags of character with sash window to the front elevation, open fire, wood flooring, column radiator, built in storage.
Sitting Room/Study: 11'5" x 10'3" (3.48m x 3.12m)
In the centre of the house, with a double glazed window, wood flooring, radiator.
Sun Lounge: 13'0 x 12'6" (3.96m x 3.80m)
With extra high ceiling, full height glazing and bi-fold doors to garden, wood effect flooring. The owners have had the rear garden professionally landscaped so the garden room view is greatly enhanced.
Kitchen/Dining Room: 23'9" x 16'1" (7.24m x 4.90m)
A wonderful feature, the dining area features a wood burning stove, window to front elevation, column radiator, opening to kitchen area. Recently re-fitted to a high standard with a range of wall and base units, Quartz work top surfaces and butler sink, island unit, wood effect flooring, range cooker with extractor hood over, integrated fridge freezer and dishwasher, bin store, wine fridge to remain, inset ceiling lighting, storage cupboard.
On the First Floor:
Landing:
Stairs to second floor with original spindle and balustrade.
Luxury Bathroom:
Re-fitted to a high standard with tile surrounded, walk in shower with wet room style flooring, wash hand basin on vanity unit, concealed cistern WC, extractor vent, inset ceiling lighting, underfloor heating and floor and wall tiling.
Bedroom 1: 15'4" x 11'4" (4.67m x 3.45m)
Two sash windows, two radiators, fireplace, storage cupboard.
Bedroom 3: 11'5" x 8'1" (3.48m x 2.46m)
Double glazed window, fitted carpet, radiator.
Bedroom 4: 9'6" x 6'6" (2.90m x 1.98m)
Double glazed window, fitted carpet, radiator.
On the Second Floor:
Bedroom 2: 23'10" x 15'4" (7.26m x 4.67m)
Sash window, two additional double glazed windows to rear elevation, fitted carpet, radiator.
On the Outside:
Rear Garden:
Approximately westerly facing, the rear garden has been beautifully hard landscaped and comes with a host of features including contemporary water feature and pergola, raised planters and paving, central artificial lawn and outside light and power. Rear pedestrian access.
Hallway:
A beautiful 'classic' entrance hall with wooden floor, spindle and balustrade stairs to the first floor, radiator.
Cloakroom:
Low flush WC, wash hand basin with tiled surrounds.
Lounge: 12'6" x 11'5" (3.8m x 3.48m)
Positioned to the front of the house, this room has bags of character with sash window to the front elevation, open fire, wood flooring, column radiator, built in storage.
Sitting Room/Study: 11'5" x 10'3" (3.48m x 3.12m)
In the centre of the house, with a double glazed window, wood flooring, radiator.
Sun Lounge: 13'0 x 12'6" (3.96m x 3.80m)
With extra high ceiling, full height glazing and bi-fold doors to garden, wood effect flooring. The owners have had the rear garden professionally landscaped so the garden room view is greatly enhanced.
Kitchen/Dining Room: 23'9" x 16'1" (7.24m x 4.90m)
A wonderful feature, the dining area features a wood burning stove, window to front elevation, column radiator, opening to kitchen area. Recently re-fitted to a high standard with a range of wall and base units, Quartz work top surfaces and butler sink, island unit, wood effect flooring, range cooker with extractor hood over, integrated fridge freezer and dishwasher, bin store, wine fridge to remain, inset ceiling lighting, storage cupboard.
On the First Floor:
Landing:
Stairs to second floor with original spindle and balustrade.
Luxury Bathroom:
Re-fitted to a high standard with tile surrounded, walk in shower with wet room style flooring, wash hand basin on vanity unit, concealed cistern WC, extractor vent, inset ceiling lighting, underfloor heating and floor and wall tiling.
Bedroom 1: 15'4" x 11'4" (4.67m x 3.45m)
Two sash windows, two radiators, fireplace, storage cupboard.
Bedroom 3: 11'5" x 8'1" (3.48m x 2.46m)
Double glazed window, fitted carpet, radiator.
Bedroom 4: 9'6" x 6'6" (2.90m x 1.98m)
Double glazed window, fitted carpet, radiator.
On the Second Floor:
Bedroom 2: 23'10" x 15'4" (7.26m x 4.67m)
Sash window, two additional double glazed windows to rear elevation, fitted carpet, radiator.
On the Outside:
Rear Garden:
Approximately westerly facing, the rear garden has been beautifully hard landscaped and comes with a host of features including contemporary water feature and pergola, raised planters and paving, central artificial lawn and outside light and power. Rear pedestrian access.
Houses For Sale STOKE GARDENS
Houses For Sale Alver Road
Houses For Sale Tamworth Place
Houses For Sale Molesworth Road
Houses For Sale Kensington Road
Houses For Sale Victoria Place
Houses For Sale St Edwards Road
Houses For Sale Alver Bridge View
Houses For Sale Shaftsbury Road
Houses For Sale Stoke Road
Houses For Sale Walpole Terrace
Houses For Sale South Street
Houses For Sale Nelson Road
Houses For Sale Mayfield Road
Houses For Sale Alver Road
Houses For Sale Tamworth Place
Houses For Sale Molesworth Road
Houses For Sale Kensington Road
Houses For Sale Victoria Place
Houses For Sale St Edwards Road
Houses For Sale Alver Bridge View
Houses For Sale Shaftsbury Road
Houses For Sale Stoke Road
Houses For Sale Walpole Terrace
Houses For Sale South Street
Houses For Sale Nelson Road
Houses For Sale Mayfield Road
