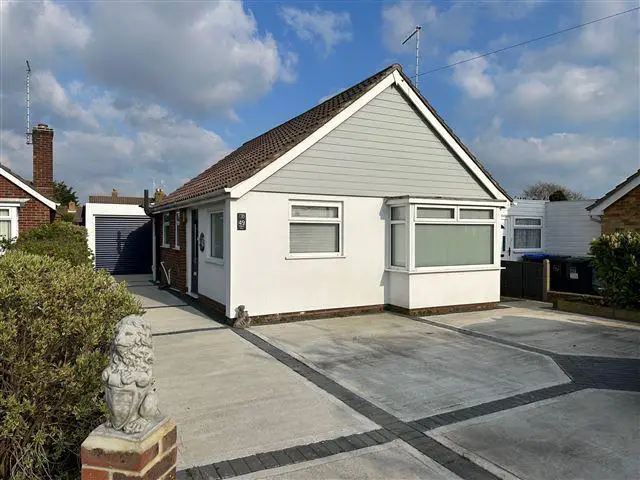
House For Sale £520,000
Ian Watkins Estate Agents are pleased to offer for sale this immaculate three bedroom detached bungalow in a favoured location. The accommodation features living room/orangery, kitchen/breakfast/dining room, modern shower room/WC. Outside there is front garden, parking for several cars garage and South facing rear garden. Other features include double glazing and gas heating. Viewing highly recommended.
* Three bedrooms
* 17'3" Living room/orangery
* 16' Kitchen/breakfast/dining
* Modern bathroom/WC
* Gas heating & double glazed
* Off road parking for 4 cars
* Driveway & garage
* South facing rear garden
Accommodation comprises:
* ENTRANCE
Front door to -
* ENTRANCE HALL
With solid wood floor, flat ceiling with inset spotlighting and a smoke detector, vertical radiator, part wood panelled walls.
* LIVING ROOM/ORANGERY: 5.26m x 3.23m (17' 3" x 10' 7")
This room is an extension with double glazed windows, tiled floor which has underfloor heating, double glazed lantern style ceiling, wall mounted electric fireplace, TV point, power points, inset spotlighting, bi-fold doors leading to the rear garden.
* KITCHEN/BREAKFAST/DINING ROOM: 4.88m x 3.63m (16' x 11' 11")
The kitchen features a range of wall and base units which are hi gloss soft close cabinets with roll top work surfaces with an inset sink and drainer, integrated Hotpoint double oven and grill, 4-ring Zanussi induction hob with extractor over, washing machine, built-in wine cooler, fridge and freezer. There is a central peninsula with breakfast bar, space for stools and storage below, vinyl wood effect floor, flat ceiling with spotlighting, part tiled walls, space for a dining table and chairs, TV point, double glazed bi-folding doors leading to -
* BEDROOM ONE: 4.01m x 3.07m (13' 2" x 10' 1")
Double glazed bay window with window seat, wood floor, flat ceiling with spotlighting, TV point, vertical radiator.
* BEDROOM TWO: 4.01m x 3.1m (13' 2" x 10' 2")
Double glazed window, flat ceiling with suspended spotlighting, TV point, vertical radiator.
* BEDROOM THREE: 2.69m x 2.46m (8' 10" x 8' 1")
Double aspect double glazed windows, textured ceiling with pendant lighting, vertical radiator.
* MODERN SHOWER ROOM/WC
Newly refurbished which features three piece suite comprising large walk-in shower cubicle, cameo style wash hand basin with storage below and low level WC, vinyl flooring, tiled walls, flat ceiling with central ceiling light, extractor fan, wall mounted mirror fronted vanity unit, double glazed window.
* OUTSIDE
* FRONT GARDEN
Laid to hardstanding with brick lined borders which provides off road parking for four cars, gated access on one side of the property to the rear garden, exterior lighting, driveway leading to -
* GARAGE: 4.67m x 2.57m (15' 4" x 8' 5")
With hardstanding floor, power and light, electric door, double doors opening to the rear garden.
* SOUTH FACING REAR GARDEN
The rear garden is laid to lawn with mature plant, shrub and flower borders, large decking area which provides space for large wooden gazebo which gives shade for garden seating. Exterior lighting, gated passage to the front of the property and rear access to the garage.
This property is sold on a freehold basis.
* Three bedrooms
* 17'3" Living room/orangery
* 16' Kitchen/breakfast/dining
* Modern bathroom/WC
* Gas heating & double glazed
* Off road parking for 4 cars
* Driveway & garage
* South facing rear garden
Accommodation comprises:
* ENTRANCE
Front door to -
* ENTRANCE HALL
With solid wood floor, flat ceiling with inset spotlighting and a smoke detector, vertical radiator, part wood panelled walls.
* LIVING ROOM/ORANGERY: 5.26m x 3.23m (17' 3" x 10' 7")
This room is an extension with double glazed windows, tiled floor which has underfloor heating, double glazed lantern style ceiling, wall mounted electric fireplace, TV point, power points, inset spotlighting, bi-fold doors leading to the rear garden.
* KITCHEN/BREAKFAST/DINING ROOM: 4.88m x 3.63m (16' x 11' 11")
The kitchen features a range of wall and base units which are hi gloss soft close cabinets with roll top work surfaces with an inset sink and drainer, integrated Hotpoint double oven and grill, 4-ring Zanussi induction hob with extractor over, washing machine, built-in wine cooler, fridge and freezer. There is a central peninsula with breakfast bar, space for stools and storage below, vinyl wood effect floor, flat ceiling with spotlighting, part tiled walls, space for a dining table and chairs, TV point, double glazed bi-folding doors leading to -
* BEDROOM ONE: 4.01m x 3.07m (13' 2" x 10' 1")
Double glazed bay window with window seat, wood floor, flat ceiling with spotlighting, TV point, vertical radiator.
* BEDROOM TWO: 4.01m x 3.1m (13' 2" x 10' 2")
Double glazed window, flat ceiling with suspended spotlighting, TV point, vertical radiator.
* BEDROOM THREE: 2.69m x 2.46m (8' 10" x 8' 1")
Double aspect double glazed windows, textured ceiling with pendant lighting, vertical radiator.
* MODERN SHOWER ROOM/WC
Newly refurbished which features three piece suite comprising large walk-in shower cubicle, cameo style wash hand basin with storage below and low level WC, vinyl flooring, tiled walls, flat ceiling with central ceiling light, extractor fan, wall mounted mirror fronted vanity unit, double glazed window.
* OUTSIDE
* FRONT GARDEN
Laid to hardstanding with brick lined borders which provides off road parking for four cars, gated access on one side of the property to the rear garden, exterior lighting, driveway leading to -
* GARAGE: 4.67m x 2.57m (15' 4" x 8' 5")
With hardstanding floor, power and light, electric door, double doors opening to the rear garden.
* SOUTH FACING REAR GARDEN
The rear garden is laid to lawn with mature plant, shrub and flower borders, large decking area which provides space for large wooden gazebo which gives shade for garden seating. Exterior lighting, gated passage to the front of the property and rear access to the garage.
This property is sold on a freehold basis.
