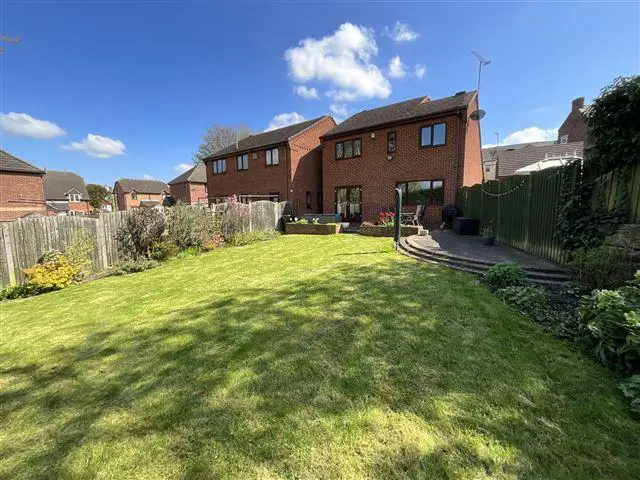
House For Sale £280,000
* GUIDE PRICE £280,000 - £290,000 *
We are delighted to present to the market this stunning three DOUBLE bedroom detached house in the highly sought-after residential area of Woodhouse. This exceptional property is in a secluded position and is accessed by a private drive and boasts ample living space over two floors and is perfectly situated for easy access to a range of amenities including shops, primary and secondary schools, and excellent transport links.
Upon entering the property, you are welcomed into a spacious hallway providing access to the ground and first-floor living accommodation. The generous living room/dining room, which overlooks the private rear garden, provides the perfect space for relaxation and entertainment. The modern fitted kitchen boasts ample wall and base units, an integrated double electric oven and gas hob, and a newly fitted downstairs cloakroom.
The first-floor landing leads to three DOUBLE bedrooms, including the master with its stunning en-suite shower room, which is fitted with quality furniture, and a family bathroom.
Externally, this beautiful property offers ample parking with a large double driveway leading to a detached garage. The private rear garden is spacious and perfect for outdoor entertainment.
Woodhouse is an immensely popular residential area, offering a range of local amenities, including shops, schools, and public transport links. The property is ideally situated for easy access to both the M1 motorway networks and Sheffield City Centre.
This property is offered for sale with the benefits of gas central heating, uPVC double glazing, and no onward chain. We highly recommend viewing this exceptional property to fully appreciate all it has to offer. To arrange your viewing, please call 2roost now on[use Contact Agent Button].
* THREE BEDROOM DETACHED PROPERTY
* LUXURY EN-SUITE
* PRIVATE REAR LANDSCAPED GARDEN
* OPEN PLAN LIVING ROOM/DINING ROOM
* DOUBLE DRIVEWAY LEADING TO GARAGE
* SUPERBE FAMILY HOME
* GAS CENTRAL HEATING
* DOUBLE GLAZING
* SECLUDED LOCATION
* POPULAR VILLAGE
Accommodation comprises:
* Lounge / Dining Room: 7.1m x 3.4m (23' 4" x 11' 2")
* Kitchen: 2.4m x 3.3m (7' 10" x 10' 10")
* WC: 1m x 2m (3' 3" x 6' 7")
* Garage: 2.5m x 4.9m (8' 2" x 16' 1")
* Bedroom 1: 4m x 2.8m (13' 1" x 9' 2")
* Bedroom 2: 4.4m x 2.3m (14' 5" x 7' 7")
* Bedroom 3: 3m x 3.1m (9' 10" x 10' 2")
* Bathroom: 1.9m x 2.1m (6' 3" x 6' 11")
* En-suite Shower Room: 2.7m x 3m (8' 10" x 9' 10")
This property is sold on a freehold basis.
We are delighted to present to the market this stunning three DOUBLE bedroom detached house in the highly sought-after residential area of Woodhouse. This exceptional property is in a secluded position and is accessed by a private drive and boasts ample living space over two floors and is perfectly situated for easy access to a range of amenities including shops, primary and secondary schools, and excellent transport links.
Upon entering the property, you are welcomed into a spacious hallway providing access to the ground and first-floor living accommodation. The generous living room/dining room, which overlooks the private rear garden, provides the perfect space for relaxation and entertainment. The modern fitted kitchen boasts ample wall and base units, an integrated double electric oven and gas hob, and a newly fitted downstairs cloakroom.
The first-floor landing leads to three DOUBLE bedrooms, including the master with its stunning en-suite shower room, which is fitted with quality furniture, and a family bathroom.
Externally, this beautiful property offers ample parking with a large double driveway leading to a detached garage. The private rear garden is spacious and perfect for outdoor entertainment.
Woodhouse is an immensely popular residential area, offering a range of local amenities, including shops, schools, and public transport links. The property is ideally situated for easy access to both the M1 motorway networks and Sheffield City Centre.
This property is offered for sale with the benefits of gas central heating, uPVC double glazing, and no onward chain. We highly recommend viewing this exceptional property to fully appreciate all it has to offer. To arrange your viewing, please call 2roost now on[use Contact Agent Button].
* THREE BEDROOM DETACHED PROPERTY
* LUXURY EN-SUITE
* PRIVATE REAR LANDSCAPED GARDEN
* OPEN PLAN LIVING ROOM/DINING ROOM
* DOUBLE DRIVEWAY LEADING TO GARAGE
* SUPERBE FAMILY HOME
* GAS CENTRAL HEATING
* DOUBLE GLAZING
* SECLUDED LOCATION
* POPULAR VILLAGE
Accommodation comprises:
* Lounge / Dining Room: 7.1m x 3.4m (23' 4" x 11' 2")
* Kitchen: 2.4m x 3.3m (7' 10" x 10' 10")
* WC: 1m x 2m (3' 3" x 6' 7")
* Garage: 2.5m x 4.9m (8' 2" x 16' 1")
* Bedroom 1: 4m x 2.8m (13' 1" x 9' 2")
* Bedroom 2: 4.4m x 2.3m (14' 5" x 7' 7")
* Bedroom 3: 3m x 3.1m (9' 10" x 10' 2")
* Bathroom: 1.9m x 2.1m (6' 3" x 6' 11")
* En-suite Shower Room: 2.7m x 3m (8' 10" x 9' 10")
This property is sold on a freehold basis.
