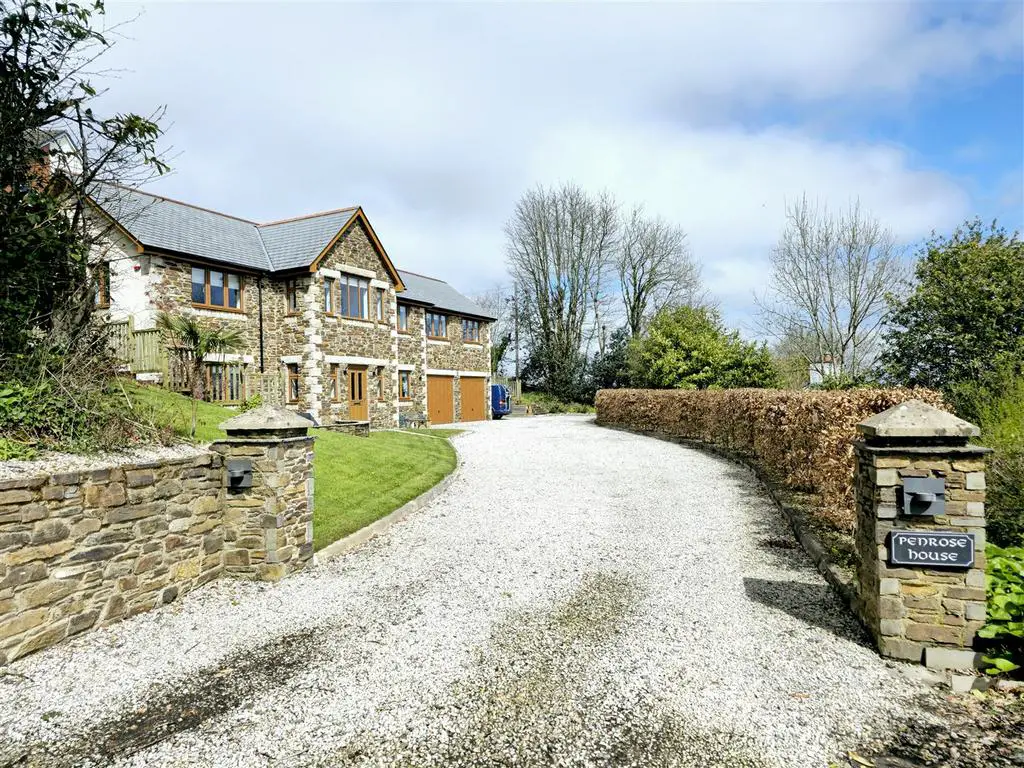
House For Sale £650,000
A stunning individual 4 bedroom detached house situated in a tucked away location with stunning views, driveway parking and integral double garage and extensive gardens. This attractive stone and granite faced property features an impressive triple aspect living room and open-plan kitchen and breakfast room alongside a huge master bedroom with an en-suite and dressing room. The second bedroom is also en-suite and on the first floor there is a lovely recessed landing area with great views which could be used as an additional reception area or home office.
The property features a stylish travertine style flooring throughout much of the ground floor and granite worktops in the kitchen. There is underfloor heating in this efficient house (EPC 86) and the property is set within a generous plot.
The property is approached via a pleasant country lane with wonderful views leading down to the property where there are stone pillars leading into the gravelled driveway where there is parking for numerous vehicles. There are gardens laid to lawn to both sides and the rear. Entrance to the property is into a wonderful open hallway with a cloakroom and W/C with the living room to one side and the kitchen and dining room to the other side. There is a spacious utility room with a door to the rear. From the kitchen there is a door into the integral double garage.
On the first floor there is the open landing which is a room in itself, currently there is a sofa there and fine country views. There are the 4 bedrooms, all of which are doubles with 2 en-suites alongside the family bathroom. The front bedrooms all enjoy a lovely country outlook. There is additional garden across the lane from the property where a path leads down to the garden which is lawned with a feature pond and lovely views across to Dartmoor. There are seating areas designed to enjoy the views and a useful garden room, the garden extends down to a stream at the bottom.
Entrance Hallway - 3.82m x 3.27m (12'6" x 10'8") -
W/C - 1.60m x 1.00m (5'2" x 3'3") -
Sitting Room - 6.78m x 3.64m (22'2" x 11'11") -
Kitchen/Diner - 6.78m x 3.64m (22'2" x 11'11") -
Utility Room - 3.37m x 3.23m (11'0" x 10'7") -
Double Garage - 6.19m x 5.99m (20'3" x 19'7") -
First Floor Landing -
Office/Snug - 3.26m x 3.16m (10'8" x 10'4") -
Bedroom 1 - 5.89m x 4.10m (19'3" x 13'5") -
En-Suite - 3.09m x 1.62m (10'1" x 5'3") -
Dressing Room - 2.68m x 1.62m (8'9" x 5'3") -
Bedroom 2 - 3.89m x 3.58m (12'9" x 11'8") -
En-Suite - 2.12m x 2.07m (6'11" x 6'9") -
Bedroom 3 - 3.88m x 3.07m (12'8" x 10'0") -
Bedroom 4 - 3.42m x 3.23m (11'2" x 10'7") -
Bathroom - 3.64m x 2.12m (11'11" x 6'11") -
Services - Mains Gas, Electricity & Water.
Private Drainage.
Gas Central Heating.
Council Tax Band E.
The property features a stylish travertine style flooring throughout much of the ground floor and granite worktops in the kitchen. There is underfloor heating in this efficient house (EPC 86) and the property is set within a generous plot.
The property is approached via a pleasant country lane with wonderful views leading down to the property where there are stone pillars leading into the gravelled driveway where there is parking for numerous vehicles. There are gardens laid to lawn to both sides and the rear. Entrance to the property is into a wonderful open hallway with a cloakroom and W/C with the living room to one side and the kitchen and dining room to the other side. There is a spacious utility room with a door to the rear. From the kitchen there is a door into the integral double garage.
On the first floor there is the open landing which is a room in itself, currently there is a sofa there and fine country views. There are the 4 bedrooms, all of which are doubles with 2 en-suites alongside the family bathroom. The front bedrooms all enjoy a lovely country outlook. There is additional garden across the lane from the property where a path leads down to the garden which is lawned with a feature pond and lovely views across to Dartmoor. There are seating areas designed to enjoy the views and a useful garden room, the garden extends down to a stream at the bottom.
Entrance Hallway - 3.82m x 3.27m (12'6" x 10'8") -
W/C - 1.60m x 1.00m (5'2" x 3'3") -
Sitting Room - 6.78m x 3.64m (22'2" x 11'11") -
Kitchen/Diner - 6.78m x 3.64m (22'2" x 11'11") -
Utility Room - 3.37m x 3.23m (11'0" x 10'7") -
Double Garage - 6.19m x 5.99m (20'3" x 19'7") -
First Floor Landing -
Office/Snug - 3.26m x 3.16m (10'8" x 10'4") -
Bedroom 1 - 5.89m x 4.10m (19'3" x 13'5") -
En-Suite - 3.09m x 1.62m (10'1" x 5'3") -
Dressing Room - 2.68m x 1.62m (8'9" x 5'3") -
Bedroom 2 - 3.89m x 3.58m (12'9" x 11'8") -
En-Suite - 2.12m x 2.07m (6'11" x 6'9") -
Bedroom 3 - 3.88m x 3.07m (12'8" x 10'0") -
Bedroom 4 - 3.42m x 3.23m (11'2" x 10'7") -
Bathroom - 3.64m x 2.12m (11'11" x 6'11") -
Services - Mains Gas, Electricity & Water.
Private Drainage.
Gas Central Heating.
Council Tax Band E.
