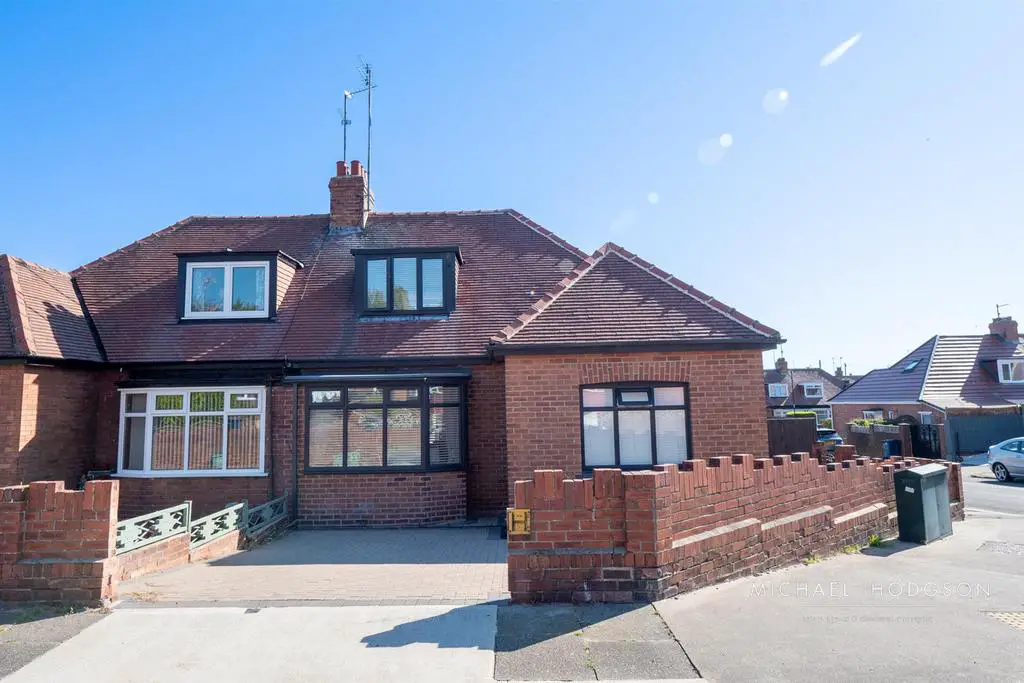
House For Sale £224,950
This 3 bedroom semi detached dutch style bungalow is situated in the popular area of St Gabriels on Belmont Road. Being close to local schools, shops and amenities as well as Sunderland Royal Hospital. The property itself briefly comprising of Entrance Hall, Ground Floor Bedroom, Living Room/ Dining Room, Kitchen and Shower Room. To the first floor there are 2 Bedrooms one with En Suite. Externally the property has a front paved driveway for off street parking and side paved area. Whilst to the rear is a paved patio area with side gate and steps down to a lawned garden. This property must be viewed.
Entrance Hall - The entrance hall has laminate floor, double glazed window, radiator, stairs to the first floor, Recessed spot lighting, coving to ceiling, cupboard under the stairs.
Bedroom - 3.39 max x 3.5 max (11'1" max x 11'5" max) - The ground floor bedroom has a double glazed window, radiator, recused sport lighting, fitted wardrobes.
Living Room/ Dining Room - 3.95 max x 3.14 to bay (12'11" max x 10'3" to bay) - The Living Room/ Dining Room has a double glazed window to the front elevation and a double glazed window with French door to the Rear elevation, radiator.
Shower Room - Suite comprising wc and wash hand basin set on a vanity unit, shower with rainfall style shower head, two double glazed widows, radiator and recessed spot lighting.
Kitchen - 3.61 max x 2.70 max (11'10" max x 8'10" max) - The Kitchen has a range if floor and wall units, cupboard with wall mounted gas central heating boiler, integrated double oven, plumbed for washer and dryer, integrated dishwasher, stainless steel sink and drainer with mixer tap, 5 ring gas hob with extractor over, double glazed widow, door to the rear.
First Floor - Landing, recessed spot lighting
Bedroom - 5.89 max x 3.60 max (19'3" max x 11'9" max) - Two double glazed windows, two radiators, t-fall roof in part, storage cupboard
En Suite - Suite comprising low level wc, wash hand basin on vanity unit, shower, chrome towel radiator, recessed spot lighting.
Bedroom - 3.04 max x 3.24 max (9'11" max x 10'7" max) - Double glazed window, recessed spot lighting, storage under eaves, radiator, loft access.
Externally - Externally the property has a front paved driveway for off street parking and side paved area. Whilst to the rear is a paved patio area with side gate and steps down to a lawned garden.
Entrance Hall - The entrance hall has laminate floor, double glazed window, radiator, stairs to the first floor, Recessed spot lighting, coving to ceiling, cupboard under the stairs.
Bedroom - 3.39 max x 3.5 max (11'1" max x 11'5" max) - The ground floor bedroom has a double glazed window, radiator, recused sport lighting, fitted wardrobes.
Living Room/ Dining Room - 3.95 max x 3.14 to bay (12'11" max x 10'3" to bay) - The Living Room/ Dining Room has a double glazed window to the front elevation and a double glazed window with French door to the Rear elevation, radiator.
Shower Room - Suite comprising wc and wash hand basin set on a vanity unit, shower with rainfall style shower head, two double glazed widows, radiator and recessed spot lighting.
Kitchen - 3.61 max x 2.70 max (11'10" max x 8'10" max) - The Kitchen has a range if floor and wall units, cupboard with wall mounted gas central heating boiler, integrated double oven, plumbed for washer and dryer, integrated dishwasher, stainless steel sink and drainer with mixer tap, 5 ring gas hob with extractor over, double glazed widow, door to the rear.
First Floor - Landing, recessed spot lighting
Bedroom - 5.89 max x 3.60 max (19'3" max x 11'9" max) - Two double glazed windows, two radiators, t-fall roof in part, storage cupboard
En Suite - Suite comprising low level wc, wash hand basin on vanity unit, shower, chrome towel radiator, recessed spot lighting.
Bedroom - 3.04 max x 3.24 max (9'11" max x 10'7" max) - Double glazed window, recessed spot lighting, storage under eaves, radiator, loft access.
Externally - Externally the property has a front paved driveway for off street parking and side paved area. Whilst to the rear is a paved patio area with side gate and steps down to a lawned garden.
Houses For Sale Swaledale Gardens
Houses For Sale Belmont Road
Houses For Sale Angrove Gardens
Houses For Sale Dilston Gardens
Houses For Sale Belsay Gardens
Houses For Sale Barnard St
Houses For Sale Chester Road
Houses For Sale Priory Grove
Houses For Sale Bexley Street
Houses For Sale Colchester Terrace
Houses For Sale St Gabriel's Avenue
Houses For Sale Abingdon St
Houses For Sale Brookland Road
Houses For Sale Henderson Road
Houses For Sale Erith Terrace
Houses For Sale Belmont Road
Houses For Sale Angrove Gardens
Houses For Sale Dilston Gardens
Houses For Sale Belsay Gardens
Houses For Sale Barnard St
Houses For Sale Chester Road
Houses For Sale Priory Grove
Houses For Sale Bexley Street
Houses For Sale Colchester Terrace
Houses For Sale St Gabriel's Avenue
Houses For Sale Abingdon St
Houses For Sale Brookland Road
Houses For Sale Henderson Road
Houses For Sale Erith Terrace
