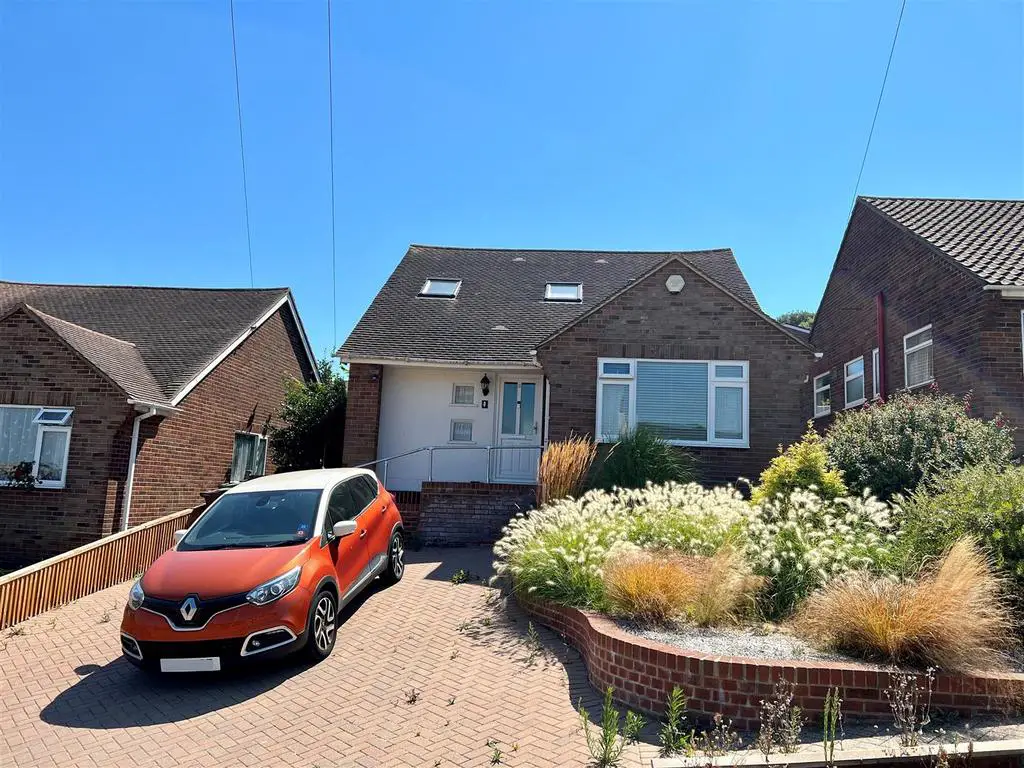
House For Sale £390,000
*GUIDE PRICE £390,000 - £410,000*
Having been skilfully extended, this detached bungalow in the Rodmill area has versatile accommodation comprising three/four bedrooms and two/three receptions and as such provides excellent family or semi retirement usage. There is a ground floor bathroom with separate wc in addition to a first floor en suite and a fitted kitchen, double glazed utility room and double glazed sun lounge compliment the living rooms. There is a terraced patio garden to the rear and access to the single garage, whilst to the front, a full width block paved driveway provides off street parking for two vehicles. Shops in Framfield Way and local schools are within walking distance and the delightful Hampden Park is also nearby.
Entrance - Covered entrance with frosted double glazed door to-
Entrance Hallway - Radiator. Understairs and storage cupboards. Carpet.
Cloakroom - Low level WC. Wall mounted wash hand basin. Radiator. Part tiled walls. Double glazed window to side aspect.
Ground Floor Bedroom 2 - 3.35m x 3.05m (11'75 x 10'94) - Radiator. Double glazed window to front aspect.
Study/Bedroom 4 - 2.95m x 1.83m (9'08 x 6'39) - Radiator. Carpet. Double glazed window to side aspect.
Dining Room - 3.35m x 2.74m (11'14 x 9'13) - Radiator. Double glazed window to side aspect.
Sitting Room - 4.27m x 3.05m (14'61 x 10'99) - Radiator. Double glazed windows to rear and side aspects.
Sun Lounge - 3.96m x 1.83m (13'61 x 6'93) - Double glazed window to rear aspect.
Kitchen - Range of units comprising of bowl and a half single drainer sink unit and mixer tap with part tiled walls and surrounding work surfaces with cupboards and drawers under. Inset five ring gas hob and electric double oven under. Space and plumbing for dishwasher and fridge freezer. Breakfast bar. Wall mounted units.
Utility Room - 3.05m x 1.22m (10'54 x 4'22) - Double glazed window to rear aspect.
Ground Floor Bathroom - Panelled bath. Pedestal wash hand basin. Radiator. Part tiled walls. Frosted double glazed window.
Stairs From Ground To First Floor -
Master Bedroom - 5.49m x 3.96m max (18'33 x 13'91 max) - Radiator. Built in wardrobe. Velux windows to front and rear aspects.
En-Suite Shower Room/Wc - Shower cubicle with wall mounted shower. Pedestal wash hand basin with mixer tap set in vanity unit. Low level WC set in vanity unit. Radiator. Part tiled walls. Velux window to front aspect.
Bedroom 3 - 5.49m x 2.11m (18'33 x 6'11) - Radiator. Wall mounted gas boiler. Velux windows to front and rear aspects.
Outside - There are patio gardens to the rear.
Parking - Block paved driveway to the front and a single garage to the rear.
Garage - Accessed via slip road to rear. Up and over door.
Epc = D -
Council Tax Band = D -
Having been skilfully extended, this detached bungalow in the Rodmill area has versatile accommodation comprising three/four bedrooms and two/three receptions and as such provides excellent family or semi retirement usage. There is a ground floor bathroom with separate wc in addition to a first floor en suite and a fitted kitchen, double glazed utility room and double glazed sun lounge compliment the living rooms. There is a terraced patio garden to the rear and access to the single garage, whilst to the front, a full width block paved driveway provides off street parking for two vehicles. Shops in Framfield Way and local schools are within walking distance and the delightful Hampden Park is also nearby.
Entrance - Covered entrance with frosted double glazed door to-
Entrance Hallway - Radiator. Understairs and storage cupboards. Carpet.
Cloakroom - Low level WC. Wall mounted wash hand basin. Radiator. Part tiled walls. Double glazed window to side aspect.
Ground Floor Bedroom 2 - 3.35m x 3.05m (11'75 x 10'94) - Radiator. Double glazed window to front aspect.
Study/Bedroom 4 - 2.95m x 1.83m (9'08 x 6'39) - Radiator. Carpet. Double glazed window to side aspect.
Dining Room - 3.35m x 2.74m (11'14 x 9'13) - Radiator. Double glazed window to side aspect.
Sitting Room - 4.27m x 3.05m (14'61 x 10'99) - Radiator. Double glazed windows to rear and side aspects.
Sun Lounge - 3.96m x 1.83m (13'61 x 6'93) - Double glazed window to rear aspect.
Kitchen - Range of units comprising of bowl and a half single drainer sink unit and mixer tap with part tiled walls and surrounding work surfaces with cupboards and drawers under. Inset five ring gas hob and electric double oven under. Space and plumbing for dishwasher and fridge freezer. Breakfast bar. Wall mounted units.
Utility Room - 3.05m x 1.22m (10'54 x 4'22) - Double glazed window to rear aspect.
Ground Floor Bathroom - Panelled bath. Pedestal wash hand basin. Radiator. Part tiled walls. Frosted double glazed window.
Stairs From Ground To First Floor -
Master Bedroom - 5.49m x 3.96m max (18'33 x 13'91 max) - Radiator. Built in wardrobe. Velux windows to front and rear aspects.
En-Suite Shower Room/Wc - Shower cubicle with wall mounted shower. Pedestal wash hand basin with mixer tap set in vanity unit. Low level WC set in vanity unit. Radiator. Part tiled walls. Velux window to front aspect.
Bedroom 3 - 5.49m x 2.11m (18'33 x 6'11) - Radiator. Wall mounted gas boiler. Velux windows to front and rear aspects.
Outside - There are patio gardens to the rear.
Parking - Block paved driveway to the front and a single garage to the rear.
Garage - Accessed via slip road to rear. Up and over door.
Epc = D -
Council Tax Band = D -