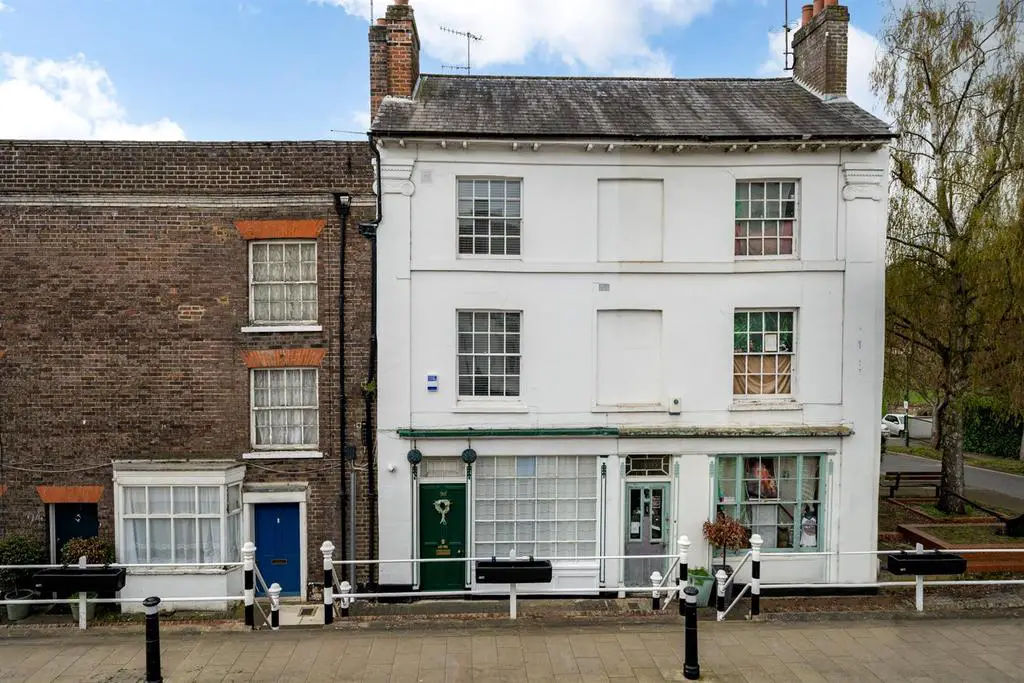
House For Sale £625,000
A HANDSOME town home with flexible accommodation spanning in excess of 1500 SQFT situated on the Old Town's most recognisable terrace of properties.
The layout comprises an IMPRESSIVE living room with OPEN FIRE, dining area, vestibule/conservatory, downstairs W/C, 27FT kitchen/breakfast room located on the lower ground floor, Three well proportioned DOUBLE bedrooms and a SPECTACULAR bathroom with free standing bath and shower enclosure.
Externally the property further benefits from a delightful walled, cottage style garden with views towards Gadebridge Park and permit parking located in the rear car park. Internal inspection is essential to fully appreciate this wonderful character home. Contact Sears & Co to arrange a viewing.
Entrance Vestibule/Conservatory - Accessed from the rear of the property via a wooden double glazed door. Two wooden double glazed windows. Tiled flooring. Radiator. Stairs leading down to the kitchen. Stairs leading up to the dining area. Access to the W/C.
Downstairs W/C - Fitted with a low level w/c and pedestal wash hand basin. Radiator. Tiled flooring. Tiled walls.
Kitchen/Breakfast Room - Fitted with a range of eye and base level units with roll top work surfaces over and a character storage dresser. Free standing range style oven. Space for a free standing fridge freezer, washing machine, dishwasher and tumble dryer. One and a half bowl stainless steel sink and drainer unit with mixer tap. Tiled flooring. Tiling to splash back areas. Recessed down lighting. Radiator. Range of fitted sliding door cupboards providing storage. Space for a dining table.
Dining Area - Fire place. Radiator. Open plan to the living area. Stairs rising to the first floor accommodation.
Living Area - Secondary glazed window. Two radiators. Feature fire place with open fire. Front door leading to the High Street.
First Floor Landing - Access to the first floor bedroom and family bathroom. Radiator. Stairs leading tot he second floor accommodation.
Bedroom - Secondary glazed window. Radiator. Feature fire place.
Family Bathroom - Sash window. Fitted with a four piece white suite to include a free standing bath, shower enclosure, high level w/c and a pedestal wash hand basin. Feature fire place. Two radiators. Wood flooring.
Second Floor Landing - Storage area. Access to both second floor bedrooms.
Bedroom - Sash window. Radiator. Access to the boarded loft with lighting.
Bedroom - Secondary glazed window. Radiator. Built in wardrobes. Feature fire place. Access to the boarded loft with lighting.
Externally - A partially walled, cottage style garden situated to the rear of the property. The garden is arranged with areas of patio with steps down to an additional area of well maintained flower beds. The property also has the added benefit of permit parking for one vehicle in the neighbouring car park.
The layout comprises an IMPRESSIVE living room with OPEN FIRE, dining area, vestibule/conservatory, downstairs W/C, 27FT kitchen/breakfast room located on the lower ground floor, Three well proportioned DOUBLE bedrooms and a SPECTACULAR bathroom with free standing bath and shower enclosure.
Externally the property further benefits from a delightful walled, cottage style garden with views towards Gadebridge Park and permit parking located in the rear car park. Internal inspection is essential to fully appreciate this wonderful character home. Contact Sears & Co to arrange a viewing.
Entrance Vestibule/Conservatory - Accessed from the rear of the property via a wooden double glazed door. Two wooden double glazed windows. Tiled flooring. Radiator. Stairs leading down to the kitchen. Stairs leading up to the dining area. Access to the W/C.
Downstairs W/C - Fitted with a low level w/c and pedestal wash hand basin. Radiator. Tiled flooring. Tiled walls.
Kitchen/Breakfast Room - Fitted with a range of eye and base level units with roll top work surfaces over and a character storage dresser. Free standing range style oven. Space for a free standing fridge freezer, washing machine, dishwasher and tumble dryer. One and a half bowl stainless steel sink and drainer unit with mixer tap. Tiled flooring. Tiling to splash back areas. Recessed down lighting. Radiator. Range of fitted sliding door cupboards providing storage. Space for a dining table.
Dining Area - Fire place. Radiator. Open plan to the living area. Stairs rising to the first floor accommodation.
Living Area - Secondary glazed window. Two radiators. Feature fire place with open fire. Front door leading to the High Street.
First Floor Landing - Access to the first floor bedroom and family bathroom. Radiator. Stairs leading tot he second floor accommodation.
Bedroom - Secondary glazed window. Radiator. Feature fire place.
Family Bathroom - Sash window. Fitted with a four piece white suite to include a free standing bath, shower enclosure, high level w/c and a pedestal wash hand basin. Feature fire place. Two radiators. Wood flooring.
Second Floor Landing - Storage area. Access to both second floor bedrooms.
Bedroom - Sash window. Radiator. Access to the boarded loft with lighting.
Bedroom - Secondary glazed window. Radiator. Built in wardrobes. Feature fire place. Access to the boarded loft with lighting.
Externally - A partially walled, cottage style garden situated to the rear of the property. The garden is arranged with areas of patio with steps down to an additional area of well maintained flower beds. The property also has the added benefit of permit parking for one vehicle in the neighbouring car park.
