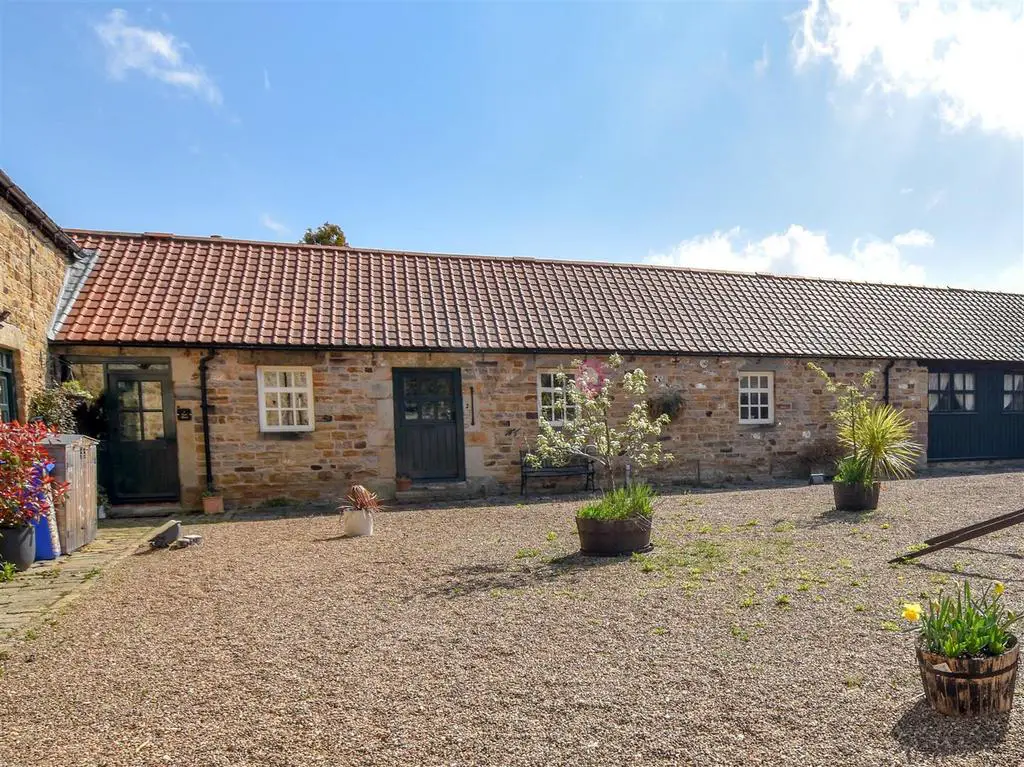
House For Sale £400,000
CHAIN FREE!!A unique opportunity has arisen to purchase this spacious three double bedroom grade II listed stone built barn conversion. Offering original features throughout, carport and outside storage building. Situated in the ever popular Mosborough village with great local amenities, a good choice of local schools and road links to the M1 and City Centre. A viewing is a must!!
Summary - CHAIN FREE!!A unique opportunity has arisen to purchase this spacious three double bedroom grade II listed stone built barn conversion. Offering original features throughout, carport and outside storage building. Situated in the ever popular Mosborough village with great local amenities, a good choice of local schools and road links to the M1 and City Centre. A viewing is a must!!
Hallway - Door leading from side of the property into spacious hallway with three ceiling lights and radiator. Doors to three bedrooms, kitchen, lounge/diner, bathroom, and utility store.
Lounge/Diner - 5.14 x 7.61 (16'10" x 24'11") - Door into spacious lounge with carpet flooring, neutral decor and stone fire place with gas fire. Ceiling and wall lighting, three radiators ad two windows.
Kitchen - 3.16 x 3.60 (10'4" x 11'9") - Fitted with wall and base units, worktops and tiled splash backs. One and a half sink with mixer tap. Double oven, gas hob and extrctaor fan. Integrated fridge and space for an integrated dishwasher. Breakfast bar, spot lighting and window.
Utility Room - 0.90 x 1.21 (2'11" x 3'11") - Useful space with worktops, plumbing or washing machine and ceiling light.
Bedroom One - 3.67 x 4.17 (12'0" x 13'8") - A good sized double bedroom with carpet flooring, neutral decor and fitted wardrobes. Ceiling light, radiator and window. Door to ensuite.
Ensuite - 1.26 x 2.59 (4'1" x 8'5") - Comprising of shower cubicle with plumbed in shower, low flush WC and sink. Spot lighting, radiator, neutral decor and carpet flooring.
Bedroom Two - 3.47 x 4.14 (11'4" x 13'6") - A second double bedroom with carpet flooring, neutral decor and fitted wardrobes. Ceiling light, radiator and window.
Bedroom Three - 3.24 x 3.84 (10'7" x 12'7") - A third double bedroom with carpet flooring and neutral decor. Ceiling light, radiator and window.
Bathroom - 2.23 x 1.82 (7'3" x 5'11") - Comprising of bath with plumbed in shower, sink and low flush WC. Wall lighting, radiator and velux style window. Carpet flooring and neutral decor.
Outside - With a gated pebbled driveway, carpet for two cars and stone outbuilding with power and lighting. Enclosed garden area with lawn, flower beds and shrubs.
Property Details - - FREEHOLD
- WOODEN DOUBLE GLAZED
- GAS CENTRAL HEATING
- COMBI BOILER
- COUNCIL TAX BAND E
Summary - CHAIN FREE!!A unique opportunity has arisen to purchase this spacious three double bedroom grade II listed stone built barn conversion. Offering original features throughout, carport and outside storage building. Situated in the ever popular Mosborough village with great local amenities, a good choice of local schools and road links to the M1 and City Centre. A viewing is a must!!
Hallway - Door leading from side of the property into spacious hallway with three ceiling lights and radiator. Doors to three bedrooms, kitchen, lounge/diner, bathroom, and utility store.
Lounge/Diner - 5.14 x 7.61 (16'10" x 24'11") - Door into spacious lounge with carpet flooring, neutral decor and stone fire place with gas fire. Ceiling and wall lighting, three radiators ad two windows.
Kitchen - 3.16 x 3.60 (10'4" x 11'9") - Fitted with wall and base units, worktops and tiled splash backs. One and a half sink with mixer tap. Double oven, gas hob and extrctaor fan. Integrated fridge and space for an integrated dishwasher. Breakfast bar, spot lighting and window.
Utility Room - 0.90 x 1.21 (2'11" x 3'11") - Useful space with worktops, plumbing or washing machine and ceiling light.
Bedroom One - 3.67 x 4.17 (12'0" x 13'8") - A good sized double bedroom with carpet flooring, neutral decor and fitted wardrobes. Ceiling light, radiator and window. Door to ensuite.
Ensuite - 1.26 x 2.59 (4'1" x 8'5") - Comprising of shower cubicle with plumbed in shower, low flush WC and sink. Spot lighting, radiator, neutral decor and carpet flooring.
Bedroom Two - 3.47 x 4.14 (11'4" x 13'6") - A second double bedroom with carpet flooring, neutral decor and fitted wardrobes. Ceiling light, radiator and window.
Bedroom Three - 3.24 x 3.84 (10'7" x 12'7") - A third double bedroom with carpet flooring and neutral decor. Ceiling light, radiator and window.
Bathroom - 2.23 x 1.82 (7'3" x 5'11") - Comprising of bath with plumbed in shower, sink and low flush WC. Wall lighting, radiator and velux style window. Carpet flooring and neutral decor.
Outside - With a gated pebbled driveway, carpet for two cars and stone outbuilding with power and lighting. Enclosed garden area with lawn, flower beds and shrubs.
Property Details - - FREEHOLD
- WOODEN DOUBLE GLAZED
- GAS CENTRAL HEATING
- COMBI BOILER
- COUNCIL TAX BAND E
Houses For Sale Ralston Place
Houses For Sale Ralston Court
Houses For Sale Moss House Court
Houses For Sale Ralston Croft
Houses For Sale High Street
Houses For Sale Hollow Lane
Houses For Sale Oakworth View
Houses For Sale Auckland Way
Houses For Sale Ralston Grove
Houses For Sale Kelgate
Houses For Sale Sheffield Road
Houses For Sale Oakworth Grove
Houses For Sale Hayes Drive
Houses For Sale Ralston Court
Houses For Sale Moss House Court
Houses For Sale Ralston Croft
Houses For Sale High Street
Houses For Sale Hollow Lane
Houses For Sale Oakworth View
Houses For Sale Auckland Way
Houses For Sale Ralston Grove
Houses For Sale Kelgate
Houses For Sale Sheffield Road
Houses For Sale Oakworth Grove
Houses For Sale Hayes Drive
