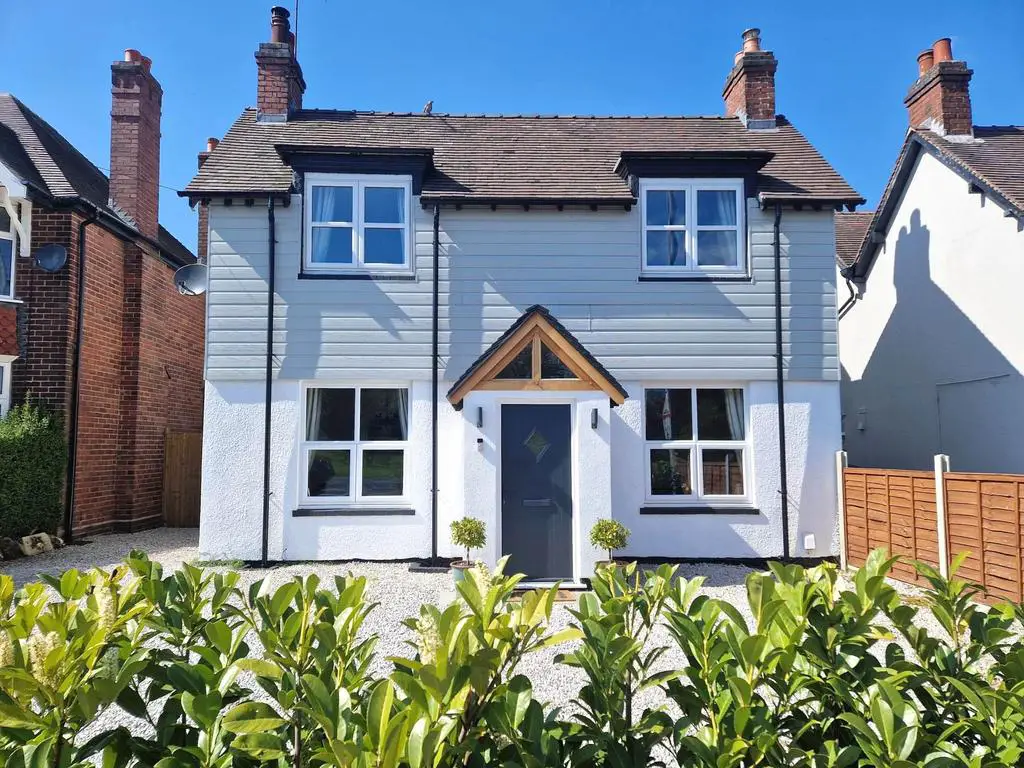
House For Sale £435,000
Southwells are proud to bring to the market this Well Presented, Modern, 3 bedroom detached house on Hednesford Road, Rugeley. Recently Renovated this stunning property boasts a gravel driveway, master bedroom with en-suite and balconette with views of the beautiful rear garden, a new modern kitchen with fully retractable doors out to the rear, utility room, guest WC and the following well planned accomodation:
Front of property
Gated gravel driveway leading to front door and side access to rear garden.
Entrance porch
Composit front door into. Laminate flooring. Light fitting to ceiling. Electric heater to wall. Wooden door into entrance hall.
Entrance hall
Central hall with stairs off in front of doors of either side to lounge & sitting room. Light fitting to ceiling.
Lounge: 11’10” (3.61m) X 10’10” (3.31m)
Front facing window. Laminate flooring. Light fitting to ceiling. Radiator. Fireplace with wood burning fire. Radiator.
Sitting room: 11’10” (3.61m) X 10’10” (3.31m)
Front facing window. Laminate flooring. Light fitting to ceiling. Radiator. Door into kitchen. Storage cupboard.
Kitchen/dining area: 18’05” (5.62m) X 13’09” (4.19m)
Rear facing window and fully retractable patio doors to rear garden. Tiled flooring. 12 spotlights to ceiling. Radiator. Range of high quality wall & base units with breakfast island. Wood effect worksurfaces. 5 ring gas hob and double oven with extractor over. White ceramic sink with mixer tap and drainer. Integrated ‘Hotpoint’ dishwasher. Door into utility and guest WC.
Utility: 8’00” (2.45m) X 5’09” (1.77m)
Rear facing window. Tiled flooring. Stainless steel sink and drainer. Range of wall and base units. Plumbing for automatic washing machine and space for tumble dryer. 4 spotlights to ceiling. Cupboard containing combi boiler. Door into guest WC.
Guest WC
Side facing opaque window. Tiled flooring. 2 spotlights to ceiling. White towel radiator. White toilet and white sink set in vanity.
Stairs & landing
Central enclosed staircase with handrail and carpeted flooring. Radiator. 2 light fittings to ceiling. Doors off to all upstairs rooms.
Master bedroom: 14’08” (4.47m) X 12’07” (3.84m)
Rear facing window and rear facing doors to Juliette balcony. Carpeted flooring. 2 light fittings to ceiling. Radiator. Door to en-suite.
En-suite: 7’11” (2.43m) X 3’03” (1.00m)
Rear facing opaque window. Fully tiled floor and walls. 3 spotlights to ceiling with extractor. White towel radiator. White low level toilet and sink. Walk in shower cubicle with glass surround and shower to wall.
Bedroom 2: 10’10” (3.30m) X 11’09” (3.60m)
Front facing window. Carpeted flooring. Radiator. Storage cupboard.
Bedroom 3: 10’10” (3.30m) X 11’09” (3.60m)
Front facing window. Carpeted flooring. Light fitting to ceiling. Radiator. Traditional style fireplace.
Family bathroom
Rear facing window. Part tiled walls and floor. 6 spotlights to ceiling with extractor. Roll top bath with claw feet, central tap with shower off. Low level toilet. Sink in vanity unit. Separate shower cubicle with glass surround and shower to wall. Chrome towel radiator.
Rear of property
Stunning enclosed rear garden. With raised, slabbed seating area off the kitchen descending to well kept lawn and boarders. With shed and wood store to side of property. At the end of the garden is a workshop and summer house;
Workshop: 13’09” (4.19m) X 11’10” (3.62m)
Fitted with electrics. UPVC doors into.
Summerhouse: 20’11” (6.39m) X 13’04” (4.06m)
With glass and wooden doors into. Laminate flooring. Fitted with electrics. Heater to wall. Currently in use as a garden bar.
Hot tub and gazebo may be agreed.
Renovations within the last 3 years include:
New roof and insulation
New windows and doors all round
New boiler and radiators
New Bathrooms
New Kitchen and Utility
New gas and electric meters including all new gas and water pipe work.
Complete re-wire
Complete external re-render
All rooms taken back to brick and re-plastered
Landscaped garden
TENURE: FREEHOLD
VIEWINGS: STRICTLY THROUGH SOUTHWELLS 01889-582137 [use Contact Agent Button]
COUNCIL TAX BAND: C
EPC RATING: TO BE CONFIRMED
Disclaimer:
Southwell’s for their selves and for the vendors or lessors of this property whose agents they are, give notice that
i) the particulars are set out as a general outline only for the guidance of intending purchasers or lessees, and do not constitute, nor constitute part of an offer or contract.
ii) all descriptions, dimensions, references to condition and necessary permissions for use and occupation, and other details are given in good faith and are believed to be correct.
iii) intending purchaser or tenants should not rely on them as statements or representations of fact, but must satisfy themselves by inspecting or otherwise as to the correctness of each of them.
iiii) no person in the employment of Southwell's has any authority to make or give any warranty whatever in relation to this property.
Houses For Sale Pear Tree Court
Houses For Sale Green Acres
Houses For Sale High Fells
Houses For Sale Hednesford Road
Houses For Sale Hagley Park Gardens
Houses For Sale Landor Crescent
Houses For Sale Coppice Road
Houses For Sale Queensway
Houses For Sale Dewell Close
