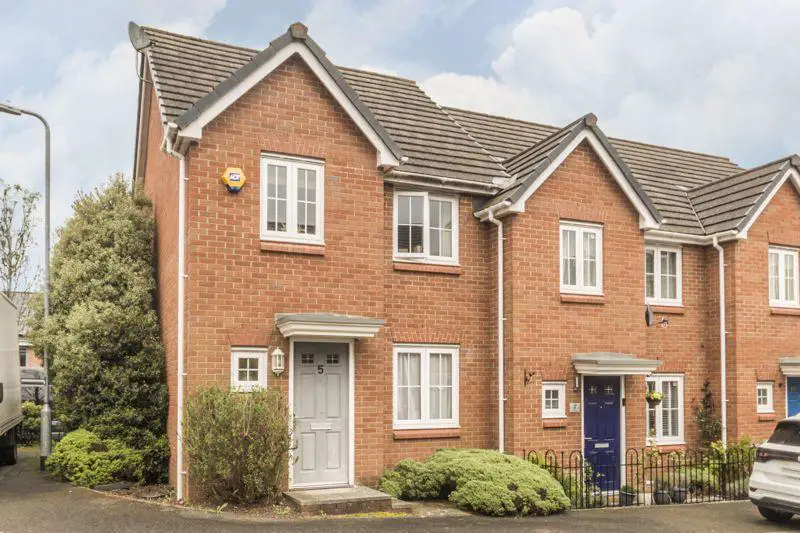
House For Sale £240,000
*WELL PRESENTED END LINK PROPERTY*THREE BEDROOMS*LOUNGE*KITCHEN/DINER*CONSERVATORY*DOWNSTAIRS CLOAKROOM*FAMILY BATHROOM*REAR GARDEN*TWO ALLOCATED PARKING SPACES*GREAT ROAD LINKS*CLOSE TO LOCAL AMENITIES*
Pinkmove are pleased to introduce this spacious three bedroom, end link property located in Clos Carno, Bettws. It is situated in a quiet cul de sac location with great road links, including direct access onto the M4 East and West bound, nearby local schools and amenities. It is also a 5 minute walk from the local canal for great walking routes. The property has the benefit of two allocated parking spaces to the rear of the property with on road parking available to the front also.
Entering the property there is an entrance hallway which provides access through to the lounge and the downstairs cloakroom which comprises of a sink and WC. The living room is spacious and neutrally decorated with the stairs up to the first floor and ample space for any required seating and/or dining. Adjacent is the kitchen/diner, which has modern units with plenty of worktop and unit space and a dining space. From here you also have acess to the conservatory, a great additional reception room with underfloor heating, suitable for a seating/dining room, play room or even home office.
Upstairs there are three bedrooms and the family bathroom. There are two double rooms and a larger than average single room with built in storage. The family bathroom has a modern white suite, with a hand basin, lavatory and bath with shower above.
Outside the rear garden is fully enclosed with a decking area and patio. There is access to the rear of the property and the allocated parking.
We have been advised by the seller the following details pertaining to this property. We would encourage any interested parties to seek legal advice to confirm such details prior to purchase.
Council Tax Band - C
Tenure - Freehold
Hall
Living Room - 15' 10'' x 15' 1'' (4.83m x 4.59m)
Kitchen/Diner - 8' 4'' x 15' 1'' (2.54m x 4.59m)
Conservatory - 11' 2'' x 12' 6'' (3.41m x 3.81m)
Cloakroom - 5' 9'' x 2' 9'' (1.75m x 0.84m)
Landing
Bedroom 1 - 13' 5'' x 8' 7'' (4.09m x 2.62m)
Bedroom 2 - 10' 10'' x 8' 7'' (3.29m x 2.62m)
Bedroom 3 - 12' 6'' x 6' 3'' (3.81m x 1.91m)
Bathroom - 5' 5'' x 6' 2'' (1.66m x 1.87m)
Council Tax Band: C
Tenure: Freehold
Pinkmove are pleased to introduce this spacious three bedroom, end link property located in Clos Carno, Bettws. It is situated in a quiet cul de sac location with great road links, including direct access onto the M4 East and West bound, nearby local schools and amenities. It is also a 5 minute walk from the local canal for great walking routes. The property has the benefit of two allocated parking spaces to the rear of the property with on road parking available to the front also.
Entering the property there is an entrance hallway which provides access through to the lounge and the downstairs cloakroom which comprises of a sink and WC. The living room is spacious and neutrally decorated with the stairs up to the first floor and ample space for any required seating and/or dining. Adjacent is the kitchen/diner, which has modern units with plenty of worktop and unit space and a dining space. From here you also have acess to the conservatory, a great additional reception room with underfloor heating, suitable for a seating/dining room, play room or even home office.
Upstairs there are three bedrooms and the family bathroom. There are two double rooms and a larger than average single room with built in storage. The family bathroom has a modern white suite, with a hand basin, lavatory and bath with shower above.
Outside the rear garden is fully enclosed with a decking area and patio. There is access to the rear of the property and the allocated parking.
We have been advised by the seller the following details pertaining to this property. We would encourage any interested parties to seek legal advice to confirm such details prior to purchase.
Council Tax Band - C
Tenure - Freehold
Hall
Living Room - 15' 10'' x 15' 1'' (4.83m x 4.59m)
Kitchen/Diner - 8' 4'' x 15' 1'' (2.54m x 4.59m)
Conservatory - 11' 2'' x 12' 6'' (3.41m x 3.81m)
Cloakroom - 5' 9'' x 2' 9'' (1.75m x 0.84m)
Landing
Bedroom 1 - 13' 5'' x 8' 7'' (4.09m x 2.62m)
Bedroom 2 - 10' 10'' x 8' 7'' (3.29m x 2.62m)
Bedroom 3 - 12' 6'' x 6' 3'' (3.81m x 1.91m)
Bathroom - 5' 5'' x 6' 2'' (1.66m x 1.87m)
Council Tax Band: C
Tenure: Freehold