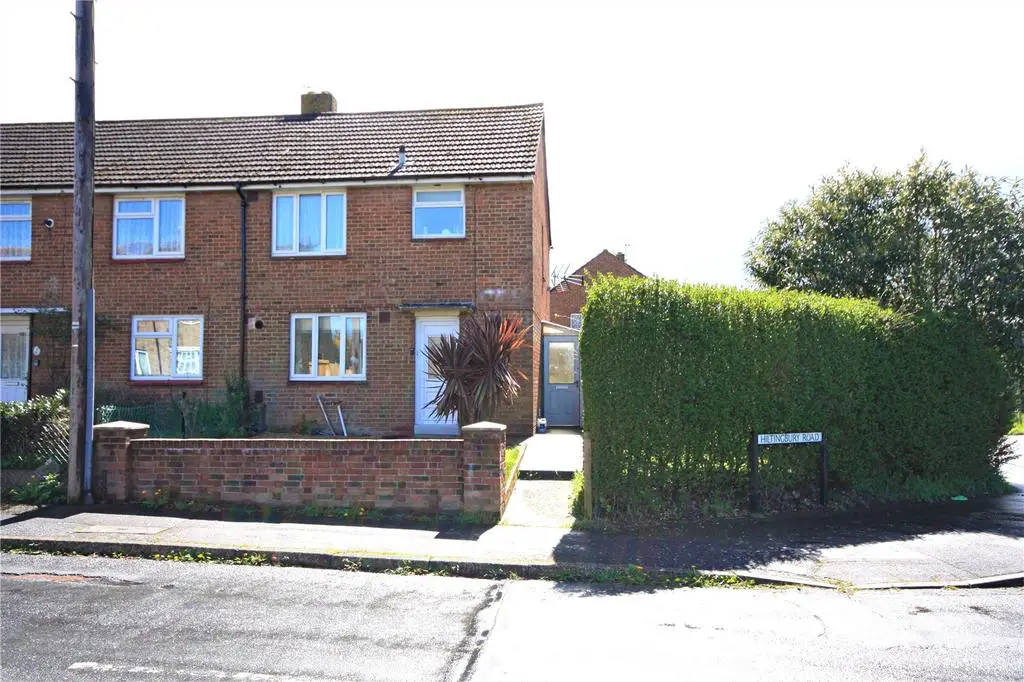
House For Sale £240,000
A delightful end-of-terrace house set in the popular area of West Leigh, about 1.5 miles north of Havant town centre. The house is in good decorative order with a good sized kitchen, two double bedrooms, living room and a southerly aspect rear garden. Ideal as a first home or an investment property.
This two bedroomed, end of terrace house is well located in the popular area of West Leigh, a short distance north of Havant Town Centre and within easy reach of Staunton Country Park. The house is offered in good decorative order and comes with the benefit of a southerly aspect rear garden, taking full advantage of sunny days. There are good local bus routes within walking distance, with Havant town centre offering a mainline train station with direct services to London Waterloo. There is also easy access to the A27 along the south coast and the A3(M) to London.
On entering the house, the entrance hall gives access to kitchen and living room, as well as leading to a small rear porch with access to an under stairs cupboard and a side door leading out to a lean-to on the side of the house and the garden beyond. The living room is at the rear of the house with a bay window giving a bright southerly aspect and overlooking the rear garden. The kitchen overlooks the front of the house and features a range of floor and wall units with an integrated oven and gas hob with filter hood over. There is space for a washing machine and space for a dishwasher. There is also a small larder cupboard to one corner and a boiler cupboard to the other corner where the current occupant houses a fridge/freezer.
To the first floor there are two double bedrooms as well as the bathroom. The larger of the two bedrooms overlooks the back garden and has a built-in cupboard. The second bedroom also has a built-in cupboard to one corner.
Outside, the front garden has a relatively wide frontage, the house being on the end of the road. It is mostly laid to lawn with a low wall to one side and a tall hedge screening the side area of garden. A path leads to door in to the lean-to on the side of the house, with the back garden accessed through this. The back garden has a patio area at the rear of the house with an area of lawn beyond and a brick shed to the far corner.
GROUND FLOOR:
ENTRANCE HALL
KITCHEN 3.20m (10'6") x 3.17m (10'5")
LIVING ROOM 5.25m (17'3") max x 2.88m (9'5") max
FIRST FLOOR:
LANDING
BEDROOM 1 4.57m (15') x 2.88m (9'5") max
BEDROOM 2 3.20m (10'6") x 2.47m (8'1") plus door recess
BATHROOM
Council Tax Band: B
This two bedroomed, end of terrace house is well located in the popular area of West Leigh, a short distance north of Havant Town Centre and within easy reach of Staunton Country Park. The house is offered in good decorative order and comes with the benefit of a southerly aspect rear garden, taking full advantage of sunny days. There are good local bus routes within walking distance, with Havant town centre offering a mainline train station with direct services to London Waterloo. There is also easy access to the A27 along the south coast and the A3(M) to London.
On entering the house, the entrance hall gives access to kitchen and living room, as well as leading to a small rear porch with access to an under stairs cupboard and a side door leading out to a lean-to on the side of the house and the garden beyond. The living room is at the rear of the house with a bay window giving a bright southerly aspect and overlooking the rear garden. The kitchen overlooks the front of the house and features a range of floor and wall units with an integrated oven and gas hob with filter hood over. There is space for a washing machine and space for a dishwasher. There is also a small larder cupboard to one corner and a boiler cupboard to the other corner where the current occupant houses a fridge/freezer.
To the first floor there are two double bedrooms as well as the bathroom. The larger of the two bedrooms overlooks the back garden and has a built-in cupboard. The second bedroom also has a built-in cupboard to one corner.
Outside, the front garden has a relatively wide frontage, the house being on the end of the road. It is mostly laid to lawn with a low wall to one side and a tall hedge screening the side area of garden. A path leads to door in to the lean-to on the side of the house, with the back garden accessed through this. The back garden has a patio area at the rear of the house with an area of lawn beyond and a brick shed to the far corner.
GROUND FLOOR:
ENTRANCE HALL
KITCHEN 3.20m (10'6") x 3.17m (10'5")
LIVING ROOM 5.25m (17'3") max x 2.88m (9'5") max
FIRST FLOOR:
LANDING
BEDROOM 1 4.57m (15') x 2.88m (9'5") max
BEDROOM 2 3.20m (10'6") x 2.47m (8'1") plus door recess
BATHROOM
Council Tax Band: B
Houses For Sale Petersfield Road
Houses For Sale Furzedown Crescent
Houses For Sale Moorgreen Road
Houses For Sale Sherfield Avenue
Houses For Sale Curdridge Close
Houses For Sale Knightwood Avenue
Houses For Sale Hiltingbury Road
Houses For Sale Exbury Road
Houses For Sale Rooksbury Croft
Houses For Sale Witchampton Close
Houses For Sale Furzedown Crescent
Houses For Sale Moorgreen Road
Houses For Sale Sherfield Avenue
Houses For Sale Curdridge Close
Houses For Sale Knightwood Avenue
Houses For Sale Hiltingbury Road
Houses For Sale Exbury Road
Houses For Sale Rooksbury Croft
Houses For Sale Witchampton Close
