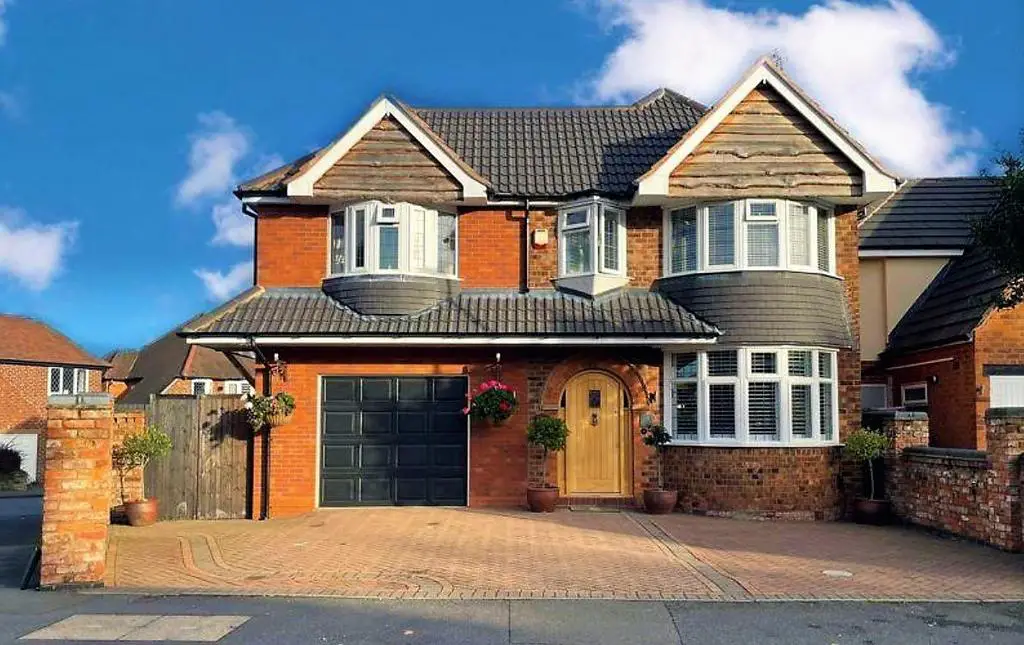
House For Sale £500,000
Hunters are pleased to market for sale this beautifully arranged and deceptive four bedroom detached family home, situated on a good size corner plot, located close to Walmley amenities and useful transport links. Viewing of this property is essential to fully appreciate not only the size and space on offer but also the finish and attention to detail the current Vendors have achieved.
The gas centrally heated and double glazed accommodation briefly comprises; reception hall with stairs to first floor, a spacious lounge/ dining room having feature fire place with wood burner and patio doors leading to the rear garden, a high specification gloss kitchen, with a range of wall and base units, feature island, space for appliances and under counter LED lighting. Off the kitchen is a cloak/utility room, with space for appliances and white suite. There is also internal access to a single garage.
The first floor accommodation provides four good size bedrooms, the principle bedroom boasts plenty of storage throughout and a also benefits from a delightful ensuite, with white suite, rolled top bath and separate shower cubicle. Completing the upstairs is a modern family bathroom with white suite.
The rear of the property has a private enclosed tiered garden with a large decking area ideal for entertaining, leading to further lawn and decked patio.
The front aspect provides a block paved driveway with parking for multiple vehicles, access to single garage via up and over door and gated tradesman's entrance leading to rear garden.
Entrance Hallway -
Lounge/ Dining Room - 7.11 x 2.98 (23'3" x 9'9") -
Kitchen/Diner - 5.67 x 3.94 (18'7" x 12'11") -
Cloakroom - 1.74 x 0.91 (5'8" x 2'11") -
Bedroom One - 4.18 x 3.37 (13'8" x 11'0") -
Ensuite - 2.30 x 2.00 (7'6" x 6'6") -
Bedroom Two - 3.37 x 3.02 (11'0" x 9'10") -
Bedroom Three - 3.63 x 3.01 (11'10" x 9'10") -
Bathroom - 2.13 x 1.65 (6'11" x 5'4") -
Garage - 3.95 x 3.11 (12'11" x 10'2") -
The gas centrally heated and double glazed accommodation briefly comprises; reception hall with stairs to first floor, a spacious lounge/ dining room having feature fire place with wood burner and patio doors leading to the rear garden, a high specification gloss kitchen, with a range of wall and base units, feature island, space for appliances and under counter LED lighting. Off the kitchen is a cloak/utility room, with space for appliances and white suite. There is also internal access to a single garage.
The first floor accommodation provides four good size bedrooms, the principle bedroom boasts plenty of storage throughout and a also benefits from a delightful ensuite, with white suite, rolled top bath and separate shower cubicle. Completing the upstairs is a modern family bathroom with white suite.
The rear of the property has a private enclosed tiered garden with a large decking area ideal for entertaining, leading to further lawn and decked patio.
The front aspect provides a block paved driveway with parking for multiple vehicles, access to single garage via up and over door and gated tradesman's entrance leading to rear garden.
Entrance Hallway -
Lounge/ Dining Room - 7.11 x 2.98 (23'3" x 9'9") -
Kitchen/Diner - 5.67 x 3.94 (18'7" x 12'11") -
Cloakroom - 1.74 x 0.91 (5'8" x 2'11") -
Bedroom One - 4.18 x 3.37 (13'8" x 11'0") -
Ensuite - 2.30 x 2.00 (7'6" x 6'6") -
Bedroom Two - 3.37 x 3.02 (11'0" x 9'10") -
Bedroom Three - 3.63 x 3.01 (11'10" x 9'10") -
Bathroom - 2.13 x 1.65 (6'11" x 5'4") -
Garage - 3.95 x 3.11 (12'11" x 10'2") -