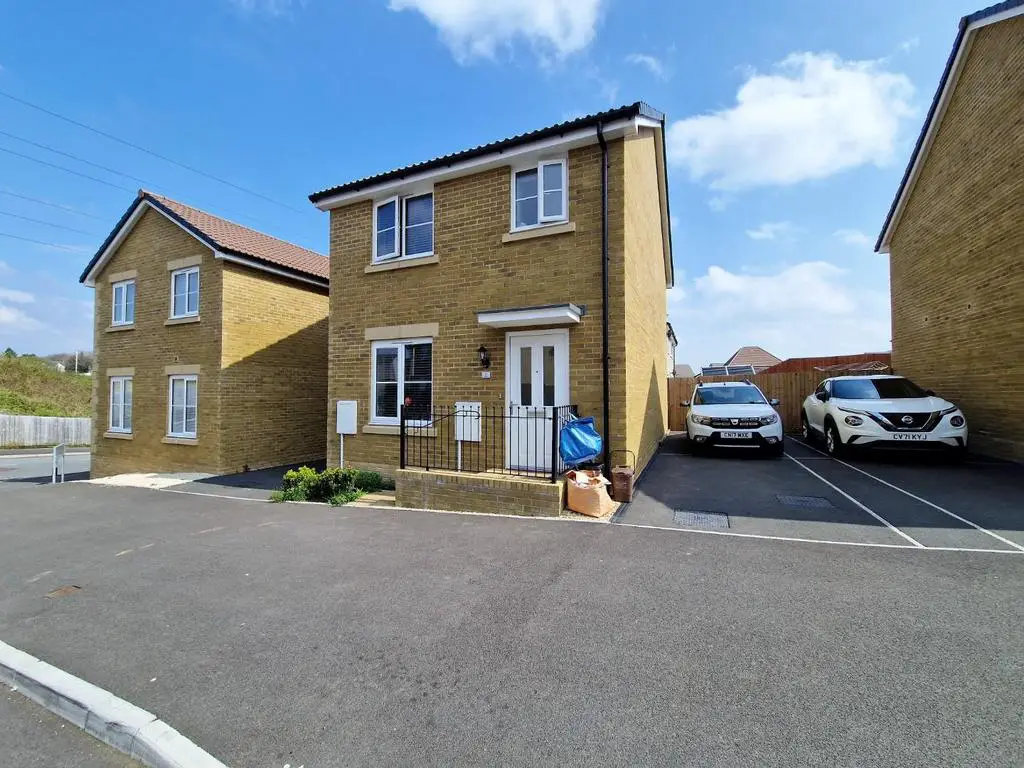
House For Sale £250,000
Hunters are pleased to bring to the market this modern 3 BEDROOM DETACHED property found on HEOL BEVAN, COITY.
Briefly comprising: LOUNGE, KITCHE DINING, CLOAKROOM, MASTER BEDROOM WITH ENSUITE, 2 FURTHER BEDROOMS, BATHROOM.
Landsacped GARDENS with open front garden and DRIVE for 2 cars.
A well presented modern property found in a great location.
General - The property is found on a newly established estate in COITY on the outskirts of Bridgend which is a town of around 40,000 population. Conveniently off junction 36 of the M4 in South Wales, Bridgend is the County of Bridgend. Just a 10-20 min drive can get you to Cardiff or Swansea, Coast or Countryside.
The town boasts many facilities and amenities including: Primary Schools, Comprehensive School, New Doctors Surgery, Mainline Train Station and Bus routes, variety of shops, takeaways, pubs, Swimming Pool and Leisure facilities, along with a variety of shops centrally and on the outskirts at the many retail parks.
Hallway - Tiled flooring, skimmed walls and ceilings with central lighting, radiator, composite front door
Lounge - 4.47m x 3.68m (14'8" x 12'1") - with carpets, skimmed walls and ceilings with central lighting, radiator, window to front.
Kitchen Dining - 4.70m x 4.22m (15'5" x 13'10") - with tiled flooring, skimmed walls and ceilings, two central light fittings, radiator, selection of base and walls units in cream shaker style with concrete effect worktops, integral oven, gas hob and hood, upvc window and French doors to rear.
Cloakroom - 1.85m x 1.02m (6'1" x 3'4") - with laminate flooring, skimmed walls and ceilings with central lighting, 2 piece suite wc and hand wash basin, radiator.
Landing - with carpets, skimmed walls and ceilings with central lighting, doors to:
Master Bedroom - 3.66m x 2.95m (12'0" x 9'8") - with carpets, skimmed walls and ceilings with central lighting, window to front, radiator, built in wardrobes, door to ensuite
Ensuite - 1.96m x 1.70m (6'5" x 5'7") - with laminate effect flooring, skimmed / tiled walls and ceilings with central lighting, radiator, window to front, wc and hand wash basin, corner shower with glass screen and thermostatic shower.
Bedroom 2 - 3.56m x 2.67m (11'8" x 8'9") - with carpets, skimmed walls and ceilings with central lighting, radiator, built in wardrobes, window to rear.
Bedroom 3 - 3.56m x 1.98m (11'8" x 6'6") - with carpets, skimmed walls and ceilings with central lighting, radiator, window to rear.
Bathroom - 2.01m x 1.70m (6'7" x 5'7") - with tiled flooring, skimmed / tiled walls and ceilings with central lighting, 3 piece suite wc, bath and sink.
Garden - Landscaped rear garden with patio area against house onto rear lawn and then a separate rear decking, access to both side. Front open garden with driveway for 2 cars to side of property.
Briefly comprising: LOUNGE, KITCHE DINING, CLOAKROOM, MASTER BEDROOM WITH ENSUITE, 2 FURTHER BEDROOMS, BATHROOM.
Landsacped GARDENS with open front garden and DRIVE for 2 cars.
A well presented modern property found in a great location.
General - The property is found on a newly established estate in COITY on the outskirts of Bridgend which is a town of around 40,000 population. Conveniently off junction 36 of the M4 in South Wales, Bridgend is the County of Bridgend. Just a 10-20 min drive can get you to Cardiff or Swansea, Coast or Countryside.
The town boasts many facilities and amenities including: Primary Schools, Comprehensive School, New Doctors Surgery, Mainline Train Station and Bus routes, variety of shops, takeaways, pubs, Swimming Pool and Leisure facilities, along with a variety of shops centrally and on the outskirts at the many retail parks.
Hallway - Tiled flooring, skimmed walls and ceilings with central lighting, radiator, composite front door
Lounge - 4.47m x 3.68m (14'8" x 12'1") - with carpets, skimmed walls and ceilings with central lighting, radiator, window to front.
Kitchen Dining - 4.70m x 4.22m (15'5" x 13'10") - with tiled flooring, skimmed walls and ceilings, two central light fittings, radiator, selection of base and walls units in cream shaker style with concrete effect worktops, integral oven, gas hob and hood, upvc window and French doors to rear.
Cloakroom - 1.85m x 1.02m (6'1" x 3'4") - with laminate flooring, skimmed walls and ceilings with central lighting, 2 piece suite wc and hand wash basin, radiator.
Landing - with carpets, skimmed walls and ceilings with central lighting, doors to:
Master Bedroom - 3.66m x 2.95m (12'0" x 9'8") - with carpets, skimmed walls and ceilings with central lighting, window to front, radiator, built in wardrobes, door to ensuite
Ensuite - 1.96m x 1.70m (6'5" x 5'7") - with laminate effect flooring, skimmed / tiled walls and ceilings with central lighting, radiator, window to front, wc and hand wash basin, corner shower with glass screen and thermostatic shower.
Bedroom 2 - 3.56m x 2.67m (11'8" x 8'9") - with carpets, skimmed walls and ceilings with central lighting, radiator, built in wardrobes, window to rear.
Bedroom 3 - 3.56m x 1.98m (11'8" x 6'6") - with carpets, skimmed walls and ceilings with central lighting, radiator, window to rear.
Bathroom - 2.01m x 1.70m (6'7" x 5'7") - with tiled flooring, skimmed / tiled walls and ceilings with central lighting, 3 piece suite wc, bath and sink.
Garden - Landscaped rear garden with patio area against house onto rear lawn and then a separate rear decking, access to both side. Front open garden with driveway for 2 cars to side of property.
