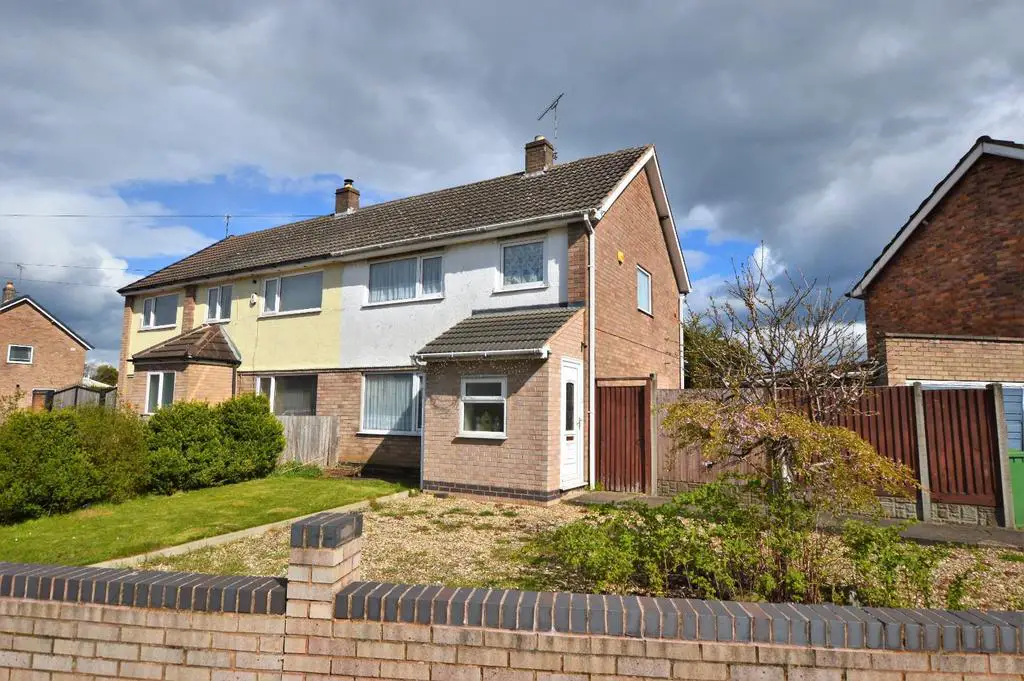
House For Sale £260,000
Situated on the very popular Fairfield residential estate within Wigston and conveniently located for local shops, Fairfield Primary school and amenities is this well presented semi-detached family home. This lovely family home comprises of an entrance porch with door into the hallway, an open plan lounge-dining room with feature fireplace and surround, a modern fitted kitchen with built in Bosch oven and grill and hob with extractor fan over and a conservatory to the rear with double glazed door opening to the garden.
Stairs from the hallway lead up to the first floor landing which gives access to all three bedrooms and the three piece bathroom suite, including a shower over the bath.
Outside the rear garden is mainly lawn with some mature plants and shrubs and a patio paving seating area. The front walled garden has a lawn with stone border and driveway, which give access to the detached garage.
The property has scope to extend, subject to relevant planning regulations and is served by good public transport links and South Wigston train station nearby.
To find out more about this home, call your local Hunters estate agents Wigston on[use Contact Agent Button] and arrange your viewing.
Porch - Double glazed door and window, tiled flooring.
Hallway - UPVC door, stairs to first floor, radiator, under stairs storage cupboard.
Lounge-Dining Room - 6.00 x 3.70 max (19'8" x 12'1" max) - Double glazed window, inset fireplace and surround, double glazed sliding patio doors, opening to the kitchen, radiator.
Kitchen - 2.90 x 2.49 (9'6" x 8'2") - Double glazed window, a range of modern style wall and base units, integrated Bosch oven and grill, hob with extractor hood over, space for undercounter appliances, space for washing machine, stainless steel sink with mixer tap, tiled flooring and part tiled walls.
Conservatory - 2.44 x 2.06 (8'0" x 6'9") - Double glazed windows and door opening to the garden, polycarbonate roof, tiled flooring.
Landing - Double glazed window, stairs to ground floor.
Bedroom One - 3.89 x 2.91 (12'9" x 9'6") - Double glazed window, radiator.
Bedroom Two - 3.59 x 1.92 (11'9" x 6'3") - Double glazed window, radiator.
Bedroom Three - 2.96 x 1.63 min (9'8" x 5'4" min) - L-shaped room, double glazed window, radiator.
Garage - Up and over door, double glazed window, door to side.
Garden - Lawn with some mature plants and shrubs, patio seating area.
Bathroom - Double glazed window, panel bath with shower over, wash hand basin, low level wc, airing cupboard, radiator, tiled walls and flooring.
Material Information - Wigston - Tenure Type; Freehold
EPC Rating; E
Council Tax Banding; B
Stairs from the hallway lead up to the first floor landing which gives access to all three bedrooms and the three piece bathroom suite, including a shower over the bath.
Outside the rear garden is mainly lawn with some mature plants and shrubs and a patio paving seating area. The front walled garden has a lawn with stone border and driveway, which give access to the detached garage.
The property has scope to extend, subject to relevant planning regulations and is served by good public transport links and South Wigston train station nearby.
To find out more about this home, call your local Hunters estate agents Wigston on[use Contact Agent Button] and arrange your viewing.
Porch - Double glazed door and window, tiled flooring.
Hallway - UPVC door, stairs to first floor, radiator, under stairs storage cupboard.
Lounge-Dining Room - 6.00 x 3.70 max (19'8" x 12'1" max) - Double glazed window, inset fireplace and surround, double glazed sliding patio doors, opening to the kitchen, radiator.
Kitchen - 2.90 x 2.49 (9'6" x 8'2") - Double glazed window, a range of modern style wall and base units, integrated Bosch oven and grill, hob with extractor hood over, space for undercounter appliances, space for washing machine, stainless steel sink with mixer tap, tiled flooring and part tiled walls.
Conservatory - 2.44 x 2.06 (8'0" x 6'9") - Double glazed windows and door opening to the garden, polycarbonate roof, tiled flooring.
Landing - Double glazed window, stairs to ground floor.
Bedroom One - 3.89 x 2.91 (12'9" x 9'6") - Double glazed window, radiator.
Bedroom Two - 3.59 x 1.92 (11'9" x 6'3") - Double glazed window, radiator.
Bedroom Three - 2.96 x 1.63 min (9'8" x 5'4" min) - L-shaped room, double glazed window, radiator.
Garage - Up and over door, double glazed window, door to side.
Garden - Lawn with some mature plants and shrubs, patio seating area.
Bathroom - Double glazed window, panel bath with shower over, wash hand basin, low level wc, airing cupboard, radiator, tiled walls and flooring.
Material Information - Wigston - Tenure Type; Freehold
EPC Rating; E
Council Tax Banding; B
