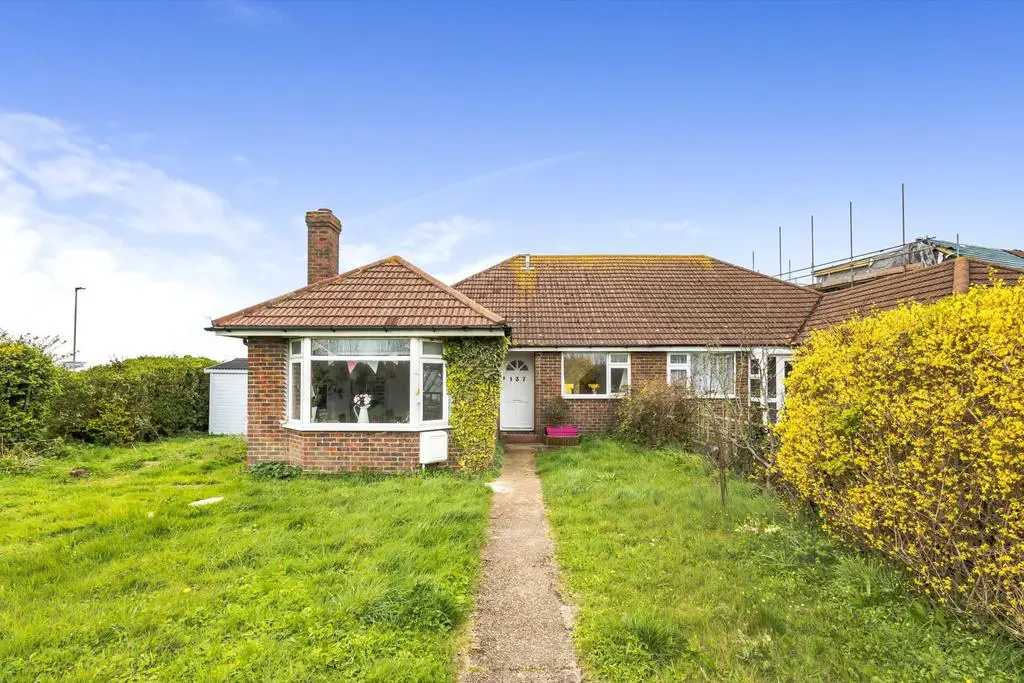
House For Sale £520,000
A four bedroom semi-detached chalet bungalow occupying a corner plot with gardens to three sides, plus off-street parking accessed from adjacent side road. Generously sized accommodation including a master bedroom with en-suite, modern fitted kitchen, and main bathroom with new suite approximately two years old. The property further benefits from a fully insulated cabin with power and light, an ideal space for working from home or to provide an additional income. Super views at the rear towards Brighton Racecourse and also down to the sea. Popular location opposite East Brighton Park with access to delightful walks on the South Downs, the property is just a five-minute drive from Kemp Town village and the Royal Sussex County Hospital. It is also in close proximity to Brighton Marina with an array of waterside restaurants and bars, leisure facilities such as David Lloyd gym, bowling complex and cinema, plus shopping and retail outlets. No onward chain.
Approach - Well screened lawned front garden with footpath and hedged boundaries.
Entrance Hall - Wood laminate flooring, storage cupboard with hanging rail, stairs to first floor.
Lounge - 4.52m x 3.62m (14'9" x 11'10") - Dual aspect with bay window to front plus two side windows, wood laminate flooring, open fireplace with grate.
Kitchen/Diner - 3.80m x 3.0m (12'5" x 9'10") - Dual aspect room with windows to side and rear, feature LVT flooring, IKEA handle-less units at eye and base level, worktops with metro tile splashbacks, one-and-a-half bowl stainless steel sink with mixer tap, built-in oven with two burner gas rings and two-ring induction hob over. Matching larder cupboard housing combination boiler, spaces for appliances including dishwasher, door to rear garden.
Bedroom - 4.20m x 2.60m (13'9" x 8'6") - L-shaped room with window overlooking front garden. Recessed built-in storage cupboard.
Bedroom - 2.80m x 2.60m (9'2" x 8'6") - Wood laminate flooring, side window.
Bedroom - 4.59m x 3.61m (15'0" x 11'10") - Window to rear.
Spacious Bathroom - Curved panel-enclosed bath with shower screen and raised shower head over plus hand-held shower attachment on riser, wash basin with mixer tap and cupboard below, low-level WC with concealed cistern. Airing cupboard with space for tumble dryer, feature LVT flooring.
First Floor Landing - Painted wood flooring, built-in cupboard.
Master Bedroom - 5.0m x 3.40m (16'4" x 11'1") - Painted wood flooring, window to rear with delightful panoramic views of the surrounding area, Brighton Racecourse and the sea beyond.
En-Suite - Panel-enclosed bath with shower mixer tap, wash basin, low-level WC. Access to eaves storage space.
Garden - To side and rear; Rear garden is a blank canvas incorporating hardstand for off-road parking with gated access from Wiston Road. Side garden is well screened by hedging, with access to cabin.
Fully-Insulated Cabin - 4.0m x 2.80m (13'1" x 9'2") - Scandinavian style exposed timber, painted wood floor, power and light, ideal home office.
Approach - Well screened lawned front garden with footpath and hedged boundaries.
Entrance Hall - Wood laminate flooring, storage cupboard with hanging rail, stairs to first floor.
Lounge - 4.52m x 3.62m (14'9" x 11'10") - Dual aspect with bay window to front plus two side windows, wood laminate flooring, open fireplace with grate.
Kitchen/Diner - 3.80m x 3.0m (12'5" x 9'10") - Dual aspect room with windows to side and rear, feature LVT flooring, IKEA handle-less units at eye and base level, worktops with metro tile splashbacks, one-and-a-half bowl stainless steel sink with mixer tap, built-in oven with two burner gas rings and two-ring induction hob over. Matching larder cupboard housing combination boiler, spaces for appliances including dishwasher, door to rear garden.
Bedroom - 4.20m x 2.60m (13'9" x 8'6") - L-shaped room with window overlooking front garden. Recessed built-in storage cupboard.
Bedroom - 2.80m x 2.60m (9'2" x 8'6") - Wood laminate flooring, side window.
Bedroom - 4.59m x 3.61m (15'0" x 11'10") - Window to rear.
Spacious Bathroom - Curved panel-enclosed bath with shower screen and raised shower head over plus hand-held shower attachment on riser, wash basin with mixer tap and cupboard below, low-level WC with concealed cistern. Airing cupboard with space for tumble dryer, feature LVT flooring.
First Floor Landing - Painted wood flooring, built-in cupboard.
Master Bedroom - 5.0m x 3.40m (16'4" x 11'1") - Painted wood flooring, window to rear with delightful panoramic views of the surrounding area, Brighton Racecourse and the sea beyond.
En-Suite - Panel-enclosed bath with shower mixer tap, wash basin, low-level WC. Access to eaves storage space.
Garden - To side and rear; Rear garden is a blank canvas incorporating hardstand for off-road parking with gated access from Wiston Road. Side garden is well screened by hedging, with access to cabin.
Fully-Insulated Cabin - 4.0m x 2.80m (13'1" x 9'2") - Scandinavian style exposed timber, painted wood floor, power and light, ideal home office.
