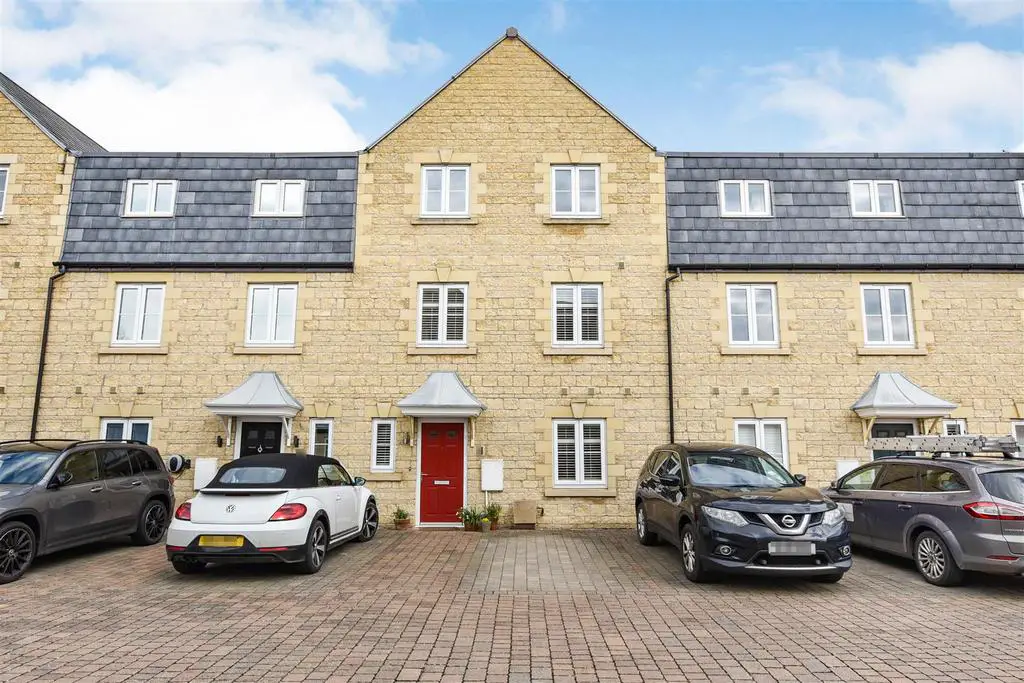
House For Sale £650,000
Positioned within a few moments' walk of Stamford's High Street and within a secure gated development, this modern stone built town house provides extensive and spacious accommodation across three floors. There are two allocated parking spaces as well as having a unique, first floor terraced garden.
The accommodation on the ground floor includes a substantial kitchen with living and dining areas, creating the perfect family entertaining space. Off the kitchen is the utility room, whilst finishing the ground floor is the first of the four double bedrooms, currently used as a large office space, with a Jack and Jill shower room. The first floor comprises of the second double bedroom, a family bathroom and the generous living room with doors opening onto the rear decked garden. The final floor boasts a further double bedroom, family bathroom and the principal bedroom encompassing a walk in wardrobe and en-suite shower room.
Entrance Hall -
Bedroom Four/Study - 4.52m x 3.56m (14'10 x 11'8) -
Shower Room - 2.03m x 1.85m (6'8 x 6'1) -
Kitchen - 5.94m x 2.67m (4.27m max) (19'6 x 8'09 (14' max)) -
Lounge/Dining Area - 5.92m x 4.52m (19'5 x 14'10) -
Utility Room - 2.06m x 1.60m (6'9 x 5'3) -
First Floor Landing -
Sitting Room - 5.97m x 4.83m (19'7 x 15'10) -
Bedroom Two - 4.93m x 3.23m (16'2 x 10'7) -
Jack And Jill Bathroom - 3.43m x 1.42m (11'03 x 4'08) -
Second Floor Landing -
Bathroom -
Bedroom One - 6.12m x 3.15m (20'1 x 10'4) -
Dressing Room - 2.08m x 1.96m (6'10 x 6'5) -
En Suite - 2.95m x 1.24m (9'8 x 4'1) -
Bedroom Three - 5.03m x 2.69m (16'6 x 8'10) -
The accommodation on the ground floor includes a substantial kitchen with living and dining areas, creating the perfect family entertaining space. Off the kitchen is the utility room, whilst finishing the ground floor is the first of the four double bedrooms, currently used as a large office space, with a Jack and Jill shower room. The first floor comprises of the second double bedroom, a family bathroom and the generous living room with doors opening onto the rear decked garden. The final floor boasts a further double bedroom, family bathroom and the principal bedroom encompassing a walk in wardrobe and en-suite shower room.
Entrance Hall -
Bedroom Four/Study - 4.52m x 3.56m (14'10 x 11'8) -
Shower Room - 2.03m x 1.85m (6'8 x 6'1) -
Kitchen - 5.94m x 2.67m (4.27m max) (19'6 x 8'09 (14' max)) -
Lounge/Dining Area - 5.92m x 4.52m (19'5 x 14'10) -
Utility Room - 2.06m x 1.60m (6'9 x 5'3) -
First Floor Landing -
Sitting Room - 5.97m x 4.83m (19'7 x 15'10) -
Bedroom Two - 4.93m x 3.23m (16'2 x 10'7) -
Jack And Jill Bathroom - 3.43m x 1.42m (11'03 x 4'08) -
Second Floor Landing -
Bathroom -
Bedroom One - 6.12m x 3.15m (20'1 x 10'4) -
Dressing Room - 2.08m x 1.96m (6'10 x 6'5) -
En Suite - 2.95m x 1.24m (9'8 x 4'1) -
Bedroom Three - 5.03m x 2.69m (16'6 x 8'10) -
