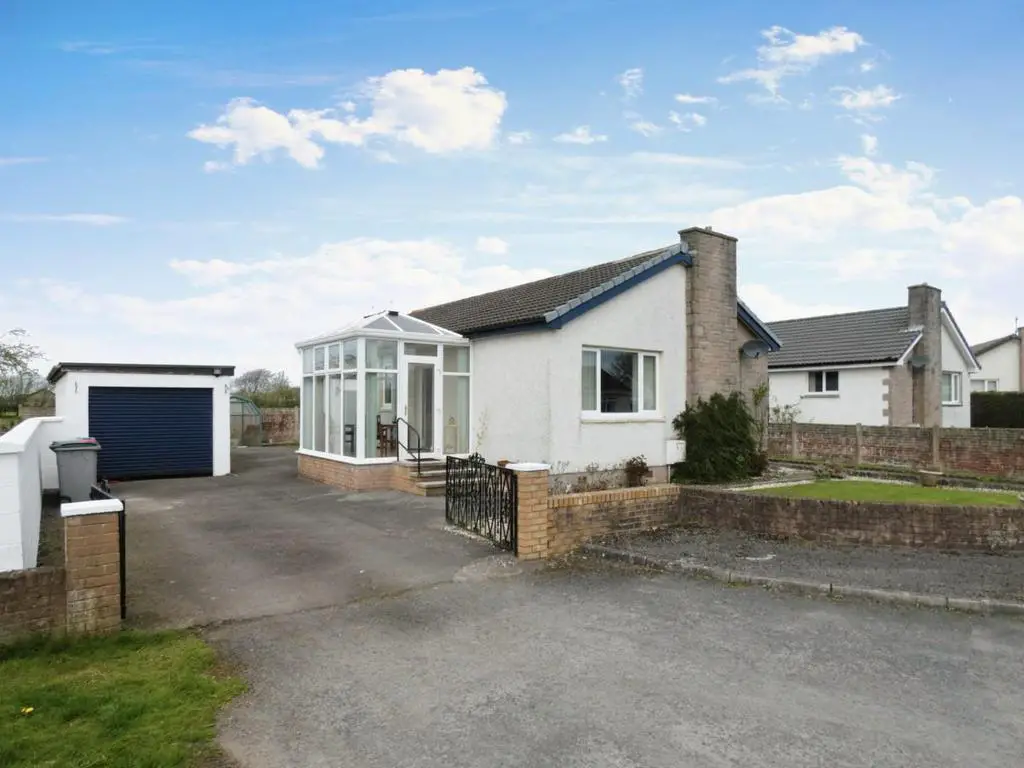
House For Sale £190,000
A two bedroom detached bungalow nicely situated at the head of a cul-de-sac with pleasant field views. Boasting a spacious living room, conservatory, two double bedrooms and great outside space, the property would suit those looking for easy and peaceful living. Being sold with no onward chain, early viewing is highly recommended.
The accommodation briefly comprises hallway, living room, kitchen, conservatory, two double bedrooms and bathroom internally with wrap around gardens, off road parking and detached single garage externally. Gas central heating and double glazing. EPC - C and Council Tax Band - D. No Onward Chain.
The hamlet of Lowthertown sits on the outskirts of Eastriggs, between Annan and Gretna, within easy reach of local conveniences. Eastriggs itself offers the conveniences of a Primary School, local shops, take-away restaurants and garage. The larger towns of Annan and Gretna can be reached within 15 minutes drive which offer supermarkets, bars and restaurants. For commuting the A75 is minutes away which provides direct access to Dumfries and back to the A74(M) and M6 motorways. Train stations located at Annan, Gretna, Dumfries and Lockerbie provide local rail links and also the West Coast Mainline from Glasgow/Edinburgh to London.
Hallway - Entrance door from the side aspect with internal doors to the living room, kitchen, two bedrooms and bathroom. Storage cupboard housing the 'Worcester' gas boiler and a further storage cupboard with double sliding doors. Radiator.
Living Room - 6.60m x 3.56m (21'8" x 11'8") - Dual aspect living room complete with two double glazed windows, two radiators and electric fire with stone surround. Measurements to the maximum points.
Kitchen - 3.35m x 3.02m (11'0" x 9'11") - Fitted kitchen with a range of base, wall and drawer units with complimentary worksurfaces above. Eye-level double electric oven and electric hob with extractor unit above. One and a half bowl stainless steel sink with mixer tap. Space and plumbing for washing machine and space allowing a fridge freezer. Double glazed window to the side aspect. Storage cupboard.
Conservatory - 3.18m x 2.44m (10'5" x 8'0") - Double glazed windows to three sides with double glazed external door.
Bedroom One - 3.78m x 3.15m (12'5" x 10'4") - Double bedroom complete with double glazed window to the rear aspect, radiator and storage cupboard/wardrobe with double sliding doors.
Bedroom Two - 3.33m x 2.74m (10'11" x 9'0") - Double bedroom complete with double glazed window to the rear aspect and radiator. Measurements to the maximum points.
Bathroom - 2.82m x 1.68m (9'3" x 5'6") - Four piece bathroom suite comprising WC, wash hand basin, bath and shower enclosure with mains shower. Part tiled walls, extractor fan and obscured double glazed window.
Detached Garage - Single detached garage with electric roller door to the front driveway. Two double glazed windows, external door, power and lighting.
External - Approaching the property from the front, the property has gardens to three sides along with off road parking for several vehicles to the side. Detached single garage, greenhouse and timber shed. Outdoor cold water tap.
What3words - For the location of this property please visit the What3Words App and enter - attaching.bootleg.soup
The accommodation briefly comprises hallway, living room, kitchen, conservatory, two double bedrooms and bathroom internally with wrap around gardens, off road parking and detached single garage externally. Gas central heating and double glazing. EPC - C and Council Tax Band - D. No Onward Chain.
The hamlet of Lowthertown sits on the outskirts of Eastriggs, between Annan and Gretna, within easy reach of local conveniences. Eastriggs itself offers the conveniences of a Primary School, local shops, take-away restaurants and garage. The larger towns of Annan and Gretna can be reached within 15 minutes drive which offer supermarkets, bars and restaurants. For commuting the A75 is minutes away which provides direct access to Dumfries and back to the A74(M) and M6 motorways. Train stations located at Annan, Gretna, Dumfries and Lockerbie provide local rail links and also the West Coast Mainline from Glasgow/Edinburgh to London.
Hallway - Entrance door from the side aspect with internal doors to the living room, kitchen, two bedrooms and bathroom. Storage cupboard housing the 'Worcester' gas boiler and a further storage cupboard with double sliding doors. Radiator.
Living Room - 6.60m x 3.56m (21'8" x 11'8") - Dual aspect living room complete with two double glazed windows, two radiators and electric fire with stone surround. Measurements to the maximum points.
Kitchen - 3.35m x 3.02m (11'0" x 9'11") - Fitted kitchen with a range of base, wall and drawer units with complimentary worksurfaces above. Eye-level double electric oven and electric hob with extractor unit above. One and a half bowl stainless steel sink with mixer tap. Space and plumbing for washing machine and space allowing a fridge freezer. Double glazed window to the side aspect. Storage cupboard.
Conservatory - 3.18m x 2.44m (10'5" x 8'0") - Double glazed windows to three sides with double glazed external door.
Bedroom One - 3.78m x 3.15m (12'5" x 10'4") - Double bedroom complete with double glazed window to the rear aspect, radiator and storage cupboard/wardrobe with double sliding doors.
Bedroom Two - 3.33m x 2.74m (10'11" x 9'0") - Double bedroom complete with double glazed window to the rear aspect and radiator. Measurements to the maximum points.
Bathroom - 2.82m x 1.68m (9'3" x 5'6") - Four piece bathroom suite comprising WC, wash hand basin, bath and shower enclosure with mains shower. Part tiled walls, extractor fan and obscured double glazed window.
Detached Garage - Single detached garage with electric roller door to the front driveway. Two double glazed windows, external door, power and lighting.
External - Approaching the property from the front, the property has gardens to three sides along with off road parking for several vehicles to the side. Detached single garage, greenhouse and timber shed. Outdoor cold water tap.
What3words - For the location of this property please visit the What3Words App and enter - attaching.bootleg.soup
