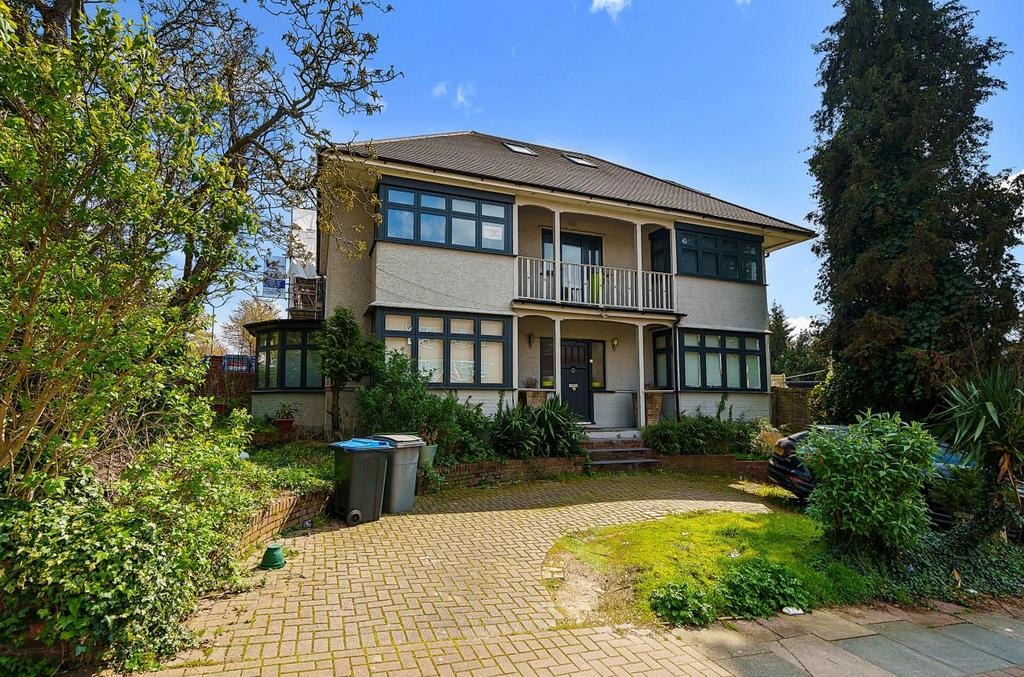
House For Sale £1,799,950
Camerons Stiff is delighted to offer FOR SALE this stunning detached double-fronted family home that is located within the sought-after Dobree Estate. The property boasts over 2700 sq ft of excellent lateral living space. Acccommodation includes five spacious bedrooms, two reception rooms and a large kitchen/diner. Externally there is a large south-facing garden and rear garage.
The Ground Floor comprises a large entrance hall, 27 ft kitchen/reception area flooded by natural light via the bi-folding doors, leading onto a decking area. There is a further reception room, separate utility room and downstairs WC. The First Floor provides four bedrooms, family bathroom and separate shower room. On the Second Floor we find the principal bedroom with stunning views, a dressing room & en-suite shower. The property also boasts original working fireplace & a new roof with guarantee.
Thisgenerous family home has undergone extensive renovations over the course of its ownership and has been extended into the loft, resulting in a unique and modern design. The rear provides an abundance of natural light, while the loft conversion has created an additional area perfect for a home office or a tranquil retreat. One of the standout features of this property is the garage, providing ample space for conversion into an outbuilding and additional storage. The property is in great condition and is ready for its next owner to move straight in.
The location of the property is also ideal, with Kensal Rise (Overground) and Willesden Green (Jubilee - Zone 2) just a short distance away. Both areas offer an array of amenities, including restaurants, cafes, and shops, providing an excellent opportunity for socialising and entertainment.
Viewing is highly recommended.
Ground Floor -
Reception - 27'10 x 19'10 -
Kitchen / Reception Room - 27'11 x 16'10 -
Utility Room - 10'4 x 9'11 -
First Floor -
Bedroom 2 - 19'1 x 13'10 -
Bedroom 3 - 19'1 x 13'10 -
Bedroom 4 - 13'10 x 10'11 -
Bedroom 5 - 13'10 x 8'4 -
Second Floor -
Bedroom 1 - 26'2 x 21'1 -
Dressing Room - 15'1 x 5'11 -
The Ground Floor comprises a large entrance hall, 27 ft kitchen/reception area flooded by natural light via the bi-folding doors, leading onto a decking area. There is a further reception room, separate utility room and downstairs WC. The First Floor provides four bedrooms, family bathroom and separate shower room. On the Second Floor we find the principal bedroom with stunning views, a dressing room & en-suite shower. The property also boasts original working fireplace & a new roof with guarantee.
Thisgenerous family home has undergone extensive renovations over the course of its ownership and has been extended into the loft, resulting in a unique and modern design. The rear provides an abundance of natural light, while the loft conversion has created an additional area perfect for a home office or a tranquil retreat. One of the standout features of this property is the garage, providing ample space for conversion into an outbuilding and additional storage. The property is in great condition and is ready for its next owner to move straight in.
The location of the property is also ideal, with Kensal Rise (Overground) and Willesden Green (Jubilee - Zone 2) just a short distance away. Both areas offer an array of amenities, including restaurants, cafes, and shops, providing an excellent opportunity for socialising and entertainment.
Viewing is highly recommended.
Ground Floor -
Reception - 27'10 x 19'10 -
Kitchen / Reception Room - 27'11 x 16'10 -
Utility Room - 10'4 x 9'11 -
First Floor -
Bedroom 2 - 19'1 x 13'10 -
Bedroom 3 - 19'1 x 13'10 -
Bedroom 4 - 13'10 x 10'11 -
Bedroom 5 - 13'10 x 8'4 -
Second Floor -
Bedroom 1 - 26'2 x 21'1 -
Dressing Room - 15'1 x 5'11 -
