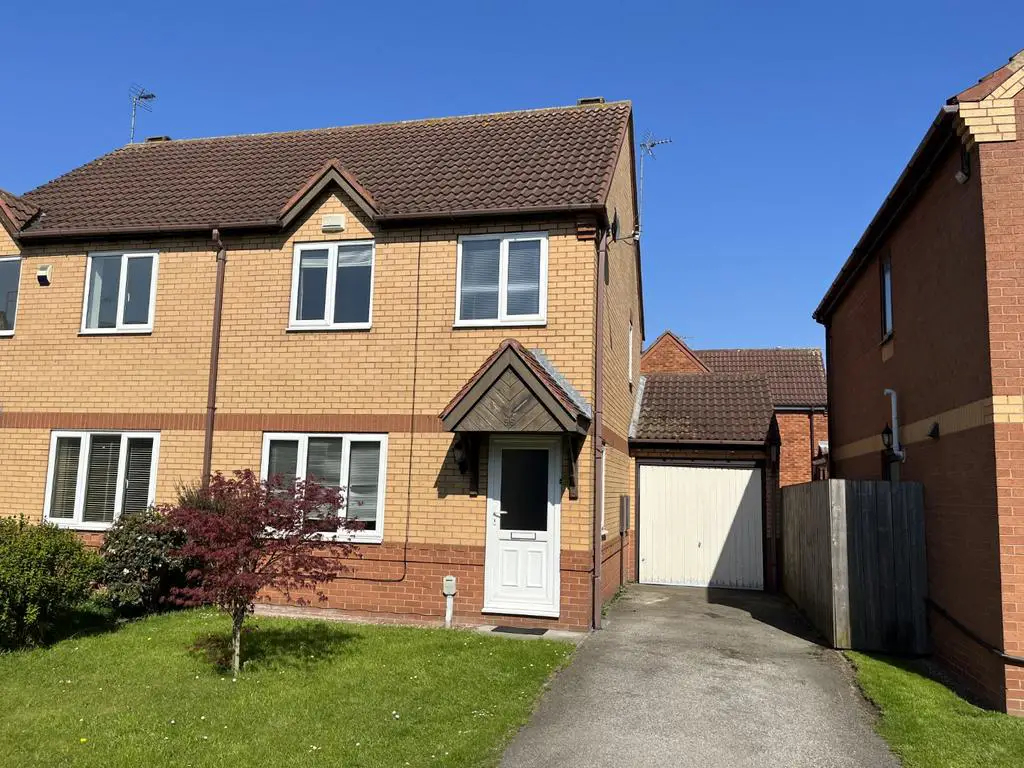
House For Sale £225,000
This modern semi-detached home is set within a small cul-de-sac section of a popular housing development enjoying popular local schools and within easy reach of the town's main amenities. The house has a side driveway, attached garage and a secluded rear garden. Internally the three bedroomed accommodation layout includes a rear kitchen/diner. This is an affordable home which a buyer can make their own with new decoration and finishes and is available free of any chain.
LOCATION
Chester Avenue is off Lincoln way and the house is a short walk from a footpath link through openspace on the development which gives access to a local play area and Keldmarsh Primary School. It is about a mile south of the town centre, where a full range of shopping recreational and transport facilities are available along with the bars cafés and restaurants which make the market town so popular. Easy road access to Hull, and locations further afield, are provided by the nearby Minster Way, part of Beverley's by pass ring road system.
THE ACCOMMODATION COMPRISES:
GROUND FLOOR
Entrance Hall: Radiator.
Lounge: Electric fire on marble-effect fireplace, radiator and dado rail.
Dining Kitchen: Fitted base and wall cabinets with worktops incorporate one and a half bowl single drainer sink and the concealed gas central heating boiler. Provision for plumbed automatic dishwasher and freestanding gas cooker (fixed hood). Understairs cupboard, radiator and tiled floor.
FIRST FLOOR
Landing: Airing cupboard with hot water tank (fitted electric immersion heater) and slatted shelving.
Bedroom One: A range of fitted furniture includes wardrobes, high level cupboards and small dresser. Radiator.
Bedroom Two: Wardrobe recess with shelf and hanging rail. Radiator.
Bedroom Three: Bulkhead cupboard. Radiator.
Bathroom: Bath with splashback tiling has an electric shower fitted above, pedestal wash-hand basin and low level toilet suite. Radiator.
EXTERNAL
Attached Garage (5.46m x 2.53m / 17'9" x 8'3"): Up-and-over door, rear personal door, plumbing for automatic washing machine, light and power. Side driveway.
Garden: The property has a front lawn with planting and at the rear an enclosed and sheltered garden with fenced boundaries includes a patio, lawn and borders.
Heating and Insulation: The property has gas-fired radiator central heating and uPVC double glazing.
Services: All mains services are connected to the property. None of the services or installations have been tested.
Council Tax: Council Tax is payable to the East Riding of Yorkshire Council. The property is shown in the Council Tax Property Bandings List in Valuation Band 'C' (verbal enquiry only).
Tenure: Freehold. Vacant possession upon completion.
Viewings: Strictly by appointment with the agent's Beverley office. Telephone:[use Contact Agent Button].
