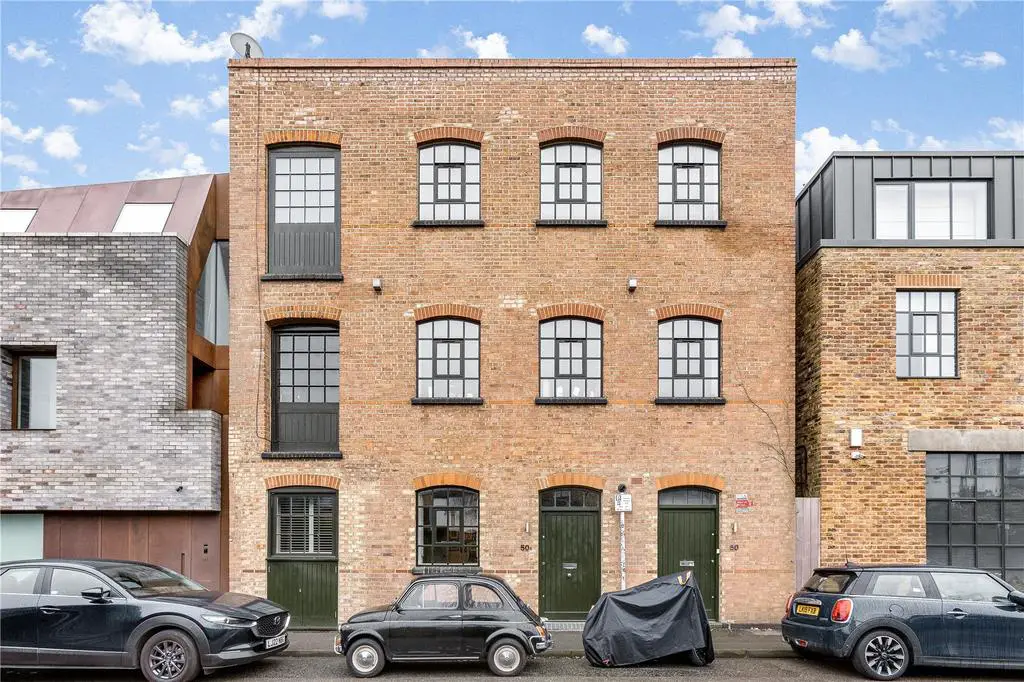
House For Sale £2,300,000
A unique opportunity to purchase this amazing converted warehouse in Barnes with three bedrooms and stunning roof terrace. This contemporary designed property is beautifully presented, currently arranged as two flats and is being offered as one freehold house with potential to reconfigure (STPP).
The ground floor has a private front door and comprises a bright open reception room, through to an extended kitchen, dining area with snug and sky lantern for additional light. There is a modern shower room and the bedroom is cleverly designed behind Crittal windows and door.
There is a second private door from ground floor level leading to the upper flat with good storage space on entry. On the first floor there is a cloakroom and a spacious, full width reception room with several windows. This leads through to a modern kitchen with dining area and doors onto a rear terrace. The top floor comprises the main bedroom suite with abundance of wardrobe / storage space, a second double bedroom and fabulous dual en-suite bathroom. There is then access to a generous decked and walled roof terrace which provides 360 degree views across London and is very private.
The property is moments from the River Thames and there is easy access to the popular towpath walk along the river. Nearby Barnes Village is home to the well-known duck pond and a weekly farmers' market. The Village offers an array of boutiques, cafés and High Street favourites.
Glentham Road is a quiet cul-de-sac road off famous Castelnau, which is convenient for pedestrian and cycle access to underground routes at Hammersmith Broadway. There are several bus routes to nearby Barnes Station, with regular services into London Waterloo and out of London.
There are some excellent schools in the area, including renowned St Paul's Boys & Juniors, The Harrodian, The Swedish School, Lowther Primary and St Osmund's Primary School. This property is in a conservation area CA25 Castelnau
The vendor has advised the property was built as a warehouse by an American magician called Chung Ling Soo (real name Billy Campbell) whose mistress and 3 children lived in 50 Lonsdale (the warehouse was built at the end of the garden).
Apparently he used the warehouse for all his stage props which he'd then transport on a flatbed truck up to the West End (hence all the loading bay style windows). Chung Ling Soo had an interesting life and death - he died trying to catch a bullet and was the inspiration for a character in The Prestige which is a great cult film. There's an Express article here going into more detail:
The ground floor has a private front door and comprises a bright open reception room, through to an extended kitchen, dining area with snug and sky lantern for additional light. There is a modern shower room and the bedroom is cleverly designed behind Crittal windows and door.
There is a second private door from ground floor level leading to the upper flat with good storage space on entry. On the first floor there is a cloakroom and a spacious, full width reception room with several windows. This leads through to a modern kitchen with dining area and doors onto a rear terrace. The top floor comprises the main bedroom suite with abundance of wardrobe / storage space, a second double bedroom and fabulous dual en-suite bathroom. There is then access to a generous decked and walled roof terrace which provides 360 degree views across London and is very private.
The property is moments from the River Thames and there is easy access to the popular towpath walk along the river. Nearby Barnes Village is home to the well-known duck pond and a weekly farmers' market. The Village offers an array of boutiques, cafés and High Street favourites.
Glentham Road is a quiet cul-de-sac road off famous Castelnau, which is convenient for pedestrian and cycle access to underground routes at Hammersmith Broadway. There are several bus routes to nearby Barnes Station, with regular services into London Waterloo and out of London.
There are some excellent schools in the area, including renowned St Paul's Boys & Juniors, The Harrodian, The Swedish School, Lowther Primary and St Osmund's Primary School. This property is in a conservation area CA25 Castelnau
The vendor has advised the property was built as a warehouse by an American magician called Chung Ling Soo (real name Billy Campbell) whose mistress and 3 children lived in 50 Lonsdale (the warehouse was built at the end of the garden).
Apparently he used the warehouse for all his stage props which he'd then transport on a flatbed truck up to the West End (hence all the loading bay style windows). Chung Ling Soo had an interesting life and death - he died trying to catch a bullet and was the inspiration for a character in The Prestige which is a great cult film. There's an Express article here going into more detail:
