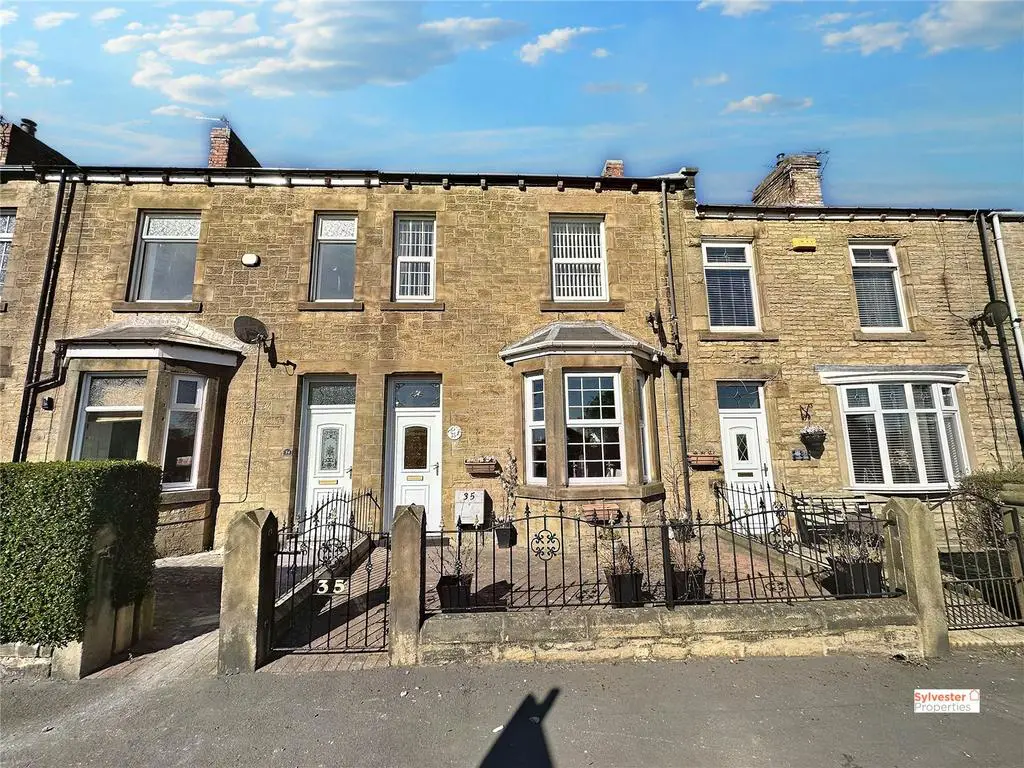
House For Sale £164,995
This truly one of a kind Victorian built property is located on Durham Road, Annfield Plain. This immaculately presented home comprises; to the ground floor, an entrance porch, lounge, dining room, lounge and utility room with WC. To the first floor are three spacious bedrooms alongside a family bathroom. To the second floor is a boarded attic room. Externally, this home benefits from yards to the front and rear as well as a garage to the rear.
Lounge
The lounge is located toward the front elevation of the property, boasting a traditional bay window allowing an abundance of natural light to fill the room and traditional coving. Tastefully decorated with neutral tones throughout, including white laminate flooring, white walls and a feature wall. This reception room comes complete with a feature fireplace.
Dining Room
The dining room is decorated to the same high standard as the remainder of the first floor, decorated with oak effect laminate flooring, white walls, beige oak paneling and a white feature fireplace. This reception room can comfortably house a family sized dining table as well as boasting various integrated storage cupboards and patio doors leading to the rear yard. The room is completed with traditional coving.
Kitchen
The newly fittted kitchen benefits from a combination of grey wall and base units topped with dark stone effect work benches. This well equipped kitchen comes complete with dual eye level multi function oven and microwave, a touchscreen induction hob and extractor fan. Decorated with marble effect tiled flooring and splash backs with white walls.
Utility Room
The utility room benefits from white high gloss wall and base units topped with dark grey stone effect benches as well as plumbing suitable for a washing machine and dishwasher. This room also includes W/C and wash basin. Completed with marble effect tiled flooring.
Bathroom
The split level landing provides access to a modern bathroom, containing a vanity unit housing wash basin, standalone bath and waterfall walk in shower. Decorated with grey tiled flooring, white walls and gray split face tiled feature wall
Master Bedroom
The master bedroom is located toward the rear elevation, decorated with oak effect laminate flooring, white walls and grey paneling. This bedroom can comfortably house a king sized bed alongside benefitting from integrated storage cupboards as well as a wardrobe.
Bedroom Two
The second bedroom is equally as spacious as the master, complete with oak flooring and clean white walls with white oak paneling and a patterned feature wall.
Bedroom Three
The third bedroom is decorated with tones of white and grey throughout. This third bedroom could serve ideal use as an at home office or a dressing room if a third double bedroom is not required.
Loft Room
The loft room is currently decorated as a bedroom, and provides ample storage in the full width eaves on each side. Decorated in neutral tones with feature beams.
External
Externally, this property benefits from a rear yard complete with garage, providing off street parking. To the front of the property is a patio area, surrounded by iron railings.
Lounge
The lounge is located toward the front elevation of the property, boasting a traditional bay window allowing an abundance of natural light to fill the room and traditional coving. Tastefully decorated with neutral tones throughout, including white laminate flooring, white walls and a feature wall. This reception room comes complete with a feature fireplace.
Dining Room
The dining room is decorated to the same high standard as the remainder of the first floor, decorated with oak effect laminate flooring, white walls, beige oak paneling and a white feature fireplace. This reception room can comfortably house a family sized dining table as well as boasting various integrated storage cupboards and patio doors leading to the rear yard. The room is completed with traditional coving.
Kitchen
The newly fittted kitchen benefits from a combination of grey wall and base units topped with dark stone effect work benches. This well equipped kitchen comes complete with dual eye level multi function oven and microwave, a touchscreen induction hob and extractor fan. Decorated with marble effect tiled flooring and splash backs with white walls.
Utility Room
The utility room benefits from white high gloss wall and base units topped with dark grey stone effect benches as well as plumbing suitable for a washing machine and dishwasher. This room also includes W/C and wash basin. Completed with marble effect tiled flooring.
Bathroom
The split level landing provides access to a modern bathroom, containing a vanity unit housing wash basin, standalone bath and waterfall walk in shower. Decorated with grey tiled flooring, white walls and gray split face tiled feature wall
Master Bedroom
The master bedroom is located toward the rear elevation, decorated with oak effect laminate flooring, white walls and grey paneling. This bedroom can comfortably house a king sized bed alongside benefitting from integrated storage cupboards as well as a wardrobe.
Bedroom Two
The second bedroom is equally as spacious as the master, complete with oak flooring and clean white walls with white oak paneling and a patterned feature wall.
Bedroom Three
The third bedroom is decorated with tones of white and grey throughout. This third bedroom could serve ideal use as an at home office or a dressing room if a third double bedroom is not required.
Loft Room
The loft room is currently decorated as a bedroom, and provides ample storage in the full width eaves on each side. Decorated in neutral tones with feature beams.
External
Externally, this property benefits from a rear yard complete with garage, providing off street parking. To the front of the property is a patio area, surrounded by iron railings.