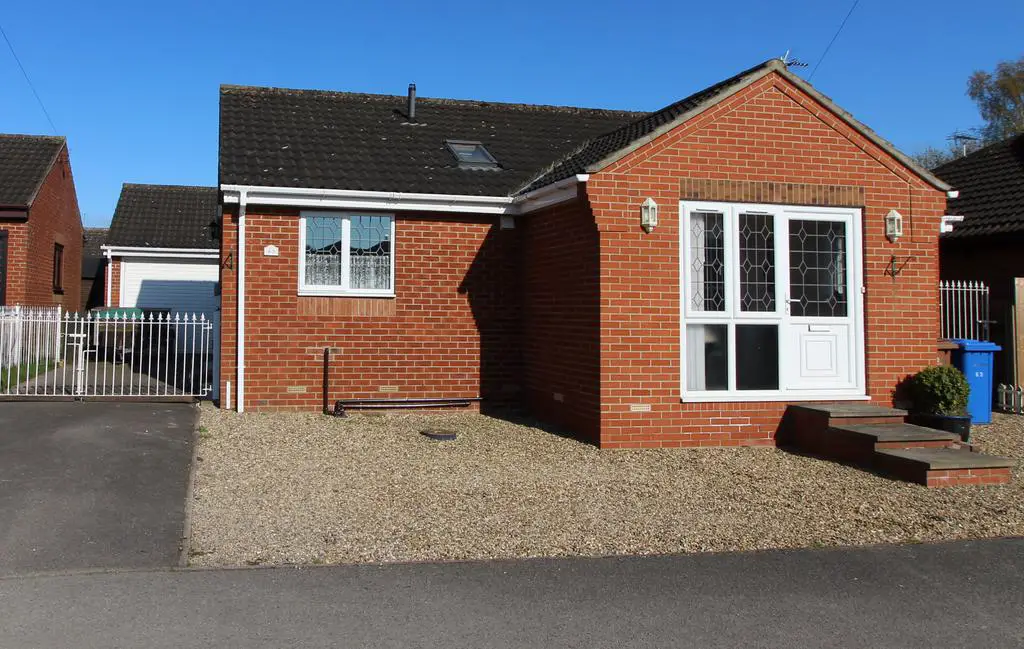
House For Sale £200,000
DESCRIPTION
This detached bungalow is set in a secluded cul-de-sac position within easy reach of an extensive range of village amenities. The two bedroomed design has been extended to include a spacious conservatory which takes full benefit of the surrounding views of the enclosed and private low maintenance rear garden. The accommodation is well appointed and maintained, and externally enjoys a detached garage with excellent provision of off street parking on a side drive and hard landscaped forecourt. An ideal retirement home with ample space to entertain visiting family and friends.
LOCATION
The village of Leven is about 6 miles from the market town of Beverley on the road to the coastal resort of Hornsea and lies adjacent to the A165 Hull to Scarborough road. The village continues to expand on its eastern side and is supported by excellent local amenities including a general store, butchers, hot food takeaway, school, public houses, sports & recreation clubs and health care facilities.
ACCOMMODATION
Entrance Vestibule: A spacious sun porch extension with radiator.
Hallway: Radiator and built-in airing cupboard with radiator.
Bedroom One: Fitted with a range of furniture in a maple-effect finish including wardrobes and drawers. Radiator and ceiling coving.
Bedroom Two: With mirror doored sliderobe concealing gas central heating boiler. Radiator and ceiling coving.
Shower Room: Fitted with a corner shower cubicle with mains connected shower. Low level wc, wash hand basin set in vanity unit with storage cupboards under. Chrome towel rail, shaving point with courtesy light, Xpelair fan. Velux window.
Living Room: Three radiators and patio doors opening to:
Conservatory: Coving to ceiling. Radiator.
Kitchen: Fitted with Shaker-style cabinets to include a built-in electric oven, gas hob with hood and ceramic sink. Housing for fridge freezer and plumbing for automatic washing machine. Radiator.
EXTERNAL
Detached Garage (5.61m x 2.74m / 18'4" x 9'0"): Of matching brick and tile construction with up-and-over door, electric light and power. Approached over a side tarmac driveway. Outside tap.
Gardens: To the front a forecourt area is stoned providing additional off-street parking. The rear garden is very private and of low maintenance design and layout including a deck and two levels of gravelled surface. The garden is enclosed by close-boarded fencing and contains the propane gas storage tank.
Heating and Insulation: The property has LPG gas radiator central heating and uPVC double glazing.
Services: Mains water, electricity and drainage are connected to the property. None of the services or installations have been tested.
Council Tax: Council Tax is payable to the East Riding of Yorkshire Council. The property is shown in the Council Tax Property Bandings List in Valuation Band 'C' (verbal enquiry only).
Tenure: Freehold. Vacant possession upon completion.
Viewings: Strictly by appointment with the agent's Beverley office. Telephone:[use Contact Agent Button].
