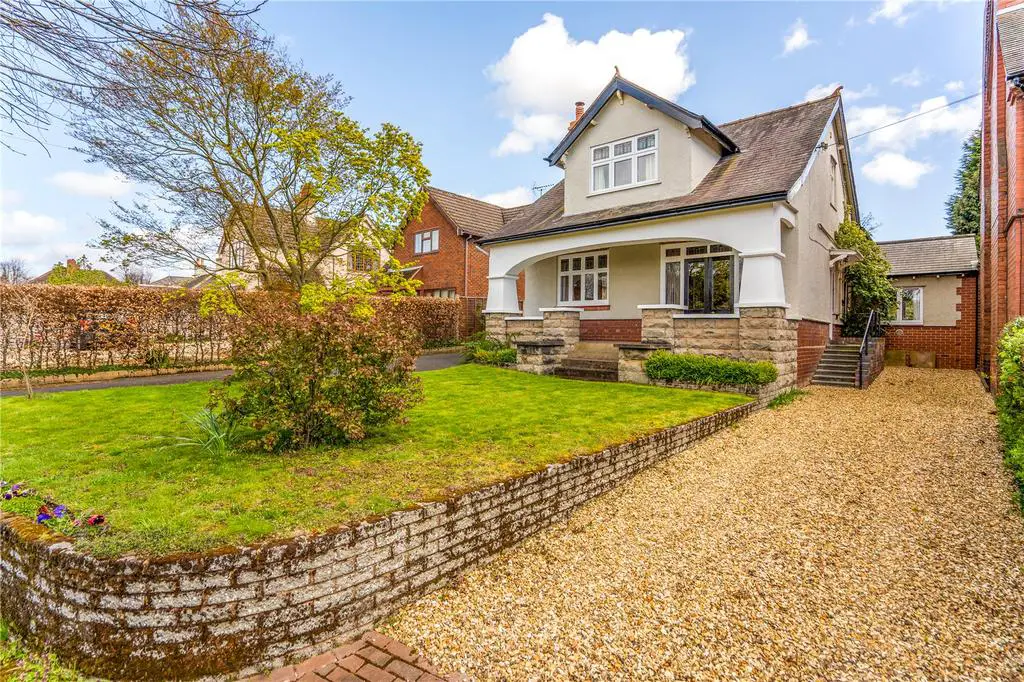
House For Sale £525,000
6 Russell Road is a unique and characterful four bedroom detached property that is a testament to the exceptional design skills of an Italian architect. This property is one of just four of this style in the local area and boasts an array of features that make it stand out from the crowd. The high ceilings and stunning stained glass windows that adorn this home are just two of the many architectural elements that will make you fall in love with it.
Located on a sizeable plot in one of the most sought-after addresses in Kidderminster, this property offers spacious living and is ideal for families. With easy access to transport links, amenities, and local schools, it is the perfect place to call home.
Approached by a well-landscaped fore-garden, complete with driveways, hedged boundaries, and a garage, this property is sure to impress. Access to the house is via the side entrance, which leads you up the steps to the front entrance door and into the welcoming entrance hallway.
The entrance hallway sets the tone for the property with an original stained-glass panelled front door, a staircase leading to the first floor, original cornicing and limestone flooring, with doors radiating to the ground floor accommodation. The front reception room, currently used as a study, is the perfect place to sit and relax, with French doors leading out to the verandah. The second reception room is another spacious room offering either a further sitting room or dining room with windows to the front and side aspect. The kitchen boasts a range of wall and base units with granite work surfaces, a NEFF integrated oven and induction hob, breakfast bar and double aspect windows to the front and side, making it a bright and airy space.
The passageway from the hall leads to the extension offering a generous open plan living/dining area with French windows over the rear garden, which has considerably extended the living space and offers access to the rear garden. There is also the convenience of a downstairs WC.
Upstairs, the first-floor landing provides access to the four bedrooms and family bathroom. Bedrooms one and two are spacious double bedrooms, with bedroom one benefitting from built-in wardrobes and bedroom two boasting an en-suite shower room with a shower cubicle, wash hand basin, and access to further storage. Bedroom three is a twin room with a fitted wardrobe and further under eaves storage. Bedroom four, a single, also benefits from a built in cupboard. The family bathroom is fully tiled and benefits from underfloor heating, a walk-in shower, bath tub, vanity hand wash basin and storage cupboard.
The rear landscaped garden is a tranquil setting, with a patio area leading to the lawn, an array of trees, and flower beds throughout, leading to a summer house at the top with an additional seating area. The garage offers further storage space and benefits from having solar panels on the roof, with the benefit of a feed in tariff, which are owned outright by the current vendor.
Don't miss the opportunity to make this unique and characterful property your forever home!
Directions
For satnav use DY10 3HT
Located on a sizeable plot in one of the most sought-after addresses in Kidderminster, this property offers spacious living and is ideal for families. With easy access to transport links, amenities, and local schools, it is the perfect place to call home.
Approached by a well-landscaped fore-garden, complete with driveways, hedged boundaries, and a garage, this property is sure to impress. Access to the house is via the side entrance, which leads you up the steps to the front entrance door and into the welcoming entrance hallway.
The entrance hallway sets the tone for the property with an original stained-glass panelled front door, a staircase leading to the first floor, original cornicing and limestone flooring, with doors radiating to the ground floor accommodation. The front reception room, currently used as a study, is the perfect place to sit and relax, with French doors leading out to the verandah. The second reception room is another spacious room offering either a further sitting room or dining room with windows to the front and side aspect. The kitchen boasts a range of wall and base units with granite work surfaces, a NEFF integrated oven and induction hob, breakfast bar and double aspect windows to the front and side, making it a bright and airy space.
The passageway from the hall leads to the extension offering a generous open plan living/dining area with French windows over the rear garden, which has considerably extended the living space and offers access to the rear garden. There is also the convenience of a downstairs WC.
Upstairs, the first-floor landing provides access to the four bedrooms and family bathroom. Bedrooms one and two are spacious double bedrooms, with bedroom one benefitting from built-in wardrobes and bedroom two boasting an en-suite shower room with a shower cubicle, wash hand basin, and access to further storage. Bedroom three is a twin room with a fitted wardrobe and further under eaves storage. Bedroom four, a single, also benefits from a built in cupboard. The family bathroom is fully tiled and benefits from underfloor heating, a walk-in shower, bath tub, vanity hand wash basin and storage cupboard.
The rear landscaped garden is a tranquil setting, with a patio area leading to the lawn, an array of trees, and flower beds throughout, leading to a summer house at the top with an additional seating area. The garage offers further storage space and benefits from having solar panels on the roof, with the benefit of a feed in tariff, which are owned outright by the current vendor.
Don't miss the opportunity to make this unique and characterful property your forever home!
Directions
For satnav use DY10 3HT
