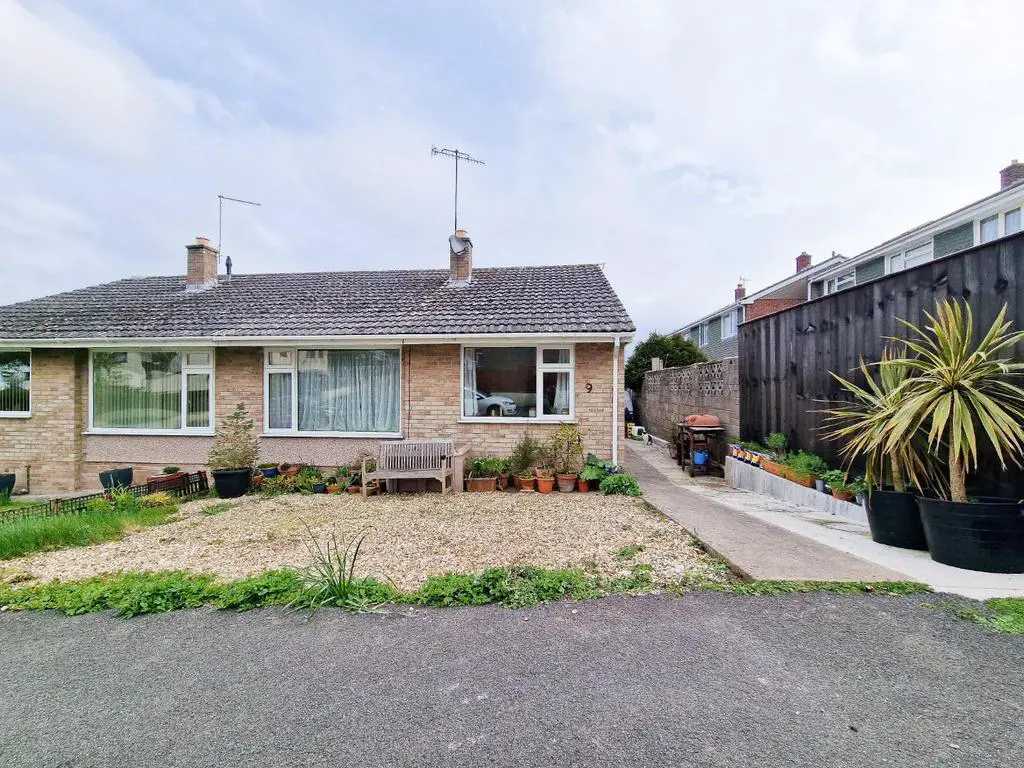
House For Sale £225,000
* SEMI-DETACHED BUNGALOW * LIVING ROOM * KITCHEN * TWO BEDROOMS * FAMILY SHOWER ROOM * OFF STREET PARKING / DRIVEWAY * DECENT REAR GARDEN * FRONT GARDEN * VENDORS SUITED WITH A PROPERTY TO PURCHASE *
Entrance Hall - Accessed through an obscure leaded decorative double-glazed door with a matching side panel, ceiling light, loft hatch giving access to roof space, a wall hung electric night storage heater, doors to the living room, kitchen, bedrooms one, two and the family shower room.
Living Room - 5.03m x 3.02m (16'6 x 9'11) - A front aspect room with a large UPVC double glazed window, coved ceiling, two ceiling lights, stripped wooden flooring, wall hung night storage heater and a feature fireplace with a floor standing cast iron log burner.
Kitchen - 3.20m x 3.00m (10'6 x 9'10) - A rear aspect room overlooking the rear garden with a UPVC double glazed window and an obscure UPVC double glazed door, with ceiling light feature with three rotating spotlights, tile effect vinyl flooring, wall hung electric night storage heater. The kitchen has been fitted with a range of base and eye level units with rolled edge work surfaces, inset one bowl stainless steel sink with an adjacent drainer and mixer tap, space and plumbing for a washing machine, space and electric point for a cooker with an extractor hood over, space for a tall fridge freezer.
Master Bedroom - 3.38m x 3.02m (11'1 x 9'11) - A rear aspect room with a large UPVC double glazed window overlooking the rear garden, ceiling light and wall hung night storage heater.
Bedroom Two - 2.82m x 2.74m (9'3 x 9) - A front aspect room with a large UPVC double glazed window, ceiling light and wall hung night storage heater.
Family Shower Room - 1.75m x 1.68m (5'9 x 5'6) - A fully tiled side aspect room with an obscure UPVC double glazed window, ceiling light, low level WC, pedestal wash hand basin and a wet room style shower area with a wall mounted electric shower system over.
Outside - To the front of the property there is a shingle stone area and a concrete area to the side with a walkway leading down to the front door there is also an access to the rear garden which is of a good size predominately laid to lawn with a parking area towards the bottom. The parking area currently has space for one car but could be easily made into further parking should it be required.
Entrance Hall - Accessed through an obscure leaded decorative double-glazed door with a matching side panel, ceiling light, loft hatch giving access to roof space, a wall hung electric night storage heater, doors to the living room, kitchen, bedrooms one, two and the family shower room.
Living Room - 5.03m x 3.02m (16'6 x 9'11) - A front aspect room with a large UPVC double glazed window, coved ceiling, two ceiling lights, stripped wooden flooring, wall hung night storage heater and a feature fireplace with a floor standing cast iron log burner.
Kitchen - 3.20m x 3.00m (10'6 x 9'10) - A rear aspect room overlooking the rear garden with a UPVC double glazed window and an obscure UPVC double glazed door, with ceiling light feature with three rotating spotlights, tile effect vinyl flooring, wall hung electric night storage heater. The kitchen has been fitted with a range of base and eye level units with rolled edge work surfaces, inset one bowl stainless steel sink with an adjacent drainer and mixer tap, space and plumbing for a washing machine, space and electric point for a cooker with an extractor hood over, space for a tall fridge freezer.
Master Bedroom - 3.38m x 3.02m (11'1 x 9'11) - A rear aspect room with a large UPVC double glazed window overlooking the rear garden, ceiling light and wall hung night storage heater.
Bedroom Two - 2.82m x 2.74m (9'3 x 9) - A front aspect room with a large UPVC double glazed window, ceiling light and wall hung night storage heater.
Family Shower Room - 1.75m x 1.68m (5'9 x 5'6) - A fully tiled side aspect room with an obscure UPVC double glazed window, ceiling light, low level WC, pedestal wash hand basin and a wet room style shower area with a wall mounted electric shower system over.
Outside - To the front of the property there is a shingle stone area and a concrete area to the side with a walkway leading down to the front door there is also an access to the rear garden which is of a good size predominately laid to lawn with a parking area towards the bottom. The parking area currently has space for one car but could be easily made into further parking should it be required.
Houses For Sale Ashford Drive
Houses For Sale Faversham Drive
Houses For Sale Penarth Drive
Houses For Sale Broadway
Houses For Sale Oldmixon Road
Houses For Sale Brompton Road
Houses For Sale Monkton Avenue
Houses For Sale Barry Close
Houses For Sale Totterdown Lane
Houses For Sale Rochester Close
Houses For Sale Haywood Close
Houses For Sale Faversham Drive
Houses For Sale Penarth Drive
Houses For Sale Broadway
Houses For Sale Oldmixon Road
Houses For Sale Brompton Road
Houses For Sale Monkton Avenue
Houses For Sale Barry Close
Houses For Sale Totterdown Lane
Houses For Sale Rochester Close
Houses For Sale Haywood Close
