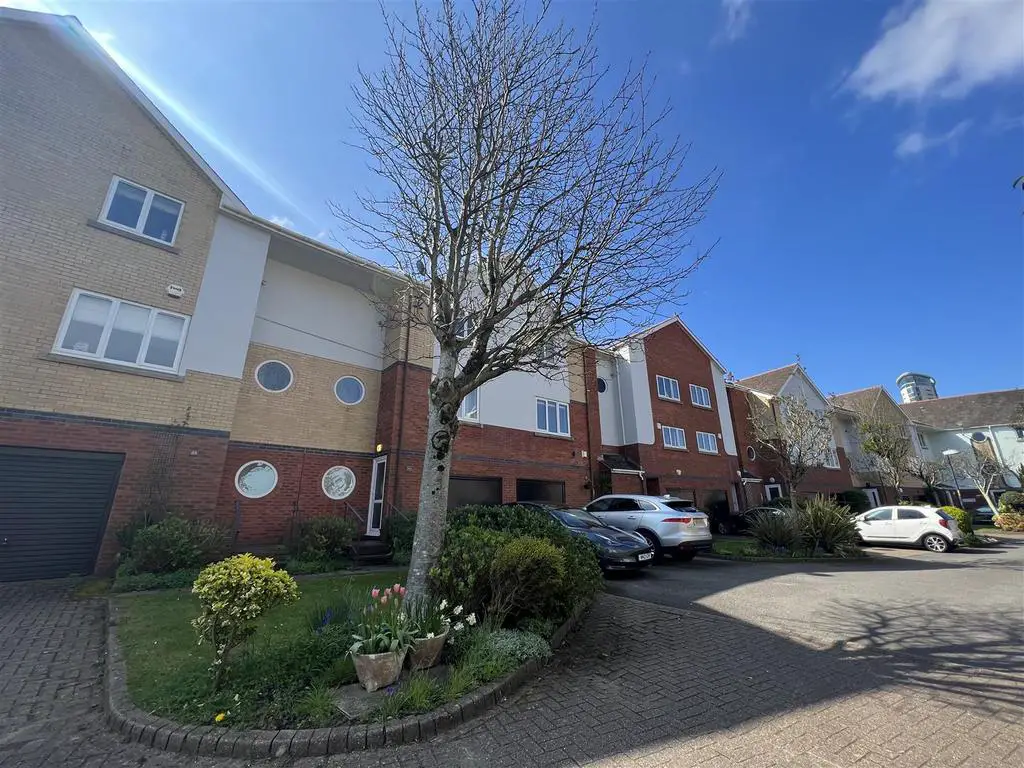
House For Sale £460,000
A beautifully situated four bedroom townhouse with uninterrupted views over Swansea Bay to Mumbles head. The property comprises of four bedrooms - Shower room, kitchen/diner, first floor lounge and family bathroom. Benefits include gas central heating, fantastic views over Swansea Bay, Sit out sun terrace and balcony with access to beach front, driveway, garage and double glazing.
EPC rating - C
Lease term 125 years with 87 years remaining.
Service charge £3,000 pa inc ground rent.
Council tax band G
Hallway - Double glazed porthole window. Gas central heating radiator. Laminate floor. Telephone point. Two under stairs cupboard. Stairs to first floor.
Cloakroom - W. C and wall mounted wash hand basin. Gas central heating radiator. Fully tiled wall. Laminate floor.
Kitchen Diner - 5.92m x 3.66m (19'5" x 12'0" ) - Range of wood effect wall, base and drawer unit with complimentary worktop. Integrated fridge freezer. Space for dishwasher and washing machine. One and half bowl sink with drainer and mixer tap. Double oven. Four ring hob wit extractor hood. Two double glazed window. Double glazed french door leading to a paved terrace with access to the promenade and offering panoramic sea views.
Landing - Door to storage cupboard. Double glazed porthole window. Gas central heating radiator.
Bedroom Three - 3.68m x 2.92m (12'1" x 9'7" ) - Double glazed window with courtyard views. Gas central heating radiator.
Bathroom - 2.31m x 1.98m (7'7" x 6'6) - W. C, wash hand basin recessed into a vanity unit of cupboards and drawers. Bath with shower over and shower screen. Chrome heated towel radiator. Full tiled walls and floor.
Lounge - 5.92m x 3.73m (19'5" x 12'3" ) - Two double glazed windows and french door leading to a sit out balcony with panoramic sea views. Two gas central heating radiator. T. V and telephone point.
Second Floor Landing - Walk in cupboard housing gas central heating boiler. Loft access.
Master Bedroom - 12'3" x 12'2" - Double glazed window with sea views. T. V point. Fitted wardrobes.
Shower Room - 8'4" x 6'2" - W. C, wash hand basin recessed into a vanity unit. Spacious shower. Full tiled walls and floor. Shaver point.
Bedroom Two - 3.05m x 2.87m (10'0" x 9'5" ) - Double glazed window with courtyard views. Fitted wardrobes.
Bedroom Four / Study - 3.71m x 1.98m (12'2" x 6'6" ) - Double glazed window with sea views. Gas central heating radiator. Telephone point
External - Driveway leading to a garage with electric up and over door.
Leasehold - Lease term 125 years with 87 years remaining.
Service charge £3,000 pa inc ground rent.
Council tax band G
Council Tax Band G -
EPC rating - C
Lease term 125 years with 87 years remaining.
Service charge £3,000 pa inc ground rent.
Council tax band G
Hallway - Double glazed porthole window. Gas central heating radiator. Laminate floor. Telephone point. Two under stairs cupboard. Stairs to first floor.
Cloakroom - W. C and wall mounted wash hand basin. Gas central heating radiator. Fully tiled wall. Laminate floor.
Kitchen Diner - 5.92m x 3.66m (19'5" x 12'0" ) - Range of wood effect wall, base and drawer unit with complimentary worktop. Integrated fridge freezer. Space for dishwasher and washing machine. One and half bowl sink with drainer and mixer tap. Double oven. Four ring hob wit extractor hood. Two double glazed window. Double glazed french door leading to a paved terrace with access to the promenade and offering panoramic sea views.
Landing - Door to storage cupboard. Double glazed porthole window. Gas central heating radiator.
Bedroom Three - 3.68m x 2.92m (12'1" x 9'7" ) - Double glazed window with courtyard views. Gas central heating radiator.
Bathroom - 2.31m x 1.98m (7'7" x 6'6) - W. C, wash hand basin recessed into a vanity unit of cupboards and drawers. Bath with shower over and shower screen. Chrome heated towel radiator. Full tiled walls and floor.
Lounge - 5.92m x 3.73m (19'5" x 12'3" ) - Two double glazed windows and french door leading to a sit out balcony with panoramic sea views. Two gas central heating radiator. T. V and telephone point.
Second Floor Landing - Walk in cupboard housing gas central heating boiler. Loft access.
Master Bedroom - 12'3" x 12'2" - Double glazed window with sea views. T. V point. Fitted wardrobes.
Shower Room - 8'4" x 6'2" - W. C, wash hand basin recessed into a vanity unit. Spacious shower. Full tiled walls and floor. Shaver point.
Bedroom Two - 3.05m x 2.87m (10'0" x 9'5" ) - Double glazed window with courtyard views. Fitted wardrobes.
Bedroom Four / Study - 3.71m x 1.98m (12'2" x 6'6" ) - Double glazed window with sea views. Gas central heating radiator. Telephone point
External - Driveway leading to a garage with electric up and over door.
Leasehold - Lease term 125 years with 87 years remaining.
Service charge £3,000 pa inc ground rent.
Council tax band G
Council Tax Band G -
