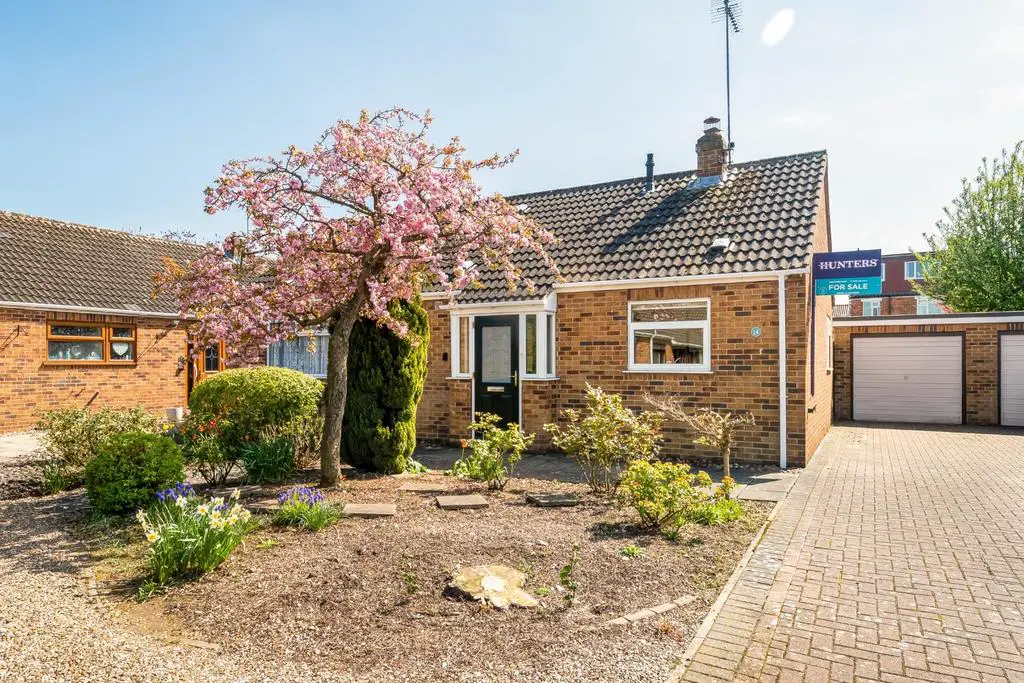
House For Sale £295,000
*AN ATTRACTIVE DETACHED BUNGALOW ON A QUIET CUL-DE-SAC, JUST A SHORT WALK FROM THE GEORGIAN MARKET TOWN CENTRE OF BEVERLEY!!*
This spacious two bedroom bungalow sits tucked away on a peaceful cul-de-sac, just a short walk from the Georgian town centre of Beverley where you can enjoy a range of popular shops, cafes, restaurants and much more. The property also benefits from excellent access to a selection of local bus stops, a train station and handy transport links allowing you to easily explore neighbouring towns and villages, as well as the Beverley town centre itself. The bungalow offers spacious and light accommodation through-out, with a private garden to the rear providing the perfect space for a keen gardener, or for simply relaxing and entertaining family and friends. The home itself briefly comprises; entrance porch, entrance hall, lounge / diner, kitchen, two bedrooms, bathroom, garden, garage and off-street driveway parking. Viewings are recommended to fully appreciate everything on offer in this splendid property!!
Entrance Porch - UPVC front entrance door.
Entrance Hall - Radiator, dado rail, loft access, power points and telephone point.
Lounge/Diner - UPVC double glazed window to the side and rear aspect, sliding doors to the garden room, coving, radiator, dado rail, feature gas fireplace, power points and TV point.
Kitchen - UPVC double glazed window to the front aspect, laminated laid wood style flooring, a modern Roses of Beverley kitchen comprising range of wall and base units with roll top work surfaces, tiled splash backs, plumbed for washing machine, sink and drainer unit, space for fridge/freezer, electric oven, gas hob, extractor hood and power points.
Garden Room - Windows to the side and rear aspects, sliding door to the garden and tiled flooring.
Bedroom One - UPVC double glazed window to the front aspect, radiator and power points.
Bedroom Two - UPVC double glazed window to the rear aspect, double glazed door to the garden, fitted wardrobes, radiator and power points.
Bathroom - UPVC double glazed opaque window to the front aspect, shower enclosure with electric shower, low flush WC, wash hand basin with vanity unit, tiled walls, radiator and extractor fan.
Garden - Side entrance to mainly laid lawn area, shed used as a workshop, patio area, plant and shrub borders, outside tap and outside lights.
Garage - Up and over door with power and lighting.
This spacious two bedroom bungalow sits tucked away on a peaceful cul-de-sac, just a short walk from the Georgian town centre of Beverley where you can enjoy a range of popular shops, cafes, restaurants and much more. The property also benefits from excellent access to a selection of local bus stops, a train station and handy transport links allowing you to easily explore neighbouring towns and villages, as well as the Beverley town centre itself. The bungalow offers spacious and light accommodation through-out, with a private garden to the rear providing the perfect space for a keen gardener, or for simply relaxing and entertaining family and friends. The home itself briefly comprises; entrance porch, entrance hall, lounge / diner, kitchen, two bedrooms, bathroom, garden, garage and off-street driveway parking. Viewings are recommended to fully appreciate everything on offer in this splendid property!!
Entrance Porch - UPVC front entrance door.
Entrance Hall - Radiator, dado rail, loft access, power points and telephone point.
Lounge/Diner - UPVC double glazed window to the side and rear aspect, sliding doors to the garden room, coving, radiator, dado rail, feature gas fireplace, power points and TV point.
Kitchen - UPVC double glazed window to the front aspect, laminated laid wood style flooring, a modern Roses of Beverley kitchen comprising range of wall and base units with roll top work surfaces, tiled splash backs, plumbed for washing machine, sink and drainer unit, space for fridge/freezer, electric oven, gas hob, extractor hood and power points.
Garden Room - Windows to the side and rear aspects, sliding door to the garden and tiled flooring.
Bedroom One - UPVC double glazed window to the front aspect, radiator and power points.
Bedroom Two - UPVC double glazed window to the rear aspect, double glazed door to the garden, fitted wardrobes, radiator and power points.
Bathroom - UPVC double glazed opaque window to the front aspect, shower enclosure with electric shower, low flush WC, wash hand basin with vanity unit, tiled walls, radiator and extractor fan.
Garden - Side entrance to mainly laid lawn area, shed used as a workshop, patio area, plant and shrub borders, outside tap and outside lights.
Garage - Up and over door with power and lighting.
