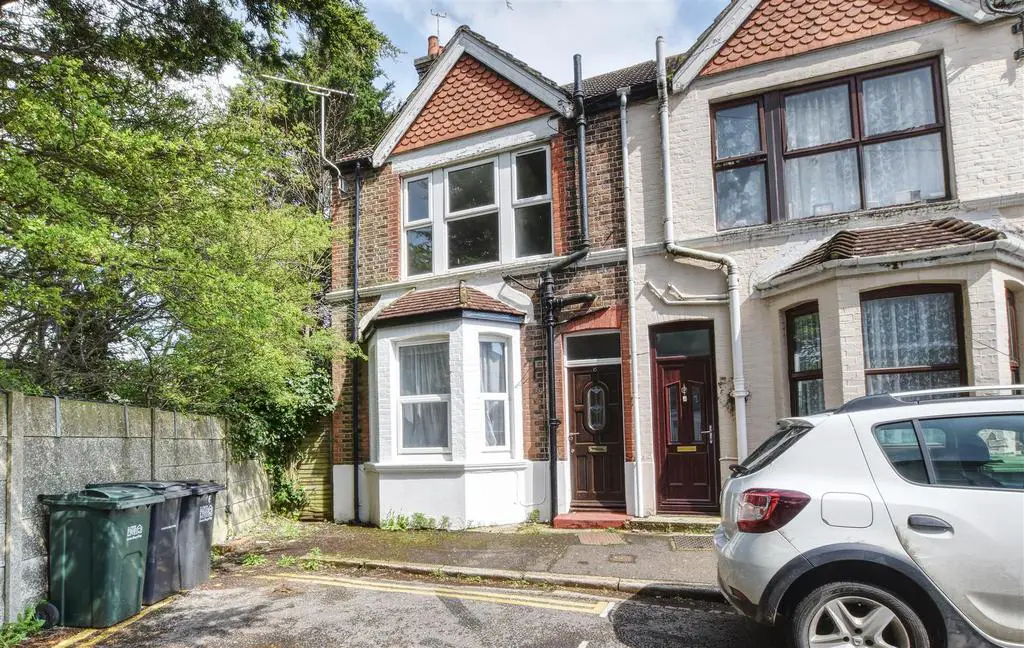
House For Sale £262,500
This spacious end of terrace property comprises two double bedrooms, bay fronted lounge, large kitchen/diner with modern fitted kitchen, utility room and a family bathroom. Other internal benefits include some double glazing and gas central heating. Externally the property offers a rear courtyard, extending to the larger side garden, both being private and secluded. Located within easy walking distance of Bexhill Town Centre, Bexhill Seafront and mainline railway station. Offered with NO ONWARD CHAIN. Viewing comes highly recommended by Rush. Witt & Wilson Sole Agents. Council Tax Band B.
Entrance - Obscured glass panelled front door leading to Hallway
Hallway - One radiator, electric metre, electric consumer unit
Lounge - 3.92 x 3.50 (12'10" x 11'5") - Double glazed window to front elevation, radiator, featured fire place
Kitchen/Dining Room - 4.60 x 3.70 (15'1" x 12'1") - Sash window to rear elevation, radiator, stairs leading to first floor, modern fitted kitchen with a range of matching wall and base level units, laminate rolled edge work top surfaces, stainless steel bowl and half sink with drainer and mixer tap, integrated electric oven, gas hob with fitted extractor hood above, space for free standing fridge freezer, door leading to utility room, part tiled walls
Utility Room - 2.50 x 1.38 (8'2" x 4'6") - Single glazed window to rear elevation, glass panelled stable door to side elevation giving access onto rear garden, fitted laminate rolled edge worktop surface, plumbing space for washing machine, space for tumble dryer, part tiled walls, wall mounted gas central heating boiler
First Floor Landing - Obscured sash window to rear elevation, access to loft space, airing cupboard housing hot water cylinder with slatted shelving
Bedroom One - 4.01 x 2.82 (13'1" x 9'3") - Double glazed window to front elevation, radiator
Bedroom Two - 3.66 x 2.98 (12'0" x 9'9") - Sash window to rear elevation, radiator, featured fire place, fitted alcove shelving
Bathroom - Obscured double glazed window to front elevation, radiator, pedestal mounted wash hand basin, tiled splash back, low level w/c, panelled enclosed both with mixer tap and shower attachment, part tiled walls
Rear Garden - Private and secluded rear court yard garden, extending to the larger side garden with gated access leading to the front
Agents Note - None of the services or appliances mentioned in these sale particulars have been tested. It should also be noted that measurements quoted are given for guidance only and are approximate and should not be relied upon for any other purpose.
Entrance - Obscured glass panelled front door leading to Hallway
Hallway - One radiator, electric metre, electric consumer unit
Lounge - 3.92 x 3.50 (12'10" x 11'5") - Double glazed window to front elevation, radiator, featured fire place
Kitchen/Dining Room - 4.60 x 3.70 (15'1" x 12'1") - Sash window to rear elevation, radiator, stairs leading to first floor, modern fitted kitchen with a range of matching wall and base level units, laminate rolled edge work top surfaces, stainless steel bowl and half sink with drainer and mixer tap, integrated electric oven, gas hob with fitted extractor hood above, space for free standing fridge freezer, door leading to utility room, part tiled walls
Utility Room - 2.50 x 1.38 (8'2" x 4'6") - Single glazed window to rear elevation, glass panelled stable door to side elevation giving access onto rear garden, fitted laminate rolled edge worktop surface, plumbing space for washing machine, space for tumble dryer, part tiled walls, wall mounted gas central heating boiler
First Floor Landing - Obscured sash window to rear elevation, access to loft space, airing cupboard housing hot water cylinder with slatted shelving
Bedroom One - 4.01 x 2.82 (13'1" x 9'3") - Double glazed window to front elevation, radiator
Bedroom Two - 3.66 x 2.98 (12'0" x 9'9") - Sash window to rear elevation, radiator, featured fire place, fitted alcove shelving
Bathroom - Obscured double glazed window to front elevation, radiator, pedestal mounted wash hand basin, tiled splash back, low level w/c, panelled enclosed both with mixer tap and shower attachment, part tiled walls
Rear Garden - Private and secluded rear court yard garden, extending to the larger side garden with gated access leading to the front
Agents Note - None of the services or appliances mentioned in these sale particulars have been tested. It should also be noted that measurements quoted are given for guidance only and are approximate and should not be relied upon for any other purpose.
