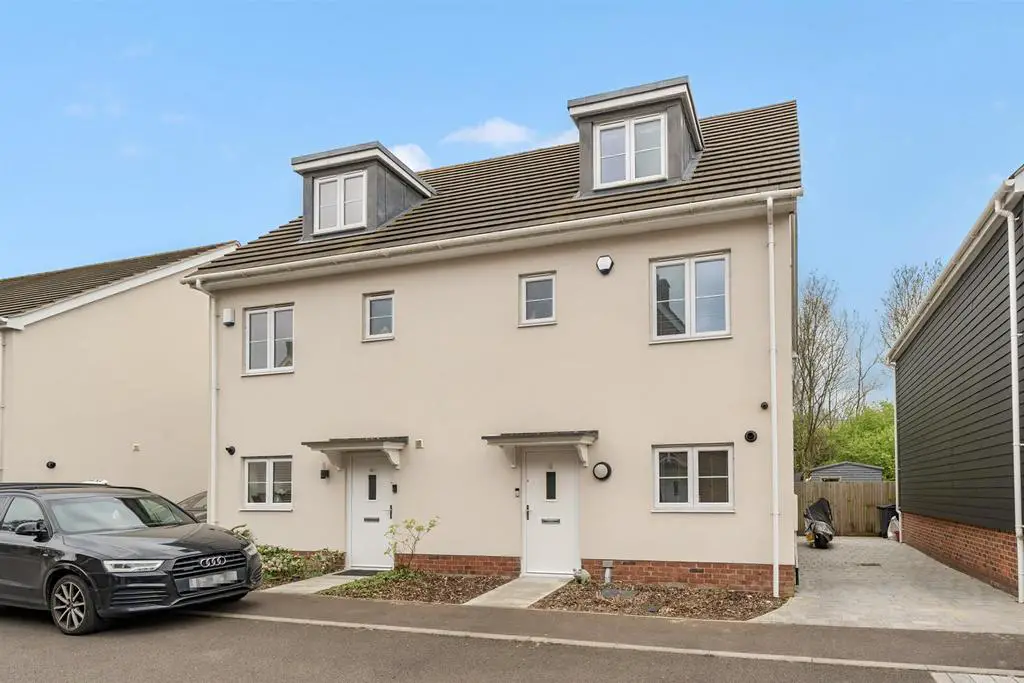
House For Sale £600,000
A stunning four bedroom semi-detached townhouse arranged over three floors. Built in 2017 and only under one ownership, this house still boasts a new home feel. The plot features a south facing garden.
The property benefits from three parking spaces on the driveway, with an additional private space opposite, separately purchased by the owner. Upon entering the property, you are welcomed into a spacious hallway which provides access to the ground floor WC, kitchen and the lounge/diner.
The modern kitchen is fully equipped with integrated washer/dryer, dishwasher, fridge, freezer, double oven and gas hob which is upon granite work surfaces. The lounge boasts patio doors to the rear, offering plenty of natural light, which is enhanced by the dual aspect windows. Additionally, there is access to an understairs cupboard, providing ample storage space.
On the first floor, you will find three bedrooms and a family bathroom. One of the bedrooms has been converted into a home office, making it an ideal space for those working from home. The other two bedrooms on this floor are similar in size, with one of them boasting dual aspect windows and built-in wardrobes. The family bathroom is fitted with a stunning suite, and like the en suite, boasts temperature controlled appliances.
The top floor of the property boasts a master bedroom with a glorious en-suite bathroom with double length walk in shower. Additionally, across the landing is a generously sized walk in wardrobe.
The garden is low maintenance and boasts artificial lawn, furthermore, there is an outhouse set up as a bar, perfect for entertaining guests. Gated side access leads out to the driveway.
The house sits in a picturesque cul-de-sac, ideal for transport access as it is close to the A12 and therefore the M25 and A127. It is also walking distance to Shenfield's High Street and mainline train station with its Crossrail links via the Elizabeth Line.
Entrance Hall -
Kitchen - 3.51m x 2.67m (11'6 x 8'9) -
Cloakroom -
Lounge/Dining Room - 4.57m x 4.57m (15'0 x 15'0) -
Stairs Leading To -
Bedroom Two - 3.86m x 2.64m (12'8 x 8'8) -
Bedroom Three - 3.66m x 2.69m (12'0 x 8'10) -
Bedroom Four - 2.49m x 2.06m (8'2 x 6'9) -
Bathroom -
Stairs Leading To -
Matster Suite - 4.78m x 4.19m (15'8 x 13'9) -
En-Suite Shower -
Bar/Office - 3.66m x 2.39m (12'0 x 7'10 ) -
The property benefits from three parking spaces on the driveway, with an additional private space opposite, separately purchased by the owner. Upon entering the property, you are welcomed into a spacious hallway which provides access to the ground floor WC, kitchen and the lounge/diner.
The modern kitchen is fully equipped with integrated washer/dryer, dishwasher, fridge, freezer, double oven and gas hob which is upon granite work surfaces. The lounge boasts patio doors to the rear, offering plenty of natural light, which is enhanced by the dual aspect windows. Additionally, there is access to an understairs cupboard, providing ample storage space.
On the first floor, you will find three bedrooms and a family bathroom. One of the bedrooms has been converted into a home office, making it an ideal space for those working from home. The other two bedrooms on this floor are similar in size, with one of them boasting dual aspect windows and built-in wardrobes. The family bathroom is fitted with a stunning suite, and like the en suite, boasts temperature controlled appliances.
The top floor of the property boasts a master bedroom with a glorious en-suite bathroom with double length walk in shower. Additionally, across the landing is a generously sized walk in wardrobe.
The garden is low maintenance and boasts artificial lawn, furthermore, there is an outhouse set up as a bar, perfect for entertaining guests. Gated side access leads out to the driveway.
The house sits in a picturesque cul-de-sac, ideal for transport access as it is close to the A12 and therefore the M25 and A127. It is also walking distance to Shenfield's High Street and mainline train station with its Crossrail links via the Elizabeth Line.
Entrance Hall -
Kitchen - 3.51m x 2.67m (11'6 x 8'9) -
Cloakroom -
Lounge/Dining Room - 4.57m x 4.57m (15'0 x 15'0) -
Stairs Leading To -
Bedroom Two - 3.86m x 2.64m (12'8 x 8'8) -
Bedroom Three - 3.66m x 2.69m (12'0 x 8'10) -
Bedroom Four - 2.49m x 2.06m (8'2 x 6'9) -
Bathroom -
Stairs Leading To -
Matster Suite - 4.78m x 4.19m (15'8 x 13'9) -
En-Suite Shower -
Bar/Office - 3.66m x 2.39m (12'0 x 7'10 ) -
