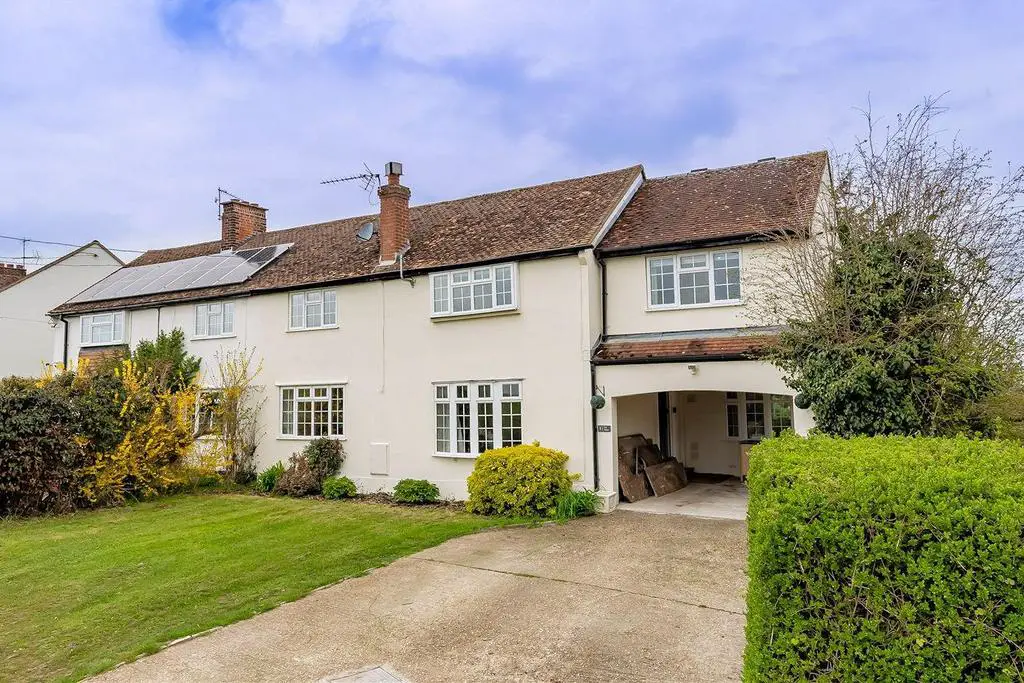
House For Sale £675,000
* SEMI DETACHED HOUSE * EXTENDED ACCOMMODATION * FOUR BEDROOMS * 128 ft REAR GARDEN * APPROX. 1900 sq ft OF LIVING SPACE * GROUND FLOOR ANNEX * WELL PRESENTED *
An impressive semi-detached house providing well-presented and extended family accommodation with parking, large garden, and an annex. Situated in the Village of Magdalen Laver the property is surrounded by open countryside.
The generous ground floor comprises an entrance porch leading to a living room with a feature fireplace which leads to a bright and spacious modern kitchen dining room. The kitchen offers a range of fitted units with contrasting working surfaces with an inset range style cooker and central breakfast bar offering an abundance of natural light and featuring French doors to the garden. Also, you will find an annex, with its own kitchen and bathroom. The first-floor landing has doors leading to the four generous bedrooms which include a master bedroom with vaulted ceilings, a range of fitted wardrobes and an En-suite shower room. There are three further bedrooms and a family bathroom comprising a white three-piece suite. The external area provides parking for two cars plus a car port. There is a patio area, wooden garden shed and a Workshop. The garden measures approximately 128 ft in length and backs onto open countryside.
Magdalen Laver is a short distance to the larger town of Ongar which has a vibrant High Street offering shops, cafes, restaurants, and public houses. Commuters have a selection of convenient road links including the A414 to Epping, Brentwood, and Chelmsford. In addition, Ongar is well placed for a selection of highly regarded schools, along with a local sport centre including a swimming pool.
Ground Floor -
Cloakroom - 0.89m x 2.10m (2'11" x 6'11") -
Living Room - 7.96m x 3.13m (26'1" x 10'3") -
Kitchen - 2.54m x 4.43m (8'4" x 14'6") -
Dining Room - 4.71m x 2.17m (15'5" x 7'1") -
Annex -
Family Room / Bed Four - 4.02m x 5.61m (13'2" x 18'5") -
Kitchen Area - 2.50m x 3.32m (8'2" x 10'11") -
Shower Room - 3.18m x 1.17m (10'5" x 3'10") -
First Floor -
Vaulted Bed One - 3.85m x 3.66m (12'7" x 12'0") -
En-Suite Shower Room - 2.62m x 0.97m (8'7" x 3'2") -
Bedroom Two - 3.74m x 2.92m (12'3" x 9'7") -
Bedroom Three - 2.93m x 3.23m (9'7" x 10'7") -
Bed Five / Dressing Room - 3.04m x 2.20m (10'0" x 7'3") -
Bathroom - 2.44m x 1.88m (8' x 6'2") -
Exterior -
Garden - 39.01m x 2.39m (128' x 7'10" ) -
Workshop - 4.27m x 3.05m (14' x 10') -
Driveway -
Carport -
An impressive semi-detached house providing well-presented and extended family accommodation with parking, large garden, and an annex. Situated in the Village of Magdalen Laver the property is surrounded by open countryside.
The generous ground floor comprises an entrance porch leading to a living room with a feature fireplace which leads to a bright and spacious modern kitchen dining room. The kitchen offers a range of fitted units with contrasting working surfaces with an inset range style cooker and central breakfast bar offering an abundance of natural light and featuring French doors to the garden. Also, you will find an annex, with its own kitchen and bathroom. The first-floor landing has doors leading to the four generous bedrooms which include a master bedroom with vaulted ceilings, a range of fitted wardrobes and an En-suite shower room. There are three further bedrooms and a family bathroom comprising a white three-piece suite. The external area provides parking for two cars plus a car port. There is a patio area, wooden garden shed and a Workshop. The garden measures approximately 128 ft in length and backs onto open countryside.
Magdalen Laver is a short distance to the larger town of Ongar which has a vibrant High Street offering shops, cafes, restaurants, and public houses. Commuters have a selection of convenient road links including the A414 to Epping, Brentwood, and Chelmsford. In addition, Ongar is well placed for a selection of highly regarded schools, along with a local sport centre including a swimming pool.
Ground Floor -
Cloakroom - 0.89m x 2.10m (2'11" x 6'11") -
Living Room - 7.96m x 3.13m (26'1" x 10'3") -
Kitchen - 2.54m x 4.43m (8'4" x 14'6") -
Dining Room - 4.71m x 2.17m (15'5" x 7'1") -
Annex -
Family Room / Bed Four - 4.02m x 5.61m (13'2" x 18'5") -
Kitchen Area - 2.50m x 3.32m (8'2" x 10'11") -
Shower Room - 3.18m x 1.17m (10'5" x 3'10") -
First Floor -
Vaulted Bed One - 3.85m x 3.66m (12'7" x 12'0") -
En-Suite Shower Room - 2.62m x 0.97m (8'7" x 3'2") -
Bedroom Two - 3.74m x 2.92m (12'3" x 9'7") -
Bedroom Three - 2.93m x 3.23m (9'7" x 10'7") -
Bed Five / Dressing Room - 3.04m x 2.20m (10'0" x 7'3") -
Bathroom - 2.44m x 1.88m (8' x 6'2") -
Exterior -
Garden - 39.01m x 2.39m (128' x 7'10" ) -
Workshop - 4.27m x 3.05m (14' x 10') -
Driveway -
Carport -
