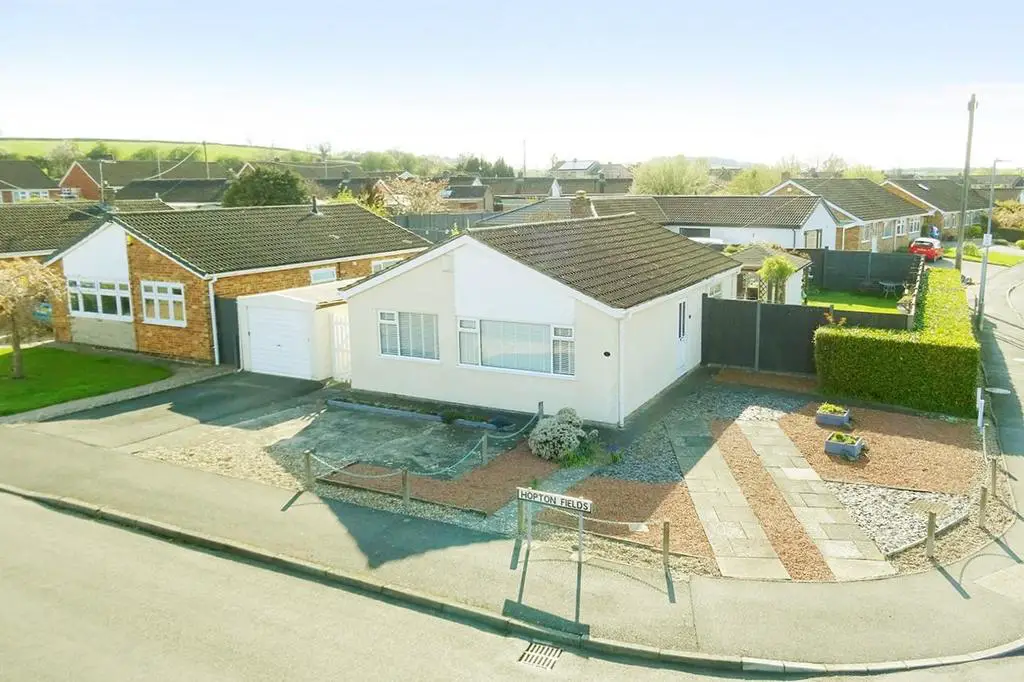
House For Sale £365,000
A well presented, detached bungalow situated on a large corner plot offering generous living accommodation and the scope for further extension if required (STPP). This lovely home is neutrally decorated throughout, has ample off road parking and a superb wrap around west facing garden with covered patio and garden room. The accommodation briefly comprises: Entrance porch, hall, spacious lounge, good sized kitchen/breakfast room, conservatory, two double bedrooms and bathroom. Outside is ample off road parking, low maintenance front gardens, detached single garage and generous rear garden. Internal inspection is highly recommended to truly appreciate the wonderful plot and excellent location!
Entrance Porch - Accessed via a UPVC double glazed front door.
Hallway - Accessed via a UPVC double glazed door. Wooden laminate flooring. Radiator. Loft hatch access. Doors off to: Lounge, kitchen, bedrooms and bathroom.
Lounge - 4.65m x 3.66m (15'3 x 12'0) - UPVC double glazed window to side aspect. UPVC double glazed sliding patio doors out to: Rear garden/covered patio area. TV and telephone point. Wooden laminate flooring. Radiator.
(Lounge Photo Two) -
Kitchen - 4.65m (max) x 2.72m (15'3 (max) x 8'11) - Having a selection of fitted base and wall units with laminate worktop over and ceramic single bowl sink. A handy breakfast bar provides seating for two. Space and plumbing for freestanding washing machine and dishwasher. Freestanding electric cooker with extractor over. Tiled flooring. Radiator. UPVC double glazed window to side aspect. UPVC double glazed door into: Conservatory.
(Kitchen Photo Two) -
(Kitchen Photo Three) -
Conservatory - 2.36m x 1.91m (7'9 x 6'3) - Brick-built base with UPVC double glazed windows and door out to: Rear garden. Tile flooring.
Bedroom One - 3.86m x 3.12m (12'8 x 10'3) - UPVC double glazed window to side aspect. 3 x double built-in wardrobes. Tiled flooring. Radiator.
(Bedroom One Photo Two) -
Bedroom Two - 3.28m x 2.74m (10'9 x 9'0) - UPVC double glazed window to side aspect. Radiator.
(Bedroom Two Photo Two) -
Bathroom - 2.08m x 1.68m (6'10 x 5'6) - Comprising: Paneled bath with shower over, low level WC and wash hand basin with storage below. Heated towel rail. Tiled flooring and wall tiling to wet areas. UPVC double glazed window to side aspect.
Gardens, Parking & Garage - The property occupies a substantial corner plot with low maintenance front gardens, with multiple parking areas and access to the single detached garage. The garage has an up and over door and pedestrian access from the rear garden. The garage benefits from power and light. The generous westerly facing rear garden is extremely private with multiple seating areas, lawn and delightful garden room.
(Rear Garden Photo Two) -
(Rear Garden Photo Three) -
Garden Room - Of timber construction with power and light.
(Rear Aspect Photo) -
Entrance Porch - Accessed via a UPVC double glazed front door.
Hallway - Accessed via a UPVC double glazed door. Wooden laminate flooring. Radiator. Loft hatch access. Doors off to: Lounge, kitchen, bedrooms and bathroom.
Lounge - 4.65m x 3.66m (15'3 x 12'0) - UPVC double glazed window to side aspect. UPVC double glazed sliding patio doors out to: Rear garden/covered patio area. TV and telephone point. Wooden laminate flooring. Radiator.
(Lounge Photo Two) -
Kitchen - 4.65m (max) x 2.72m (15'3 (max) x 8'11) - Having a selection of fitted base and wall units with laminate worktop over and ceramic single bowl sink. A handy breakfast bar provides seating for two. Space and plumbing for freestanding washing machine and dishwasher. Freestanding electric cooker with extractor over. Tiled flooring. Radiator. UPVC double glazed window to side aspect. UPVC double glazed door into: Conservatory.
(Kitchen Photo Two) -
(Kitchen Photo Three) -
Conservatory - 2.36m x 1.91m (7'9 x 6'3) - Brick-built base with UPVC double glazed windows and door out to: Rear garden. Tile flooring.
Bedroom One - 3.86m x 3.12m (12'8 x 10'3) - UPVC double glazed window to side aspect. 3 x double built-in wardrobes. Tiled flooring. Radiator.
(Bedroom One Photo Two) -
Bedroom Two - 3.28m x 2.74m (10'9 x 9'0) - UPVC double glazed window to side aspect. Radiator.
(Bedroom Two Photo Two) -
Bathroom - 2.08m x 1.68m (6'10 x 5'6) - Comprising: Paneled bath with shower over, low level WC and wash hand basin with storage below. Heated towel rail. Tiled flooring and wall tiling to wet areas. UPVC double glazed window to side aspect.
Gardens, Parking & Garage - The property occupies a substantial corner plot with low maintenance front gardens, with multiple parking areas and access to the single detached garage. The garage has an up and over door and pedestrian access from the rear garden. The garage benefits from power and light. The generous westerly facing rear garden is extremely private with multiple seating areas, lawn and delightful garden room.
(Rear Garden Photo Two) -
(Rear Garden Photo Three) -
Garden Room - Of timber construction with power and light.
(Rear Aspect Photo) -
