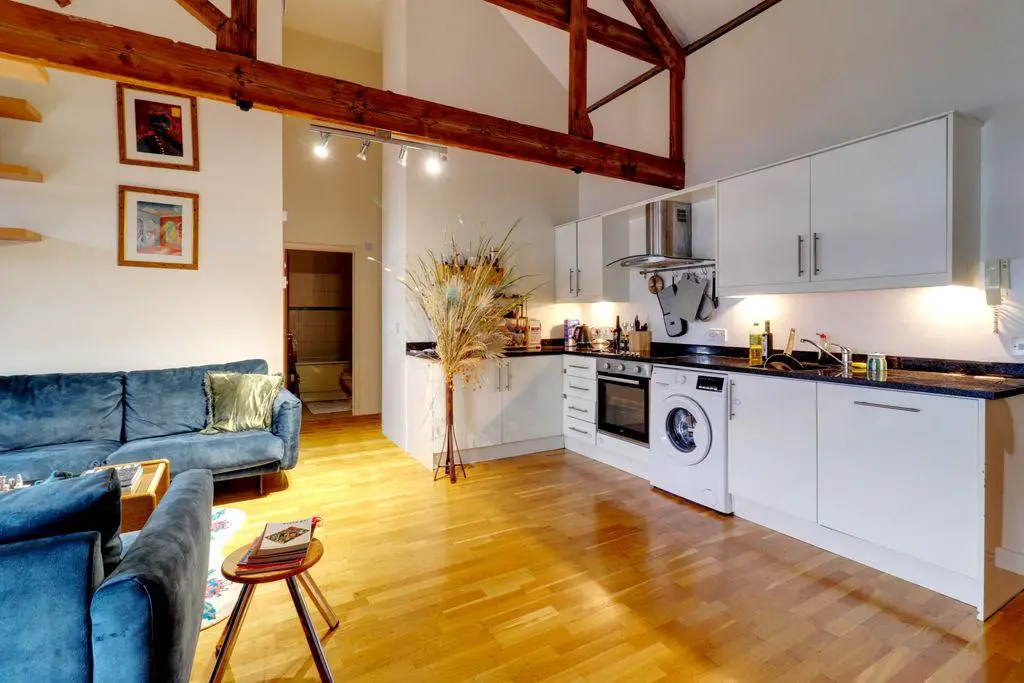
2 bed Flat For Sale £170,000
The Cowper Factory was built in the Victorian era and was converted to residential Leasehold apartments in 2005. Apartment 15 is situated on the top floor and is full of character features with exposed brick walls, vaulted ceilings and exposed beams, it's really charming and would make a fabulous new home for anyone looking for an apartment in this area. Alternatively for the investor this apartment is tenanted until August and the existing tenant would be very happy to stay in residence, in any event it would be very popular with prospective tenants as it provides a large open plan lounge-dining-kitchen area, two double bedrooms, bathroom and has the added benefit of a secure private parking space. There are double glazed widows and gas central heating throughout. So lets take a closer look:-
Secure gated access allows both vehicular and pedestrian access to the inner courtyard and parking area where there is one allocated parking space. A secure door takes you into a communal hallway with stairs rising up to level two and apartment 15 is found at the end of the hallway.
The front door takes you straight into the open plan lounge-dining-kitchen area with high vaulted ceilings with exposed beams, exposed brickwork to the outer walls, three large windows, laminate timber flooring and a well fitted kitchen with some integrated appliances and granite worktops. A hall leads off giving access to the bedrooms and bathroom; both bedrooms retain the features of exposed brickwork and high vaulted ceilings with exposed beams, the principal bedroom with windows to the front of the property and bedroom two with a window to the rear, the bathroom is found in between the two.
This property includes:
Additional Information:
Period Factory Conversion
Loft Style Apartment
Open Plan Kitchen-Dining-Living Room
Secure Gated Parking
999 Year Lease (from 1.1.2005)
Council Tax:
Band C
Energy Performance Certificate (EPC) Rating:
Band C (69-80)
Ground Rent:
£150 Every 12 Months
Service Charge:
£1468 Every 12 Months
Marketed by EweMove Sales & Lettings (Northampton North) - Property Reference 52483
Secure gated access allows both vehicular and pedestrian access to the inner courtyard and parking area where there is one allocated parking space. A secure door takes you into a communal hallway with stairs rising up to level two and apartment 15 is found at the end of the hallway.
The front door takes you straight into the open plan lounge-dining-kitchen area with high vaulted ceilings with exposed beams, exposed brickwork to the outer walls, three large windows, laminate timber flooring and a well fitted kitchen with some integrated appliances and granite worktops. A hall leads off giving access to the bedrooms and bathroom; both bedrooms retain the features of exposed brickwork and high vaulted ceilings with exposed beams, the principal bedroom with windows to the front of the property and bedroom two with a window to the rear, the bathroom is found in between the two.
This property includes:
- 01 - Entrance Hall
Secure communal entrance hall with stairs leading up to the second floor and apartment 15. - 02 - Kitchen/Dining/Living Room
5.4m x 4.45m (24 sqm) - 17' 8" x 14' 7" (258 sqft)
The front door takes you straight into the kitcken-dining-living room with high vaulted ceilings, exposed brickwork and three windows looking out to the front aspect. The kitchen area is fitted with a range of white gloss base and eye level cabinets with granite grey worktops, integrated dishwasher, electric oven with halogen hob and extractor fan over. Laminate timber floor throughout. - 03 - Hall
The inner hall gives access to the bathroom and two bedrooms and also has a cupboard containing the gas central heating boiler. - 04 - Bedroom 1
3.56m x 2.47m (8.7 sqm) - 11' 8" x 8' 1" (94 sqft)
The principal bedroom with two windows to the front aspect. - 05 - Bedroom 2
3.55m x 2.42m (8.5 sqm) - 11' 7" x 7' 11" (92 sqft)
A compact double bedroom or home office with built in wardrobe and obscure glazed window to the rear. - 06 - Bathroom
2.1m x 1.7m (3.5 sqm) - 6' 10" x 5' 6" (38 sqft)
The bathroom is fitted with a w.c., wash hand basin and bath with shower over. - Please note, all dimensions are approximate / maximums and should not be relied upon for the purposes of floor coverings.
Additional Information:
Band C
Band C (69-80)
£150 Every 12 Months
£1468 Every 12 Months
Marketed by EweMove Sales & Lettings (Northampton North) - Property Reference 52483
2 bed Flats For Sale Shakespeare Road
2 bed Flats For Sale Carey Street
2 bed Flats For Sale Somerset Street
2 bed Flats For Sale Colwyn Road
2 bed Flats For Sale Hervey Street
2 bed Flats For Sale Gray Street
2 bed Flats For Sale Burns Street
2 bed Flats For Sale Grove Road
2 bed Flats For Sale Hood Street
2 bed Flats For Sale Cowper Street
2 bed Flats For Sale Clare Street
2 bed Flats For Sale Queens Road
2 bed Flats For Sale Spencer Road
2 bed Flats For Sale Carey Street
2 bed Flats For Sale Somerset Street
2 bed Flats For Sale Colwyn Road
2 bed Flats For Sale Hervey Street
2 bed Flats For Sale Gray Street
2 bed Flats For Sale Burns Street
2 bed Flats For Sale Grove Road
2 bed Flats For Sale Hood Street
2 bed Flats For Sale Cowper Street
2 bed Flats For Sale Clare Street
2 bed Flats For Sale Queens Road
2 bed Flats For Sale Spencer Road
