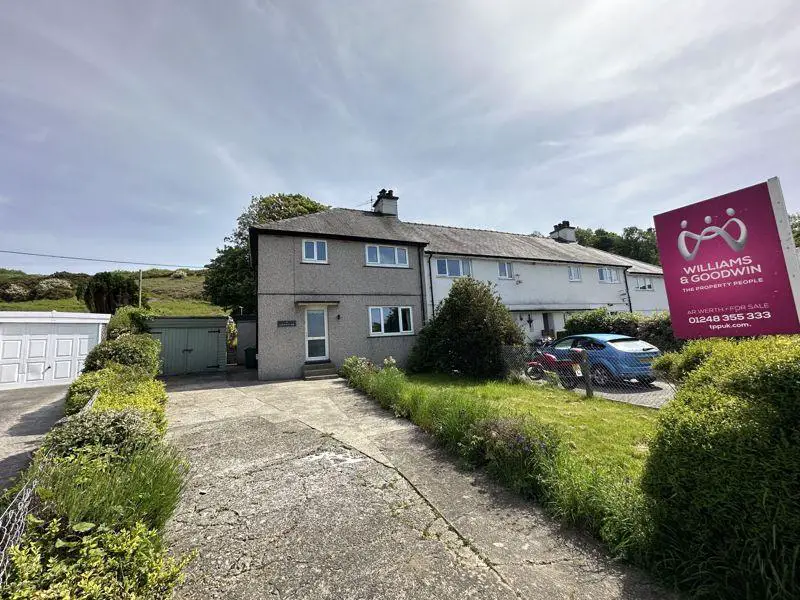
House For Sale £185,000
An excellent opportunity to acquire a spacious family home situated in the desirable residential village of Clynnogfawr. Being conveniently located for the larger town of Caernarfon which is only a short journey away, this three bedroom property is being sold with no onward chain and has just undergone a recent modernisation project. This end of terraced house is laid out to provide two ground floor reception rooms, a large kitchen/diner and three sizeable bedrooms and a modern bathroom. Benefitting from double glazing and LPG has central heating, there is ample outdoor space with off road parking, front and rear gardens. Having just undergone a recent modernisation project, the family home is move in ready! Enjoying pleasant views towards the Sea, this well presented property would make the ideal family home.
Ground Floor
Entrance Hall
Initial entrance area, stairs and double glazed window to side. Doors leading into:
Sitting Room - 13' 7'' max x 11' 1'' (4.14m x 3.38m)
One of two ground floor reception rooms, a double glazed window overlooks the front garden and the sea views to the distance. This reception room benefits from a log burner within the fireplace.
Living Room - 13' 7'' x 11' 4'' (4.14m x 3.45m)
Second ground floor reception room which has vertical radiator and a double glazed window overlooking the rear garden. The current occupier has created a media wall to the side offering a range of electric and cable points and a built in storage cupboard.
Kitchen/Diner - 27' 6'' x 8' 7'' (8.38m x 2.61m)
This larger than normal kitchen/diner is fitted with a matching range of base and eye level units with worktop space over units. The bright room has windows to both sides and rear as well as side door giving access to the garden area The kitchen is well equipped with cooker, dishwasher, integrated fridge, freezer and plumbing for a washing machine. Within the kitchen is ample space for the largest of dining table sets.
First Floor Landing
Doors into:
Bedroom 1 - 13' 7'' x 11' 3'' (4.14m x 3.43m)
Spacious double bedroom, double glazed window to rear overlooking the rear garden and nearby countryside. Vertical radiator.
Bedroom 2 - 13' 7'' x 11' 9'' (4.14m x 3.58m)
Spacious double bedroom with pleasant views out towards to the sea. Double glazed window to front and radiator.
Bedroom 3 - 10' 4'' max x 8' 7'' (3.15m x 2.61m) plus 0.06m (0'2") x 0.06m (0'2")
Sizeable single bedroom, double glazed window to front, radiator and built in storage cupboard.
Bathroom
Modern bathroom suite fitted with three piece suite with bath and shower overhead, wash hand basin with vanity unit and WC. Frosted window to rear, heated towel rail.
Outside
This end of terraced property is positioned in the middle of the cul de sac. Benefitting from it's own off road parking on the driveway, there is additional residential parking available within the cul se sac. The property has garden areas to the front and back with side patio area and storage shed and log store.
Disclaimer / Purchasers Note
The property is subject to a Affordable Housing Section 157 - please ask agent for further details.
Tenure
We have been advised that the property is held on a freehold basis.
Council Tax Band: B
Tenure: Freehold
Ground Floor
Entrance Hall
Initial entrance area, stairs and double glazed window to side. Doors leading into:
Sitting Room - 13' 7'' max x 11' 1'' (4.14m x 3.38m)
One of two ground floor reception rooms, a double glazed window overlooks the front garden and the sea views to the distance. This reception room benefits from a log burner within the fireplace.
Living Room - 13' 7'' x 11' 4'' (4.14m x 3.45m)
Second ground floor reception room which has vertical radiator and a double glazed window overlooking the rear garden. The current occupier has created a media wall to the side offering a range of electric and cable points and a built in storage cupboard.
Kitchen/Diner - 27' 6'' x 8' 7'' (8.38m x 2.61m)
This larger than normal kitchen/diner is fitted with a matching range of base and eye level units with worktop space over units. The bright room has windows to both sides and rear as well as side door giving access to the garden area The kitchen is well equipped with cooker, dishwasher, integrated fridge, freezer and plumbing for a washing machine. Within the kitchen is ample space for the largest of dining table sets.
First Floor Landing
Doors into:
Bedroom 1 - 13' 7'' x 11' 3'' (4.14m x 3.43m)
Spacious double bedroom, double glazed window to rear overlooking the rear garden and nearby countryside. Vertical radiator.
Bedroom 2 - 13' 7'' x 11' 9'' (4.14m x 3.58m)
Spacious double bedroom with pleasant views out towards to the sea. Double glazed window to front and radiator.
Bedroom 3 - 10' 4'' max x 8' 7'' (3.15m x 2.61m) plus 0.06m (0'2") x 0.06m (0'2")
Sizeable single bedroom, double glazed window to front, radiator and built in storage cupboard.
Bathroom
Modern bathroom suite fitted with three piece suite with bath and shower overhead, wash hand basin with vanity unit and WC. Frosted window to rear, heated towel rail.
Outside
This end of terraced property is positioned in the middle of the cul de sac. Benefitting from it's own off road parking on the driveway, there is additional residential parking available within the cul se sac. The property has garden areas to the front and back with side patio area and storage shed and log store.
Disclaimer / Purchasers Note
The property is subject to a Affordable Housing Section 157 - please ask agent for further details.
Tenure
We have been advised that the property is held on a freehold basis.
Council Tax Band: B
Tenure: Freehold