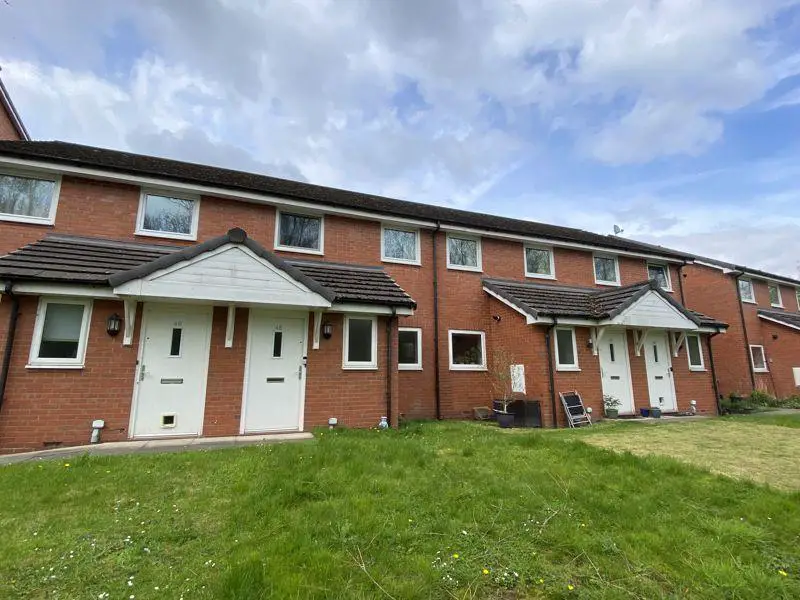
House For Sale £95,000
50% SHARED OWNERSHIP - MODERN INNER MEWS - SPACIOUS ACCOMMODATION - THREE BEDROOMS - FABULOUS VIEWS OF HUNTS LOCKE VIADUCT... Royal Fox Estates are so very pleased to offer for sale this modern inner mews offering ideal family accommodation. With RIVER VIEWS, private rear garden, allocated parking and close to the market town of Northwich this property provides modern day living with a superbly convenient location. The accommodation features gas fired central heating, UPVC double glazed windows and comprises briefly: reception hallway, guest WC, spacious lounge/diner overlooking the rear garden, modern fitted kitchen, three first floor bedrooms and a combined bathroom/WC. To the rear of the property is a private fenced garden with lawn and patio areas and allocated parking. The property is located close to the town centre of Northwich and within walking distance of Waitrose and the new multi-million pound 'Baron Quay' development with its cafe bars, shopping and multi-screen cinema. INTERNAL VIEWINGS ON THIS PROPERTY COME HIGHLY RECOMMENDED.
100% purchase available - Buyers will be required to complete application form and undertake an affordability assessment. See link to download form and further information -
Affordability assessment to completed with Metro Finance -
Local connection criteria is as follows - Residency in Northwich for at least 12 months prior to this purchase or has previously resided in the parish for at least 5 years, or a strong local connection to the parish through employment or family.
Housing Association - Muir Housing
Leasehold - 99 years from 30.11.2011
Rent £296.72 from May 2023- Rent Review 1st April Annually - Service Charge/Buildings Insurance included in the rent.
Ground Rent N/A
Council Band - B
Reception Hallway - 17' 1'' x 7' 0'' (5.20m x 2.13m)
Guest WC - 5' 9'' x 4' 4'' (1.76m x 1.32m)
Lounge/Diner - 15' 1'' x 15' 1'' (4.60m x 4.60m)
Kitchen - 11' 3'' x 8' 0'' (3.44m x 2.44m)
First Floor Landing - 10' 8'' x 7' 8'' (3.26m x 2.33m)
Bedroom One - 8' 2'' x 15' 1'' (2.50m x 4.60m)
Bedroom Two - 11' 6'' x 7' 7'' (3.51m x 2.31m)
Bedroom Three - 8' 0'' x 7' 1'' (2.43m x 2.17m)
Bathroom/WC - 6' 2'' x 7' 4'' (1.88m x 2.24m)
Council Tax Band: B
Tenure: Leasehold
100% purchase available - Buyers will be required to complete application form and undertake an affordability assessment. See link to download form and further information -
Affordability assessment to completed with Metro Finance -
Local connection criteria is as follows - Residency in Northwich for at least 12 months prior to this purchase or has previously resided in the parish for at least 5 years, or a strong local connection to the parish through employment or family.
Housing Association - Muir Housing
Leasehold - 99 years from 30.11.2011
Rent £296.72 from May 2023- Rent Review 1st April Annually - Service Charge/Buildings Insurance included in the rent.
Ground Rent N/A
Council Band - B
Reception Hallway - 17' 1'' x 7' 0'' (5.20m x 2.13m)
Guest WC - 5' 9'' x 4' 4'' (1.76m x 1.32m)
Lounge/Diner - 15' 1'' x 15' 1'' (4.60m x 4.60m)
Kitchen - 11' 3'' x 8' 0'' (3.44m x 2.44m)
First Floor Landing - 10' 8'' x 7' 8'' (3.26m x 2.33m)
Bedroom One - 8' 2'' x 15' 1'' (2.50m x 4.60m)
Bedroom Two - 11' 6'' x 7' 7'' (3.51m x 2.31m)
Bedroom Three - 8' 0'' x 7' 1'' (2.43m x 2.17m)
Bathroom/WC - 6' 2'' x 7' 4'' (1.88m x 2.24m)
Council Tax Band: B
Tenure: Leasehold
