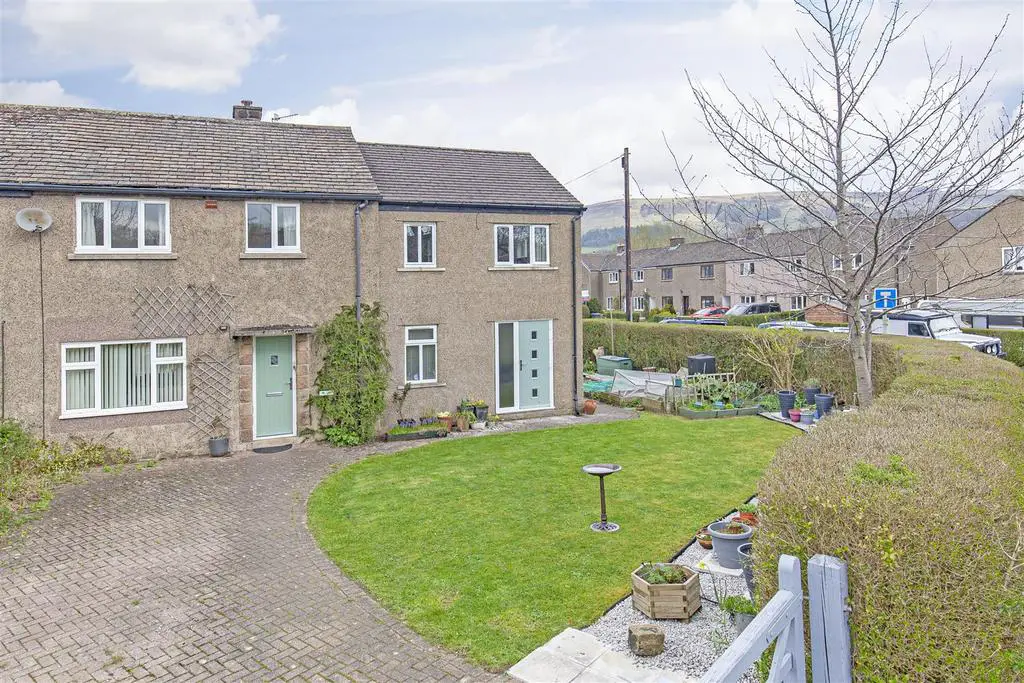
House For Sale £400,000
An extended four bedroomed semi-detached family home, conveniently located at the heart of the village of Hope, benefitting from excellent off-road parking and delightful gardens. Occupying a generous corner plot, this lovely family home has well planned accommodation arranged over two floors, including spacious open plan dining kitchen, utility room and master bedroom with ensuite.
A composite front door opens to the entrance hall with under stairs store cupboard, stairs to the first floor and access to all ground floor accommodation. The sitting room is a dual aspect room with a pleasant view across the village of Hope. The focal point of the room is provided by a living flame gas fire with solid wood surround. Accessed from the entrance hall, is a utility room with unit storage, stainless steel sink and drainer, space for two standalone fridge/freezers, under counter washing machine and dishwasher. A glazed door provides access to the garden and the room features a cloakroom WC with pedestal wash basin. The dining kitchen features a range of high gloss units with extensive granite worktops incorporating sink, four burner gas hob with extractor hood over and oven. A rear facing window overlooks the garden with a view towards Winhill. An opening leads to a dual aspect dining/living space with alternative composite front door.
Stairs rise to the first-floor landing, with access to all rooms and hatch to the loft. Bedroom one is a dual aspect double bedroom with south facing view across the village and ensuite featuring pedestal wash basin, shower enclosure and chrome heated towel rail. Bedroom two is a double bedroom with front facing aspect. A door provides access to an attic space ideal for storage or occasional use. The attic features a Velux window with rear facing aspect. Bedroom three is a rear facing double bedroom with fitted wardrobe and exceptional views towards Lose Hill and Hollins Cross. Bedroom four is a front facing single bedroom with southerly aspect. A family bathroom completes the accommodation featuring low flush WC, pedestal wash basin, bath and chrome heated towel rail.
Outside, a five-bar gate provides access to gated driveway parking for two vehicles. The garden surrounds the property to three sides and the boundaries are defined by hedging and fencing. The south facing front garden is laid to lawn with decorative gravel borders. The side and rear facing garden incorporates seating areas, further gravel garden and timber shed. From the rear garden, there are lovely views towards Lose and Win Hill.
A composite front door opens to the entrance hall with under stairs store cupboard, stairs to the first floor and access to all ground floor accommodation. The sitting room is a dual aspect room with a pleasant view across the village of Hope. The focal point of the room is provided by a living flame gas fire with solid wood surround. Accessed from the entrance hall, is a utility room with unit storage, stainless steel sink and drainer, space for two standalone fridge/freezers, under counter washing machine and dishwasher. A glazed door provides access to the garden and the room features a cloakroom WC with pedestal wash basin. The dining kitchen features a range of high gloss units with extensive granite worktops incorporating sink, four burner gas hob with extractor hood over and oven. A rear facing window overlooks the garden with a view towards Winhill. An opening leads to a dual aspect dining/living space with alternative composite front door.
Stairs rise to the first-floor landing, with access to all rooms and hatch to the loft. Bedroom one is a dual aspect double bedroom with south facing view across the village and ensuite featuring pedestal wash basin, shower enclosure and chrome heated towel rail. Bedroom two is a double bedroom with front facing aspect. A door provides access to an attic space ideal for storage or occasional use. The attic features a Velux window with rear facing aspect. Bedroom three is a rear facing double bedroom with fitted wardrobe and exceptional views towards Lose Hill and Hollins Cross. Bedroom four is a front facing single bedroom with southerly aspect. A family bathroom completes the accommodation featuring low flush WC, pedestal wash basin, bath and chrome heated towel rail.
Outside, a five-bar gate provides access to gated driveway parking for two vehicles. The garden surrounds the property to three sides and the boundaries are defined by hedging and fencing. The south facing front garden is laid to lawn with decorative gravel borders. The side and rear facing garden incorporates seating areas, further gravel garden and timber shed. From the rear garden, there are lovely views towards Lose and Win Hill.
