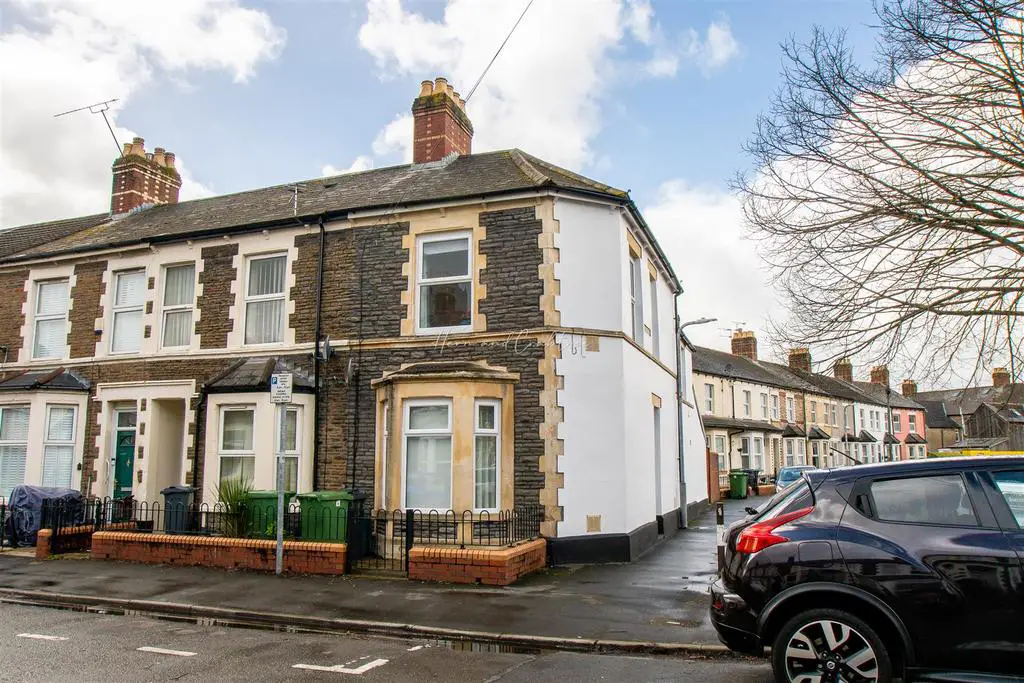
House For Sale £230,000
A hugely sought after traditional end of terrace property situated in the Riverside area of Cardiff.
This well presented home is within easy reach of the city centre of Cardiff and within easy walking distance to many local amenities.
The accommodation comprises: Hall, lounge, sitting room, kitchen/ breakfast room, bathroom, landing and three bedrooms. To the rear of the property is a low maintenance garden.
Front - Front forecourt garden. Access from the street. Low rise brick wall with railings and gate.
Hallway - Enter via a double glazed composite door to the side elevation with double glazed window over. Stairs leading to the first floor. Under stairs storage space. Door leading to the living room.
Living Room - 3.94m'' max into the bay x 3.89m'' max (12'11'' m - Double glazed PVC bay window to the front elevation. Radiator. Fitted shelving. Storage cupboard. Cupboard housing gas meter.
Sitting Room - 2.36m'' x 3.05m (7'9'' x 10') - Double glazed to the rear elevation. Radiator. Fitted cupboard.
Kitchen/Breakfast Room - 4.60m'' max x 2.31m'' max (15'1'' max x 7'7'' max - Double glazed window to the side elevation. Double glazed door to the garden. Fitted wall and base units with worktops over. One bowl sink and drainer. Four ring gas hob with splashback and cooker hood over. Integrated Hotpoint dryer/washing machine. Concealed ideal combination boiler. Integrated full length Bosch dishwasher. Integrated Bosch double oven grill. Fitted fridge freezer. Wood grain tiled flooring. Radiator. Door to downstairs bathroom.
Bathroom - 2.29m'' x 2.39m'' (7'6'' x 7'10'' ) - Double glazed obscure windows to the rear and side elevation. W/C and wash hand basin. Bath. Tiled walls and flooring. Radiator. Extraction vent.
Landing - Stairs rise up from the entrance hall. Wooden handrails and matching spindles. Wooden bannister. Double glazed window to the side elevation offering natural light. Radiator.
Bedroom One - 3.96m max x 3.12m'' max (13' max x 10'3'' max) - Double glazed windows to the front and side elevation. Radiator.
Bedroom Two - 2.36m'' x 3.28m'' (7'9'' x 10'9'' ) - Double glazed window to the rear elevation. Radiator.
Bedroom Three - 2.34m'' x 3.25m'' (7'8'' x 10'8'') - Double glazed window to both side elevations. Radiator.
Garden - Enclosed rear garden. Paved patio. Stone chippings. Gate for side access.
This well presented home is within easy reach of the city centre of Cardiff and within easy walking distance to many local amenities.
The accommodation comprises: Hall, lounge, sitting room, kitchen/ breakfast room, bathroom, landing and three bedrooms. To the rear of the property is a low maintenance garden.
Front - Front forecourt garden. Access from the street. Low rise brick wall with railings and gate.
Hallway - Enter via a double glazed composite door to the side elevation with double glazed window over. Stairs leading to the first floor. Under stairs storage space. Door leading to the living room.
Living Room - 3.94m'' max into the bay x 3.89m'' max (12'11'' m - Double glazed PVC bay window to the front elevation. Radiator. Fitted shelving. Storage cupboard. Cupboard housing gas meter.
Sitting Room - 2.36m'' x 3.05m (7'9'' x 10') - Double glazed to the rear elevation. Radiator. Fitted cupboard.
Kitchen/Breakfast Room - 4.60m'' max x 2.31m'' max (15'1'' max x 7'7'' max - Double glazed window to the side elevation. Double glazed door to the garden. Fitted wall and base units with worktops over. One bowl sink and drainer. Four ring gas hob with splashback and cooker hood over. Integrated Hotpoint dryer/washing machine. Concealed ideal combination boiler. Integrated full length Bosch dishwasher. Integrated Bosch double oven grill. Fitted fridge freezer. Wood grain tiled flooring. Radiator. Door to downstairs bathroom.
Bathroom - 2.29m'' x 2.39m'' (7'6'' x 7'10'' ) - Double glazed obscure windows to the rear and side elevation. W/C and wash hand basin. Bath. Tiled walls and flooring. Radiator. Extraction vent.
Landing - Stairs rise up from the entrance hall. Wooden handrails and matching spindles. Wooden bannister. Double glazed window to the side elevation offering natural light. Radiator.
Bedroom One - 3.96m max x 3.12m'' max (13' max x 10'3'' max) - Double glazed windows to the front and side elevation. Radiator.
Bedroom Two - 2.36m'' x 3.28m'' (7'9'' x 10'9'' ) - Double glazed window to the rear elevation. Radiator.
Bedroom Three - 2.34m'' x 3.25m'' (7'8'' x 10'8'') - Double glazed window to both side elevations. Radiator.
Garden - Enclosed rear garden. Paved patio. Stone chippings. Gate for side access.
Houses For Sale Trevethick Street
Houses For Sale Mansfield Street
Houses For Sale Smeaton Street
Houses For Sale De Croche Place
Houses For Sale Telford Street
Houses For Sale Ninian Park Road
Houses For Sale Wells Street
Houses For Sale Craddock Street
Houses For Sale Wyndham Street
Houses For Sale Machen Place
Houses For Sale Heath Street
Houses For Sale Lewis Street
Houses For Sale Rennie Street
Houses For Sale Mansfield Street
Houses For Sale Smeaton Street
Houses For Sale De Croche Place
Houses For Sale Telford Street
Houses For Sale Ninian Park Road
Houses For Sale Wells Street
Houses For Sale Craddock Street
Houses For Sale Wyndham Street
Houses For Sale Machen Place
Houses For Sale Heath Street
Houses For Sale Lewis Street
Houses For Sale Rennie Street
