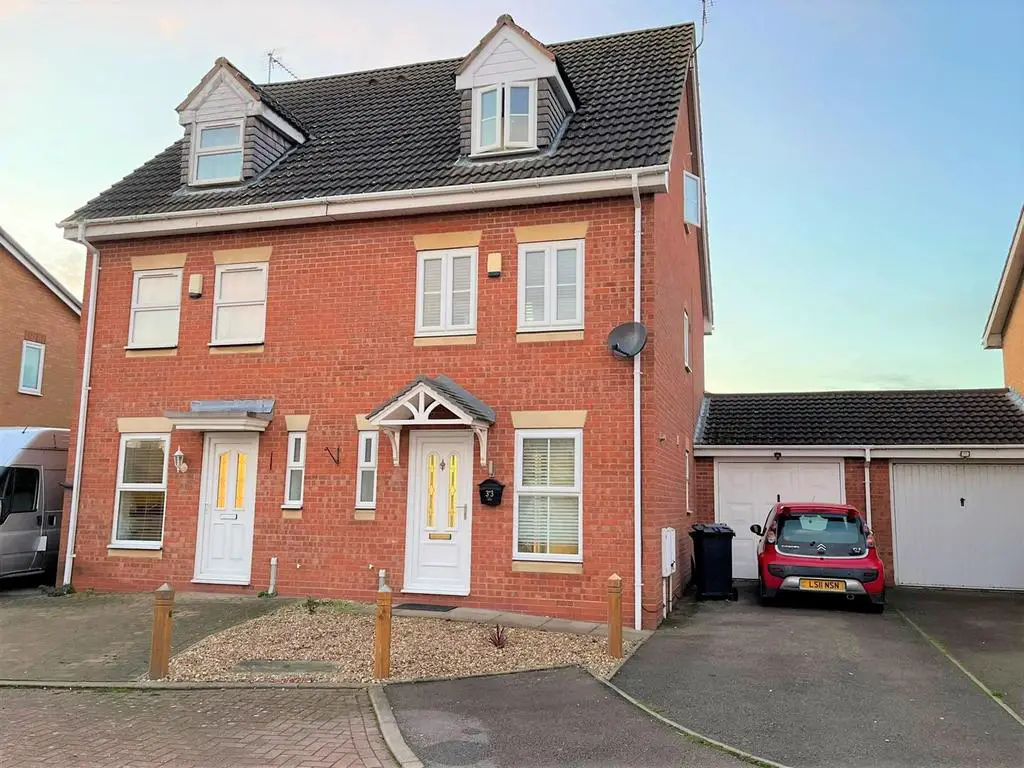
House For Sale £255,000
*SPACIOUS THREE DOUBLE BDROOM SEMI DETACHED TOWN HOUSE*SECOND FLOOR WITH MASTER BEDROOM DRESSING ROOM & ENSUITE*OFFERED WITH NO UPWARD CHAIN* Accommodation in brief; entrance hall, cloakroom, storage cupboard, fitted kitchen, lounge diner, two double bedrooms and bathroom to the first floor, with the second floor boasting, master bedroom, with dressing room, and en-suite. Also benefiting from ample parking, single garage, and private rear garden. EPC Rating C. Council Tax Banding D.
In More Detail The Property Comprises; -
Entrance Hall - Having uPVC front door, stairs to first floor landing, storage cupboard, laminate flooring and a gas central heating radiator. Doors to:
Cloakroom - Having low level w.c, wash basin set into vanity unit, laminate flooring, gas central radiator and an opaque double glazed window to front elevation.
Living Room - 5.44m x 3.91m (17'10" x 12'10") - Having double glazed windows to side/rear elevations, laminate flooring, under stair storage cupboard, gas central heating radiator and uPVC french doors giving access to rear garden.
Kitchen - 3.61m x 1.85m (11'10" x 6'1") - Having double glazed windows to side/rear elevations, laminate flooring, under stair storage cupboard, gas central heating radiator and uPVC french doors giving access to rear garden.
First Floor Landing - Having stairs rising to the second floor and a gas central heating radiator. Doors to:
Bedroom Two - 3.94m x 3.07m (12'11" x 10'1") - Having double glazed window to rear elevation and a gas central heating radiator.
Bedroom Three - 3.94m x 2.77m (12'11" x 9'1") - Having two double glazed windows to front elevation and a gas central heating radiator.
Family Bathroom - Having a contemporary three piece suite consisting of a deep paneled bath, pedestal wash basin, low level w.c, floor to ceiling tiles, extractor, gas central heating radiator and an opaque double glazed window to side elevation,
Second Floor - Doors to;
Master Bedroom - 4.55m x 3.96m (14'11" x 13'0") - Having double glazed windows to front/side elevations, useful dressing room and a gas central heating radiator.
Dressing Room - 3.00m x 1.22m (9'10" x 4'0") -
Shower Room - Having enclosed cubical with shower over, wash basin set into vanity unit, low level w.c, vinyl flooring, tiled splash backs, gas central heating radiator and a velux window to rear aspect.
Garage - 5.21m x 2.77m (17'1" x 9'1") - Having up-and-over garage gate, eaves storage, lighting and electric points.
General Information - TENURE: we understand from the vendors that the property is freehold with vacant possession on completion. Nuneaton & Bedworth Borough Council. Council Tax Banding D.
SERVICES: Hawkins have not tested any apparatus, equipment, fittings, etc, or services to this property, so cannot confirm they are in working order or fit for the purpose. A buyer is recommended to obtain confirmation from their Surveyor or Solicitor.
FIXTURES AND FITTINGS: only those as mentioned in these details will be included in the sale.
MEASUREMENTS: the measurements provided are given as a general guide only and are all approximate.
VIEWING: by prior appointment through the Sole Agents.
Disclaimer - Please note these property particulars are in draft format only and have not been checked by the vendor/occupier.
In More Detail The Property Comprises; -
Entrance Hall - Having uPVC front door, stairs to first floor landing, storage cupboard, laminate flooring and a gas central heating radiator. Doors to:
Cloakroom - Having low level w.c, wash basin set into vanity unit, laminate flooring, gas central radiator and an opaque double glazed window to front elevation.
Living Room - 5.44m x 3.91m (17'10" x 12'10") - Having double glazed windows to side/rear elevations, laminate flooring, under stair storage cupboard, gas central heating radiator and uPVC french doors giving access to rear garden.
Kitchen - 3.61m x 1.85m (11'10" x 6'1") - Having double glazed windows to side/rear elevations, laminate flooring, under stair storage cupboard, gas central heating radiator and uPVC french doors giving access to rear garden.
First Floor Landing - Having stairs rising to the second floor and a gas central heating radiator. Doors to:
Bedroom Two - 3.94m x 3.07m (12'11" x 10'1") - Having double glazed window to rear elevation and a gas central heating radiator.
Bedroom Three - 3.94m x 2.77m (12'11" x 9'1") - Having two double glazed windows to front elevation and a gas central heating radiator.
Family Bathroom - Having a contemporary three piece suite consisting of a deep paneled bath, pedestal wash basin, low level w.c, floor to ceiling tiles, extractor, gas central heating radiator and an opaque double glazed window to side elevation,
Second Floor - Doors to;
Master Bedroom - 4.55m x 3.96m (14'11" x 13'0") - Having double glazed windows to front/side elevations, useful dressing room and a gas central heating radiator.
Dressing Room - 3.00m x 1.22m (9'10" x 4'0") -
Shower Room - Having enclosed cubical with shower over, wash basin set into vanity unit, low level w.c, vinyl flooring, tiled splash backs, gas central heating radiator and a velux window to rear aspect.
Garage - 5.21m x 2.77m (17'1" x 9'1") - Having up-and-over garage gate, eaves storage, lighting and electric points.
General Information - TENURE: we understand from the vendors that the property is freehold with vacant possession on completion. Nuneaton & Bedworth Borough Council. Council Tax Banding D.
SERVICES: Hawkins have not tested any apparatus, equipment, fittings, etc, or services to this property, so cannot confirm they are in working order or fit for the purpose. A buyer is recommended to obtain confirmation from their Surveyor or Solicitor.
FIXTURES AND FITTINGS: only those as mentioned in these details will be included in the sale.
MEASUREMENTS: the measurements provided are given as a general guide only and are all approximate.
VIEWING: by prior appointment through the Sole Agents.
Disclaimer - Please note these property particulars are in draft format only and have not been checked by the vendor/occupier.
