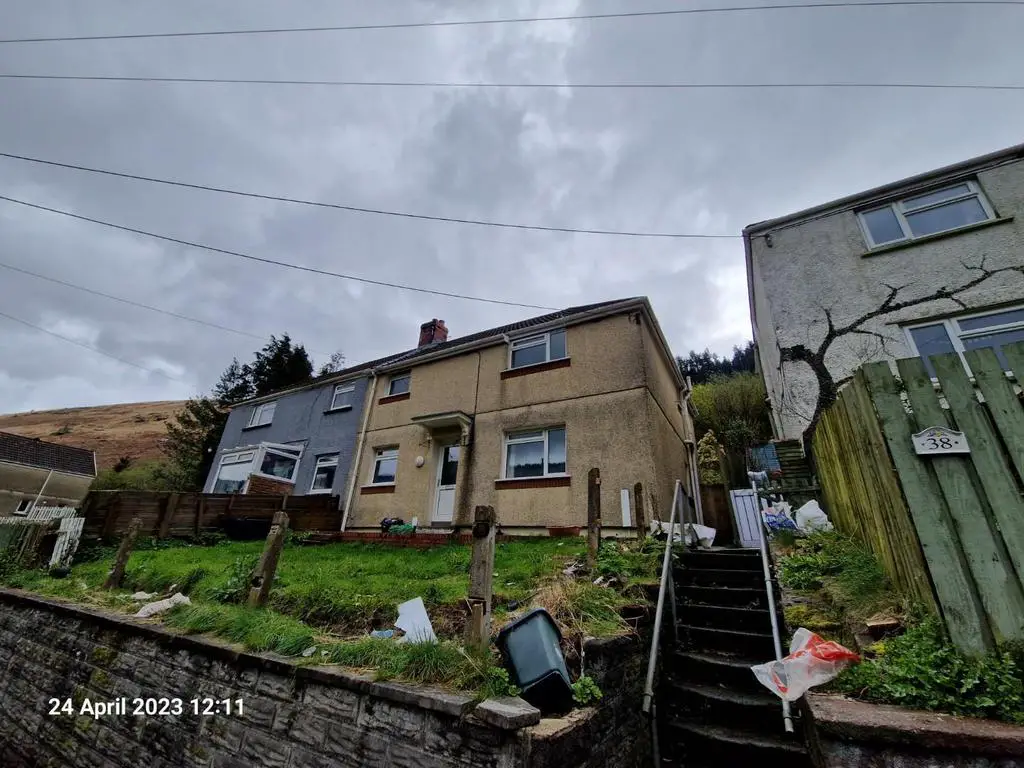
House For Sale £109,950
Found in the picturesque location of CYMMER in the AFAN VALLEY just a short dirve from Maesteg town centre, this property offers generous sized rooms finished to a good standard.
WIth views across the valley and with easy walking distance to many trails & wlaks and within easy reach of the mountain bike centre of Glyncorrwg.
Briefly comprising: LOUNGE, DINING, KITCHEN, BATHROOM, 3 BEDROOMS, FRONT & RERA GARDENS.
A great investment opportunity or first time purchase.
Hallway - with laminate flooring, wood clad walls and papered ceilings with central lighting, stair to first floors, doors to:
Lounge - 4.95m x 3.33m (16'3" x 10'11") - with laminate flooring, skimmed walls and papered ceilings which are coved with central lighting, wood fire surround with marble hearth and back panel with electric fire, radiator, windows to front and rear.
Dining - 3.71m x 3.12m (12'2" x 10'3" ) - with laminate flooring, skimmed walls and papered ceilings which are coved with central lighting, radiator, windows to front.
Kitchen - 4.14m x 3.28m (at widest) (13'7" x 10'9" (at wides - with vinyl flooring skimmed walls and textured ceilings with two central lighting, windows and door to rear. Selection of base and wall units in walnut with granite effect worktops, separate under stair storage.
Bathroom - 2.46m x 1.93m (8'1" x 6'4") - bathroom with vinyl flooring, tiled / skimmed walls and textured ceilings with central lighting, 3 piece suite with sink, wc and bath with over bath electric shower, window to side.
Landing - with carpets, skimmed walls and textured ceilings with central lighting, wood bannister, window to rear.
Bedroom 1 - 5.00m x 3.28m (16'5" x 10'9") - with carpets, skimmed walls and textured ceilings with central lighting, radiator, window to front, selection of built in wardrobes to one wall and additional storage.
Bedroom 2 - 3.76m x 3.18m (12'4" x 10'5") - with carpets, skimmed walls and textured ceilings with central lighting, radiator, window to front, two seperate builtin wardrobes.
Bedroom 3 - 3.68m x 2.21m (12'1" x 7'3") - with carpets, skimmed walls and textured ceilings with central lighting, radiator, window to rear.
Toilet - with vinyl flooring, skimmed walls and ceilins with central lighting, window to side, wc.
Gardens - Front enclosed gardens with grass area to front, concret steps to side and front leading to front door.
Rear garden which has steps up to a sloped garden backing out to mountain side.
WIth views across the valley and with easy walking distance to many trails & wlaks and within easy reach of the mountain bike centre of Glyncorrwg.
Briefly comprising: LOUNGE, DINING, KITCHEN, BATHROOM, 3 BEDROOMS, FRONT & RERA GARDENS.
A great investment opportunity or first time purchase.
Hallway - with laminate flooring, wood clad walls and papered ceilings with central lighting, stair to first floors, doors to:
Lounge - 4.95m x 3.33m (16'3" x 10'11") - with laminate flooring, skimmed walls and papered ceilings which are coved with central lighting, wood fire surround with marble hearth and back panel with electric fire, radiator, windows to front and rear.
Dining - 3.71m x 3.12m (12'2" x 10'3" ) - with laminate flooring, skimmed walls and papered ceilings which are coved with central lighting, radiator, windows to front.
Kitchen - 4.14m x 3.28m (at widest) (13'7" x 10'9" (at wides - with vinyl flooring skimmed walls and textured ceilings with two central lighting, windows and door to rear. Selection of base and wall units in walnut with granite effect worktops, separate under stair storage.
Bathroom - 2.46m x 1.93m (8'1" x 6'4") - bathroom with vinyl flooring, tiled / skimmed walls and textured ceilings with central lighting, 3 piece suite with sink, wc and bath with over bath electric shower, window to side.
Landing - with carpets, skimmed walls and textured ceilings with central lighting, wood bannister, window to rear.
Bedroom 1 - 5.00m x 3.28m (16'5" x 10'9") - with carpets, skimmed walls and textured ceilings with central lighting, radiator, window to front, selection of built in wardrobes to one wall and additional storage.
Bedroom 2 - 3.76m x 3.18m (12'4" x 10'5") - with carpets, skimmed walls and textured ceilings with central lighting, radiator, window to front, two seperate builtin wardrobes.
Bedroom 3 - 3.68m x 2.21m (12'1" x 7'3") - with carpets, skimmed walls and textured ceilings with central lighting, radiator, window to rear.
Toilet - with vinyl flooring, skimmed walls and ceilins with central lighting, window to side, wc.
Gardens - Front enclosed gardens with grass area to front, concret steps to side and front leading to front door.
Rear garden which has steps up to a sloped garden backing out to mountain side.
