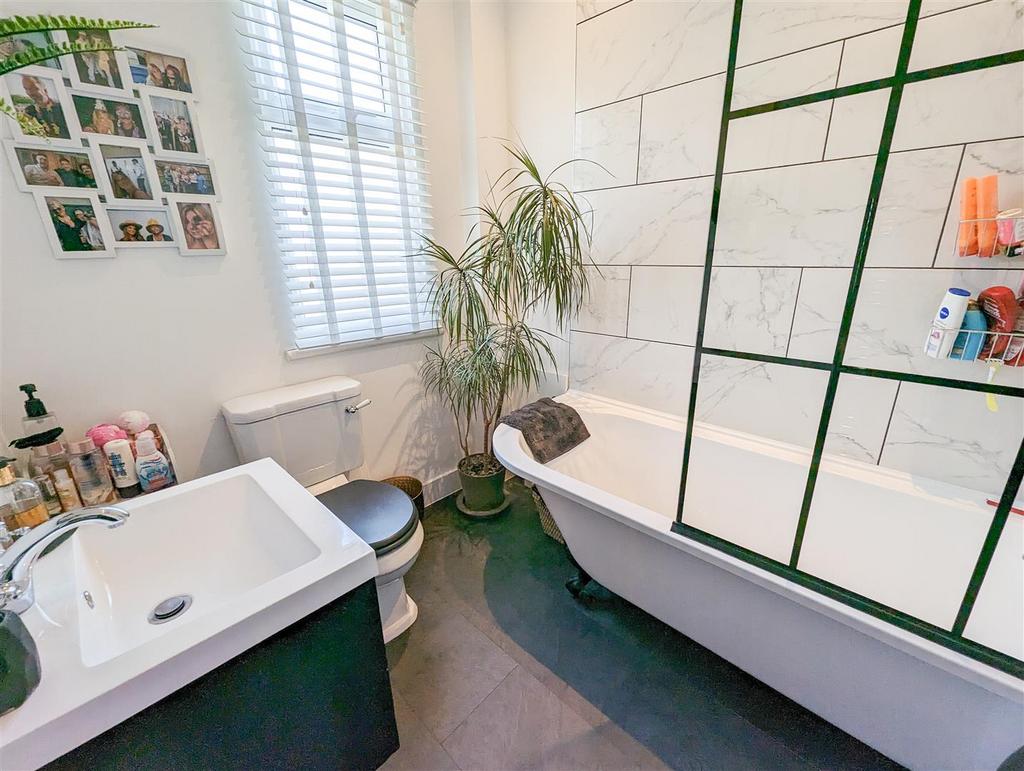
House For Sale £500,000
* IN THE HEART OF LEIGH-ON-SEA * BEAUTIFULLY DECORATED AND REFURBISHED WITH A FANTASTIC CONTRAST OF MODERN AND ORIGINAL FEATURES * THREE BEDROOMS * RE-WIRED AND PLUMBED * NEW FRONT DOOR BEING INSTALLED* MODERN BATHROOM SUITE AND OPEN PLAN KITCHEN/DINER * LARGE REAR GARDEN WITH RAISED DECKING AREA * WEST LEIGH SCHOOL CATCHMENT * SHORT WALK TO LEIGH BROADWAY/MAINLINE STATION AND SEAFRONT * CALL US ON[use Contact Agent Button] TO ARRANGE A VIEWING *
Hallway - Carpeted stairs leading to first floor with storage cupboard under, wall mounted radiator, wood effect laminate flooring, wooden doors to accommodation, coved ceiling with ceiling rose.
Lounge - 4.57m x 3.51m (15'0 x 11'6) - A large double glazed bay window to front aspect with fitted blinds, modern wall mounted vertical radiator, shelving and lighting to alcove, carpet laid to floor, coved ceiling with ceiling rose.
Kitchen/Diner - 4.72m x 3.58m (15'6 x 11'9) - The kitchen is fitted with a range of new eye and base level units with modern work surface and inset sink with hot tap, integrated oven with separate induction hob and extractor over, space for large American style fridge freezer and washing machine, new UPVC patio doors leading to decked area, wood effect laminate flooring, wall mounted radiator, smooth ceiling with inset spotlights.
First Floor Landing - Smooth ceiling with loft access (which is partly boarded with ladder attached and lighting), doors to accommodation, coved ceiling, carpet laid to floor.
Bedroom 1 - 3.71m x 3.53m (12'2 x 11'7) - Double glazed bay window to front aspect with fitted blinds, wall mounted radiator, carpet laid to floor, feature fireplace, picture rail, panelled ceiling with coving and ceiling rose.
Bedroom 2 - 3.58m x 3.12m (11'9 x 10'3) - Double glazed window to rear aspect with fitted blinds, wall mounted radiator, carpet laid to floor, picture rail, smooth ceiling with coving.
Bedroom 3 - 2.44m x 1.57m (8'0 x 5'2) - Double glazed window to front aspect with fitted blinds, wall mounted radiator, picture rail, carpet laid to floor, smooth ceiling with coving.
Bathroom - 2.26m x 1.83m (7'5 x 6'12) - Obscure double glazed window to rear aspect with fitted blinds, three piece suite comprising panel bath with shower over, wall mounted wash hand basin and low level w/c, wall mounted radiator, partly tiled walls, smooth ceiling with inset spotlights, newly laid vinyl flooring.
Rear Garden - Commencing with newly fitted decking, with remainder laid to lawn, fence to all boundaries with gated access to rear, out door tap.
Front Garden - Pickett fence to front with shrubbery and tiled footpath leading to front door (new door to be fitted)
Hallway - Carpeted stairs leading to first floor with storage cupboard under, wall mounted radiator, wood effect laminate flooring, wooden doors to accommodation, coved ceiling with ceiling rose.
Lounge - 4.57m x 3.51m (15'0 x 11'6) - A large double glazed bay window to front aspect with fitted blinds, modern wall mounted vertical radiator, shelving and lighting to alcove, carpet laid to floor, coved ceiling with ceiling rose.
Kitchen/Diner - 4.72m x 3.58m (15'6 x 11'9) - The kitchen is fitted with a range of new eye and base level units with modern work surface and inset sink with hot tap, integrated oven with separate induction hob and extractor over, space for large American style fridge freezer and washing machine, new UPVC patio doors leading to decked area, wood effect laminate flooring, wall mounted radiator, smooth ceiling with inset spotlights.
First Floor Landing - Smooth ceiling with loft access (which is partly boarded with ladder attached and lighting), doors to accommodation, coved ceiling, carpet laid to floor.
Bedroom 1 - 3.71m x 3.53m (12'2 x 11'7) - Double glazed bay window to front aspect with fitted blinds, wall mounted radiator, carpet laid to floor, feature fireplace, picture rail, panelled ceiling with coving and ceiling rose.
Bedroom 2 - 3.58m x 3.12m (11'9 x 10'3) - Double glazed window to rear aspect with fitted blinds, wall mounted radiator, carpet laid to floor, picture rail, smooth ceiling with coving.
Bedroom 3 - 2.44m x 1.57m (8'0 x 5'2) - Double glazed window to front aspect with fitted blinds, wall mounted radiator, picture rail, carpet laid to floor, smooth ceiling with coving.
Bathroom - 2.26m x 1.83m (7'5 x 6'12) - Obscure double glazed window to rear aspect with fitted blinds, three piece suite comprising panel bath with shower over, wall mounted wash hand basin and low level w/c, wall mounted radiator, partly tiled walls, smooth ceiling with inset spotlights, newly laid vinyl flooring.
Rear Garden - Commencing with newly fitted decking, with remainder laid to lawn, fence to all boundaries with gated access to rear, out door tap.
Front Garden - Pickett fence to front with shrubbery and tiled footpath leading to front door (new door to be fitted)
