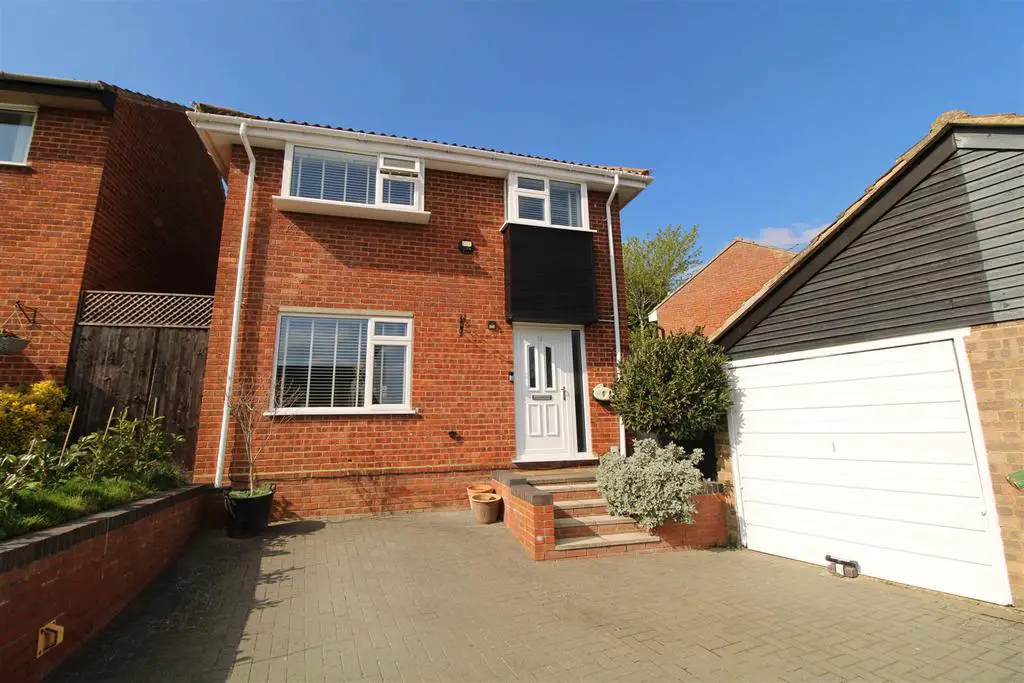
House For Sale £330,000
Stonhills are pleased to offer this stunning four bedroom detached home situated within the village of 'Weedon'. The property boasts a modern kitchen, an open plan lounge/dining area with porcelain tiled flooring, replaced soffits and guttering, block paved driveway, a landscaped rear garden as well as decorated throughout.
A viewing is strongly recommended to fully appreciate just how good this property is.
ENTRANCE HALL
Entered via an obscure double glazed door with matching side panel to hall. Porcelain tiled flooring. Stairs to first floor landing. Radiator. Doors to:
CLOAKROOM
Obscure double glazed window to side aspect. Porcelain tiled flooring. Low level WC, pedestal wash hand basin with storage cupboard, hot and cold mixer tap. Tiled splash backs.
KITCHEN 15' x 8'6
Double glazed window to rear aspect. Porcelain tiled flooring. Fitted with a range of wall mounted and base level cupboards and drawers. 'Rangemaster' cooker. Gas hob and double electric ovens. Brushed steel back panel and extractor fan over. Concrete resin work top surfaces. Tiled splash backs. Space for white goods. Open plan to lounge/diner.
LOUNGE/DINING ROOM 29'11 x 11'8 Max
Double glazed window to front aspect. Double glazed French doors with matching side panels to garden. Porcelain tiled flooring. Two radiators.
FIRST FLOOR LANDING
Double glazed window to side elevation. Access to loft space. Doors to:
BEDROOM ONE 14'0 x 8'7
Double glazed window to front aspect. Radiator. Built in cupboard.
BEDROOM TWO 12'9 x 8'7
Double glazed window to rear aspect. Radiator. Built in cupboard.
BEDROOM THREE 10'7 x 9'1
Double glazed window to front aspect. Radiator.
BEDROOM FOUR 10'2 x 9'1 Max
Double glazed window to rear aspect. Radiator.
BATHROOM 6'10 x 6'1
Obscure double glazed window to side aspect. Dark oak laminate flooring. Three piece suite comprising bath with electric shower over, low level WC and pedestal wash hand basin with hot and cold mixer tap. Tiling to splash back areas. Stainless steel heated towel rail.
OUTSIDE
FRONT GARDEN
A spacious driveway which is block paved with parking for several vehicles leading to garage. (The adjoining garage belongs to the neighbouring property, along with parking in front)
GARAGE
Up and over door. Side access to garden.
REAR GARDEN
A pleasantly landscaped rear garden which is enclosed by timber panelled fencing with side access. Patio area with crescent moon seating area. Steps up to lawn and decked area. Steps leading to pebbled area. Mature shrubs, trees and flowers.
PLEASE NOTE : CURRENT COUNCIL TAX BAND IS D.
A viewing is strongly recommended to fully appreciate just how good this property is.
ENTRANCE HALL
Entered via an obscure double glazed door with matching side panel to hall. Porcelain tiled flooring. Stairs to first floor landing. Radiator. Doors to:
CLOAKROOM
Obscure double glazed window to side aspect. Porcelain tiled flooring. Low level WC, pedestal wash hand basin with storage cupboard, hot and cold mixer tap. Tiled splash backs.
KITCHEN 15' x 8'6
Double glazed window to rear aspect. Porcelain tiled flooring. Fitted with a range of wall mounted and base level cupboards and drawers. 'Rangemaster' cooker. Gas hob and double electric ovens. Brushed steel back panel and extractor fan over. Concrete resin work top surfaces. Tiled splash backs. Space for white goods. Open plan to lounge/diner.
LOUNGE/DINING ROOM 29'11 x 11'8 Max
Double glazed window to front aspect. Double glazed French doors with matching side panels to garden. Porcelain tiled flooring. Two radiators.
FIRST FLOOR LANDING
Double glazed window to side elevation. Access to loft space. Doors to:
BEDROOM ONE 14'0 x 8'7
Double glazed window to front aspect. Radiator. Built in cupboard.
BEDROOM TWO 12'9 x 8'7
Double glazed window to rear aspect. Radiator. Built in cupboard.
BEDROOM THREE 10'7 x 9'1
Double glazed window to front aspect. Radiator.
BEDROOM FOUR 10'2 x 9'1 Max
Double glazed window to rear aspect. Radiator.
BATHROOM 6'10 x 6'1
Obscure double glazed window to side aspect. Dark oak laminate flooring. Three piece suite comprising bath with electric shower over, low level WC and pedestal wash hand basin with hot and cold mixer tap. Tiling to splash back areas. Stainless steel heated towel rail.
OUTSIDE
FRONT GARDEN
A spacious driveway which is block paved with parking for several vehicles leading to garage. (The adjoining garage belongs to the neighbouring property, along with parking in front)
GARAGE
Up and over door. Side access to garden.
REAR GARDEN
A pleasantly landscaped rear garden which is enclosed by timber panelled fencing with side access. Patio area with crescent moon seating area. Steps up to lawn and decked area. Steps leading to pebbled area. Mature shrubs, trees and flowers.
PLEASE NOTE : CURRENT COUNCIL TAX BAND IS D.