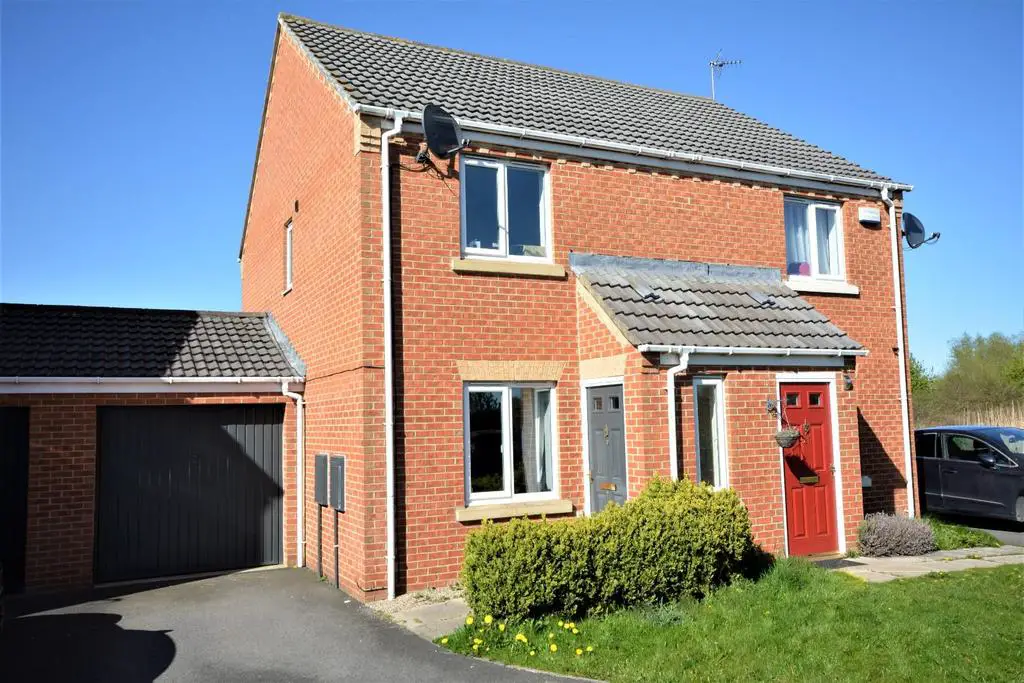
House For Sale £115,000
Spacious and modern two bedroomed semi detached family home pleasantly situated in Redwood Close. Located within a sought after development on the outskirts of Darlington, just a short distance from local amenities such as both primary and secondary schools, supermarkets and retail stores, whilst the town centre locates further facilities including a range of well known high street stores, independent shops, bars and restaurants. Leisure facilities are located nearby offering access to gyms, swimming pools, soft play centres and local sports clubs. The A66 and A1(M) are both nearby ideal for commuters, whilst there is also a regular bus service.
In brief the property comprises; an entrance porch leading into the living room, kitchen/diner and cloakroom to the ground floor. The first floor contains the master bedroom, second bedroom and family bathroom. Externally there is a driveway to the front leading to the garage, whilst to the rear there is a an enclosed lawned garden mainly laid to lawn along with patio area idea for outdoor furniture.
Living Room - 4.25m x 3.67m (13'11" x 12'0") - Spacious and bright living room located to the front of the property, benefiting from neutral décor, ample space for furniture and window to the front elevation.
Kitchen/Diner - 3.67m x 2.32m (12'0" x 7'7") - The kitchen contains a range of wall, base and drawer units, contrasting work surfaces, tiled splash backs and sink/drainer unit. Benefiting from an integrated oven, hob and concealed overhead extractor good along with space for further free standing appliances and table and chairs.
Cloakroom - 1.56m x 0.94m (5'1" x 3'1") - The cloakroom is fitted with a WC and wash hand basin.
Master Bedroom - 3.7m x 3.0m (12'1" x 9'10") - The master bedroom provides space for a king sized bed, further furniture and window to the rear elevation.
Bedroom Two - 2.7m x 2.53m (8'10" x 8'3") - The second bedroom is another double bedroom with window to the front elevation.
Bathroom - 2.0m x 1.78m (6'6" x 5'10") - The bathroom contains a panelled bath with overhead shower, WC and wash hand basin.
External - Externally there is a driveway to the front leading to the garage, whilst to the rear there is a an enclosed lawned garden mainly laid to lawn along with patio area idea for outdoor furniture.
In brief the property comprises; an entrance porch leading into the living room, kitchen/diner and cloakroom to the ground floor. The first floor contains the master bedroom, second bedroom and family bathroom. Externally there is a driveway to the front leading to the garage, whilst to the rear there is a an enclosed lawned garden mainly laid to lawn along with patio area idea for outdoor furniture.
Living Room - 4.25m x 3.67m (13'11" x 12'0") - Spacious and bright living room located to the front of the property, benefiting from neutral décor, ample space for furniture and window to the front elevation.
Kitchen/Diner - 3.67m x 2.32m (12'0" x 7'7") - The kitchen contains a range of wall, base and drawer units, contrasting work surfaces, tiled splash backs and sink/drainer unit. Benefiting from an integrated oven, hob and concealed overhead extractor good along with space for further free standing appliances and table and chairs.
Cloakroom - 1.56m x 0.94m (5'1" x 3'1") - The cloakroom is fitted with a WC and wash hand basin.
Master Bedroom - 3.7m x 3.0m (12'1" x 9'10") - The master bedroom provides space for a king sized bed, further furniture and window to the rear elevation.
Bedroom Two - 2.7m x 2.53m (8'10" x 8'3") - The second bedroom is another double bedroom with window to the front elevation.
Bathroom - 2.0m x 1.78m (6'6" x 5'10") - The bathroom contains a panelled bath with overhead shower, WC and wash hand basin.
External - Externally there is a driveway to the front leading to the garage, whilst to the rear there is a an enclosed lawned garden mainly laid to lawn along with patio area idea for outdoor furniture.
Houses For Sale Oakmoor Close
Houses For Sale Chestnut Drive
Houses For Sale Redwood Close
Houses For Sale Ridgewood Close
Houses For Sale Larch Court
Houses For Sale Holly Close
Houses For Sale Carlton Moor Crescent
Houses For Sale Ingleby Moor Crescent
Houses For Sale Richmond Way
Houses For Sale Pinewood Close
Houses For Sale Chestnut Drive
Houses For Sale Redwood Close
Houses For Sale Ridgewood Close
Houses For Sale Larch Court
Houses For Sale Holly Close
Houses For Sale Carlton Moor Crescent
Houses For Sale Ingleby Moor Crescent
Houses For Sale Richmond Way
Houses For Sale Pinewood Close
