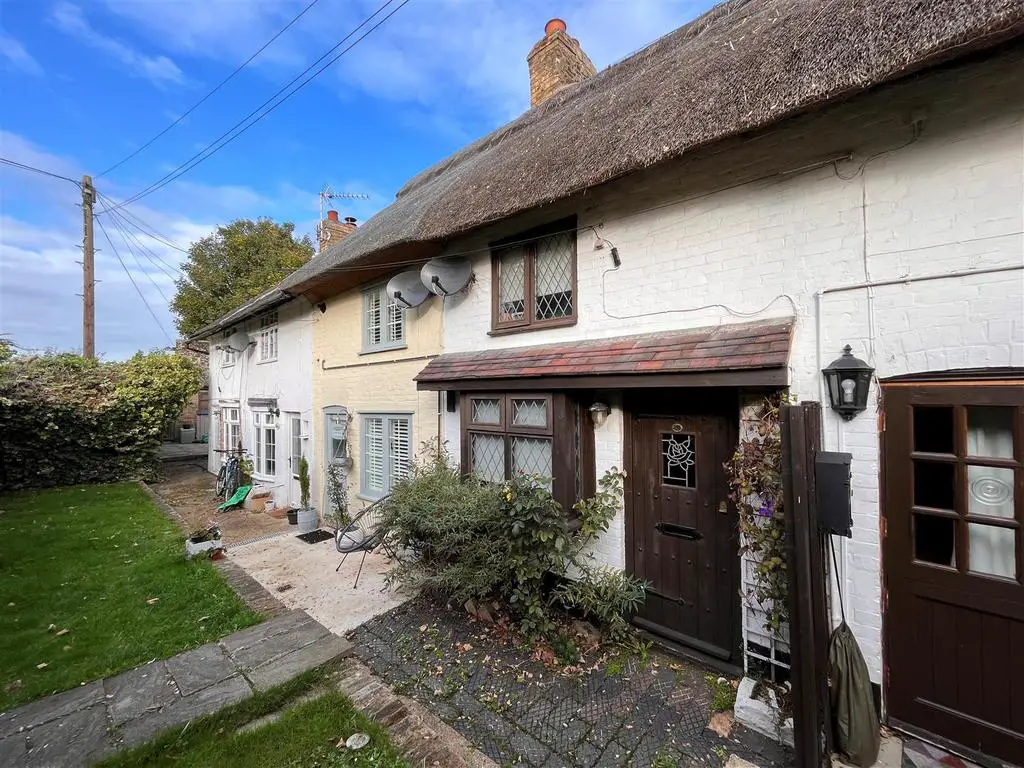
House For Rent £795
* CHARACTER THATCHED COTTAGE * ONE DOUBLE BEDROOM * OPEN-PLAN LIVING ROOM * REFITTED KITCHEN * REFITTED FIRST FLOOR SHOWER ROOM * WELL PRESENTED THROUGHOUT * CHARACTER FEATURES * TUCKED AWAY LOCATION * ONLY A FEW MINUTES WALK TO THE RAILWAY STATION * AVAILABLE LATE MAY 2023
Bradshaws are pleased to offer for rent this very well presented character cottage. The property has been sympathetically updated by the current owner and includes an open-plan living room with the benefit of a recently refitted kitchen, double bedroom with fitted and built-in furniture and a refitted first floor shower room. There is a small open-plan garden and the cottage is in a tucked-away location yet close to the heart of the village and ideal for commuters, being within a few minutes' walk of the railway station. Offered with white goods and available late May (subject to referencing).
Entrance - Part leaded and stained glass hardwood entrance door opening to the living room.
Living Room - 4.19m max x 3.40m max - Feature fireplace with tiled hearth and wooden mantel piece. Gas point. Fitted shelving. Exposed timber beams to the textured ceiling. Dog-leg stairs rising to the first floor accommodation. Dual aspect with a replacement leaded and double glazed box bay window to the front aspect. Two wall light points. TV aerial point.
Kitchen - Comprising wall, drawer and base level units with work surfaces over and tiled splash backs. Larder cupboard. Inset stainless steel sink unit with a swan neck mixer tap over. Integrated larder refrigerator. Built-in 'stainless steel 'Bosch' electric oven and four ring gas hob. Understairs storage cupboard with washing machine. Window to the rear. Wood laminate flooring.
Landing - Providing access to all first floor accommodation with feature exposed brickwork to two walls. Replacement opaque and leaded double glazed window to the rear aspect.
Bedroom - 2.84m max x 2.44m max - Replacement leaded and double glazed window to the front aspect. Fitted and built-in furniture including wardrobes and storage cupboards. Exposed timber beams to the textured ceiling. Wood laminate flooring.
Shower Room - Fitted with fully tiled walls and comprising a three piece suite with a shower cubicle with 'Triton' electric shower, a low-level WC and pedestal wash hand basin. Ceramic tiled floor. Textured ceiling. Replacement opaque and leaded double glazed window to the rear aspect.
Garden - To the front of the property is a small open plan garden.
Viewing - By appointment through Bradshaws.
Referencing - All tenancies are subject to satisfactory referencing.
Disclaimer - Warren - These details have been prepared by Warren Lightfoot and the statements contained therein represent his honest personal opinions on the condition of this home. No type of survey has been carried out. Measurements are taken with Sonic or cloth tape and should not be relied upon for the ordering of carpets or associated goods as accuracy cannot be guaranteed (although they are with a 3" differential.)
Bradshaws are pleased to offer for rent this very well presented character cottage. The property has been sympathetically updated by the current owner and includes an open-plan living room with the benefit of a recently refitted kitchen, double bedroom with fitted and built-in furniture and a refitted first floor shower room. There is a small open-plan garden and the cottage is in a tucked-away location yet close to the heart of the village and ideal for commuters, being within a few minutes' walk of the railway station. Offered with white goods and available late May (subject to referencing).
Entrance - Part leaded and stained glass hardwood entrance door opening to the living room.
Living Room - 4.19m max x 3.40m max - Feature fireplace with tiled hearth and wooden mantel piece. Gas point. Fitted shelving. Exposed timber beams to the textured ceiling. Dog-leg stairs rising to the first floor accommodation. Dual aspect with a replacement leaded and double glazed box bay window to the front aspect. Two wall light points. TV aerial point.
Kitchen - Comprising wall, drawer and base level units with work surfaces over and tiled splash backs. Larder cupboard. Inset stainless steel sink unit with a swan neck mixer tap over. Integrated larder refrigerator. Built-in 'stainless steel 'Bosch' electric oven and four ring gas hob. Understairs storage cupboard with washing machine. Window to the rear. Wood laminate flooring.
Landing - Providing access to all first floor accommodation with feature exposed brickwork to two walls. Replacement opaque and leaded double glazed window to the rear aspect.
Bedroom - 2.84m max x 2.44m max - Replacement leaded and double glazed window to the front aspect. Fitted and built-in furniture including wardrobes and storage cupboards. Exposed timber beams to the textured ceiling. Wood laminate flooring.
Shower Room - Fitted with fully tiled walls and comprising a three piece suite with a shower cubicle with 'Triton' electric shower, a low-level WC and pedestal wash hand basin. Ceramic tiled floor. Textured ceiling. Replacement opaque and leaded double glazed window to the rear aspect.
Garden - To the front of the property is a small open plan garden.
Viewing - By appointment through Bradshaws.
Referencing - All tenancies are subject to satisfactory referencing.
Disclaimer - Warren - These details have been prepared by Warren Lightfoot and the statements contained therein represent his honest personal opinions on the condition of this home. No type of survey has been carried out. Measurements are taken with Sonic or cloth tape and should not be relied upon for the ordering of carpets or associated goods as accuracy cannot be guaranteed (although they are with a 3" differential.)
