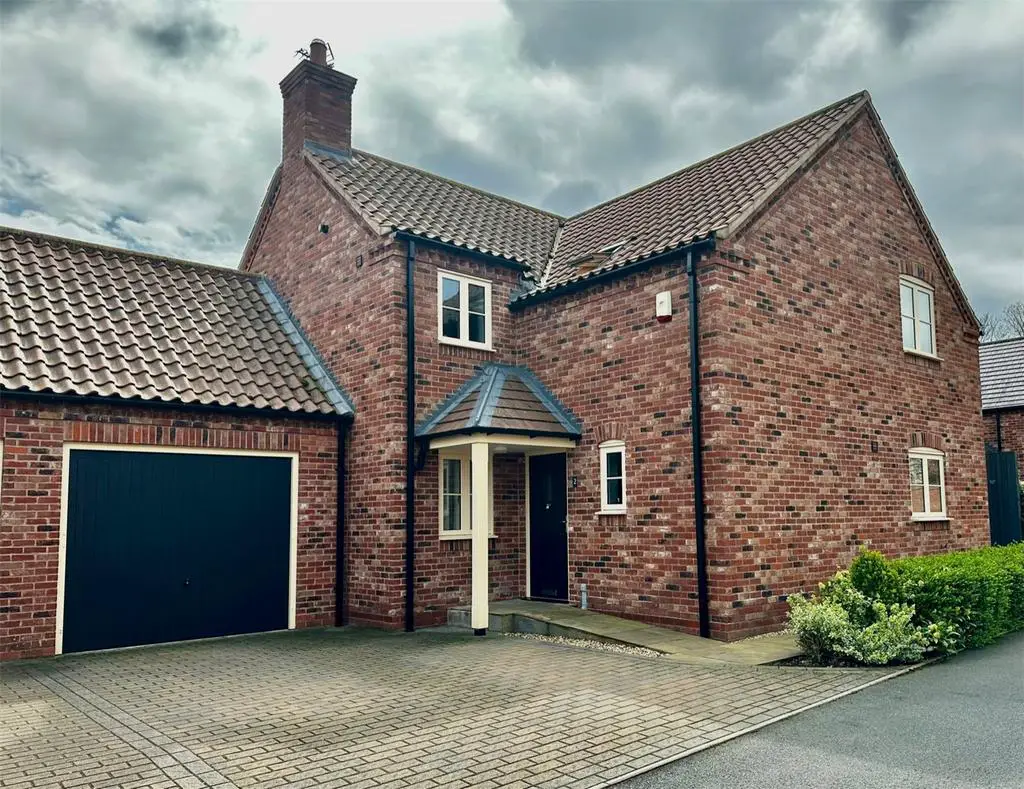
House For Sale £385,000
A stunning 3-bedroomed detached home in an enviable village location with large living, dining kitchen, high-quality finish and great outdoor entertaining space.
The Old Gardens is a rare opportunity to acquire a beautiful 3 bedroomed link detached home in the picturesque village of Ordsall. The property is constructed with generous proportions and on the ground floor briefly comprises: reception hall, stunning large living dining kitchen, a characterful lounge and a useful utility room. Once up the staircase and to the first floor is a grand galleried landing leading into a well-proportioned first bedroom with a stunning en suite bathroom. 2 further bedrooms and a gorgeous house bathroom provide further well-proportioned accommodation. The sizeable garden is mainly laid to lawn with high-quality Indian sandstone leading from the living dining kitchen through double patio doors. In summary, this is a wonderful opportunity to own a well-proportioned property in an enviable village location.
LOCATION
Set in the desirable location in the ‘village’ part of Ordsall on the approach to All Hallows Church with local amenities within Ordsall a short distance away, with the town centre itself being a short car journey away. The Old Gardens has convenient access links to the A1 and sits on the London to Edinburgh Intercity Rail Link which provides regular trains between London and Edinburgh and the regional stops within. Air travel is also conveniently possible via the well-connected East Midlands airport.
ACCOMMODATION
GROUND FLOOR
Reception Hall
Turning Staircase leading to galleried landing, tiled floor, under-stair storage.
Living Dining Kitchen 22’9' x 13'0" (6.94m x 3.95m)
Double glazed windows, extensive range of ‘Dakar’ base and wall units, underfloor heating, stunning polished granite island, integrated fridge freezer, range cooker, dishwasher and double doors leading out to the spacious garden.
Lounge 18'0" x 14'4" (5.47m x 4.37m)
Dual aspect, impressive chimney breast housing log burning stove, underfloor heating.
Utility Room 8'10" x 6'6" (2.71m x 1.99m)
Base units, granite effect work surfaces, stainless steel sink unit, underfloor heating, gas fired central heating boiler, central heating programmer.
Cloackroom
Low level WC and pedestal sink.
FIRST FLOOR
Galleried Landing
Spindled balustrade, double glazed roof light and a useful airing cupboard, access to loft.
Main Bedroom 13’6" x 12'7" (4.13m x 3.83m)
Double-glazed window, central heating radiator.
En Suite Shower Room
Contemporary suite comprising rectangular 1400 shower enclosure with frameless screen, neutral tiling across floor and wall tiles, wall hung basin, low level wc chrome towel warmer, shower cubicle.
Bedroom Two 14’10" x 10’2" (4.52m x 3.10m)
Double glazed window, central heating radiator.
Bedroom Three 13'0" x 10'8" (3.95m x 3.26m)
Double glazed window, central heating radiator and integrated wardrobes.
House Bathroom
Contemporary suite comprising panelled bath, quadrant shower enclosure, tiles in neutral tones, wall hung basin, low level wc, chrome towel warmer.
OUTSIDE
Garden
Sizeable lawned area, Indian sandstone patio.
Attached Garage 18’9 x 11’6 (5.72m x 3.51m)
Blockpaved driveway, up-and-over door, lighting, power and door leading out to garden patio.
AGENT'S NOTES
Please be advised, this property is owned by a staff member of The Lomond Group.
The Old Gardens is a rare opportunity to acquire a beautiful 3 bedroomed link detached home in the picturesque village of Ordsall. The property is constructed with generous proportions and on the ground floor briefly comprises: reception hall, stunning large living dining kitchen, a characterful lounge and a useful utility room. Once up the staircase and to the first floor is a grand galleried landing leading into a well-proportioned first bedroom with a stunning en suite bathroom. 2 further bedrooms and a gorgeous house bathroom provide further well-proportioned accommodation. The sizeable garden is mainly laid to lawn with high-quality Indian sandstone leading from the living dining kitchen through double patio doors. In summary, this is a wonderful opportunity to own a well-proportioned property in an enviable village location.
LOCATION
Set in the desirable location in the ‘village’ part of Ordsall on the approach to All Hallows Church with local amenities within Ordsall a short distance away, with the town centre itself being a short car journey away. The Old Gardens has convenient access links to the A1 and sits on the London to Edinburgh Intercity Rail Link which provides regular trains between London and Edinburgh and the regional stops within. Air travel is also conveniently possible via the well-connected East Midlands airport.
ACCOMMODATION
GROUND FLOOR
Reception Hall
Turning Staircase leading to galleried landing, tiled floor, under-stair storage.
Living Dining Kitchen 22’9' x 13'0" (6.94m x 3.95m)
Double glazed windows, extensive range of ‘Dakar’ base and wall units, underfloor heating, stunning polished granite island, integrated fridge freezer, range cooker, dishwasher and double doors leading out to the spacious garden.
Lounge 18'0" x 14'4" (5.47m x 4.37m)
Dual aspect, impressive chimney breast housing log burning stove, underfloor heating.
Utility Room 8'10" x 6'6" (2.71m x 1.99m)
Base units, granite effect work surfaces, stainless steel sink unit, underfloor heating, gas fired central heating boiler, central heating programmer.
Cloackroom
Low level WC and pedestal sink.
FIRST FLOOR
Galleried Landing
Spindled balustrade, double glazed roof light and a useful airing cupboard, access to loft.
Main Bedroom 13’6" x 12'7" (4.13m x 3.83m)
Double-glazed window, central heating radiator.
En Suite Shower Room
Contemporary suite comprising rectangular 1400 shower enclosure with frameless screen, neutral tiling across floor and wall tiles, wall hung basin, low level wc chrome towel warmer, shower cubicle.
Bedroom Two 14’10" x 10’2" (4.52m x 3.10m)
Double glazed window, central heating radiator.
Bedroom Three 13'0" x 10'8" (3.95m x 3.26m)
Double glazed window, central heating radiator and integrated wardrobes.
House Bathroom
Contemporary suite comprising panelled bath, quadrant shower enclosure, tiles in neutral tones, wall hung basin, low level wc, chrome towel warmer.
OUTSIDE
Garden
Sizeable lawned area, Indian sandstone patio.
Attached Garage 18’9 x 11’6 (5.72m x 3.51m)
Blockpaved driveway, up-and-over door, lighting, power and door leading out to garden patio.
AGENT'S NOTES
Please be advised, this property is owned by a staff member of The Lomond Group.
